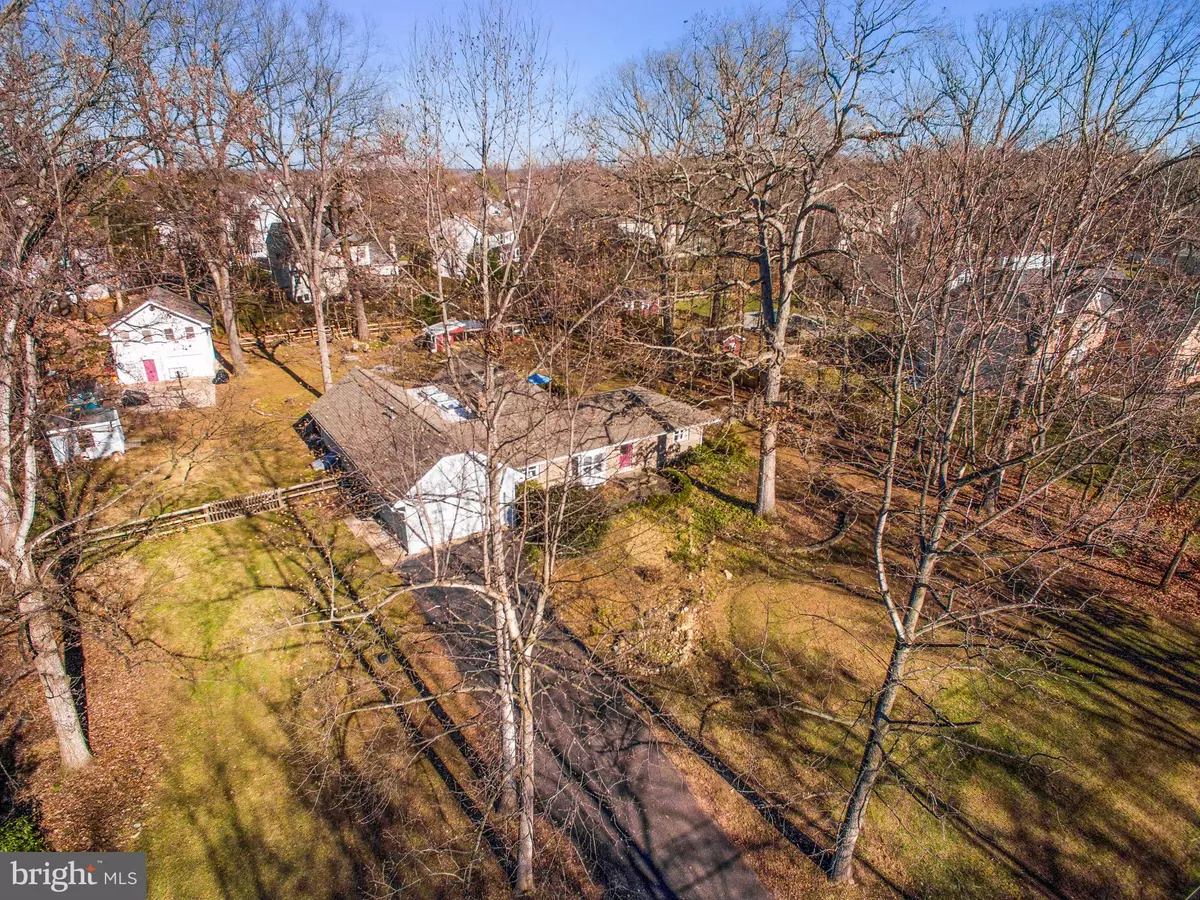$650,000
$679,000
4.3%For more information regarding the value of a property, please contact us for a free consultation.
14 OAK LN Sterling, VA 20165
4 Beds
2 Baths
2,618 SqFt
Key Details
Sold Price $650,000
Property Type Single Family Home
Sub Type Detached
Listing Status Sold
Purchase Type For Sale
Square Footage 2,618 sqft
Price per Sqft $248
Subdivision Arl Keith
MLS Listing ID VALO400266
Sold Date 02/28/20
Style Ranch/Rambler
Bedrooms 4
Full Baths 2
HOA Y/N N
Abv Grd Liv Area 2,618
Originating Board BRIGHT
Year Built 1948
Annual Tax Amount $5,704
Tax Year 2019
Lot Size 1.070 Acres
Acres 1.07
Property Description
PRICE ADJUSTMENT. READY FOR YOUR OFFERS! A must see 1 acre charming home with 24 x 24 heated, detached, 2 story workshop/garage. NO HOA 4 BR/2 BA All one level home on a desirable street with no HOA. This home has been updated and improved. Hardwood floors throughout. Updated Kitchen with SS appliances & tiled kitchen floor ( installed 2019) & new dishwasher. Gorgeous master suite addition with new carpet, stunning MA BA w/ new tile floor 2019. Washing machine/dryer replaced 2018. Huge 2 story family room addition with walls of windows. Large stone patio for entertaining. Firepit for making S'mores! Yard is fully fenced. Bring your chickens! Chicken coop conveys.Home is in "farm conservation plan" from the county that allows up to 10 chickens. Shed & Playhouse convey. Roof replaced in 2018. HVAC - both units replaced in 2012, the duct work was completely replaced in the attic in 2019. Pellet Stove - installed in 2019. Propane tank - belongs to homeowner (not rented), used to heat water in home and also heat detached garage. Public Sewer and a Private well.
Location
State VA
County Loudoun
Zoning 18
Rooms
Other Rooms Dining Room, Bedroom 2, Bedroom 3, Bedroom 4, Kitchen, Bedroom 1, 2nd Stry Fam Rm, Bathroom 1, Bathroom 2
Main Level Bedrooms 4
Interior
Hot Water Propane
Heating Heat Pump(s)
Cooling Heat Pump(s)
Fireplaces Number 1
Fireplaces Type Free Standing
Equipment Cooktop, Dishwasher, Disposal, Dryer, Exhaust Fan, Microwave, Oven - Wall, Refrigerator, Washer, Water Heater
Fireplace Y
Appliance Cooktop, Dishwasher, Disposal, Dryer, Exhaust Fan, Microwave, Oven - Wall, Refrigerator, Washer, Water Heater
Heat Source Electric
Exterior
Exterior Feature Patio(s)
Parking Features Additional Storage Area
Garage Spaces 10.0
Fence Fully, Rear
Water Access N
View Trees/Woods
Accessibility No Stairs, 2+ Access Exits
Porch Patio(s)
Attached Garage 2
Total Parking Spaces 10
Garage Y
Building
Story 1
Sewer Public Sewer
Water Well
Architectural Style Ranch/Rambler
Level or Stories 1
Additional Building Above Grade, Below Grade
New Construction N
Schools
Elementary Schools Potowmack
Middle Schools River Bend
High Schools Potomac Falls
School District Loudoun County Public Schools
Others
Senior Community No
Tax ID 019409490000
Ownership Fee Simple
SqFt Source Assessor
Acceptable Financing Cash, Conventional, FHA, VA
Horse Property N
Listing Terms Cash, Conventional, FHA, VA
Financing Cash,Conventional,FHA,VA
Special Listing Condition Standard
Read Less
Want to know what your home might be worth? Contact us for a FREE valuation!

Our team is ready to help you sell your home for the highest possible price ASAP

Bought with Non Member • Non Subscribing Office

GET MORE INFORMATION





