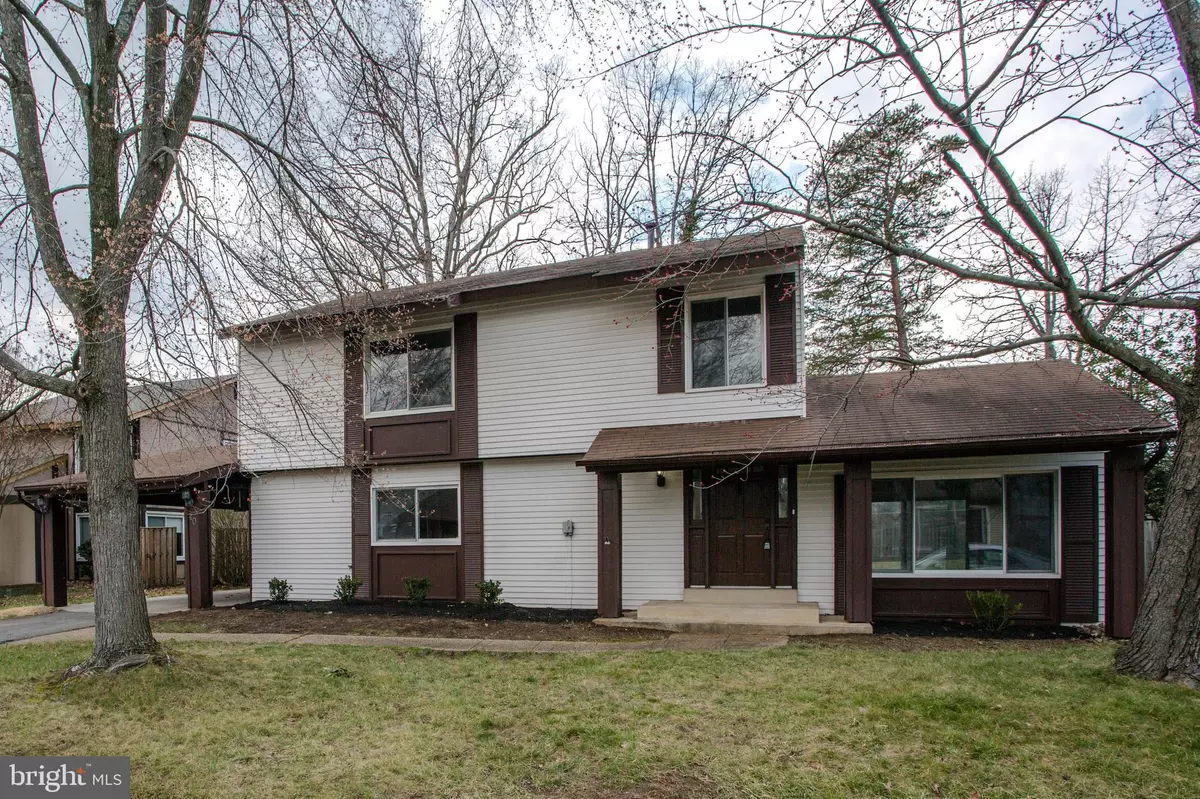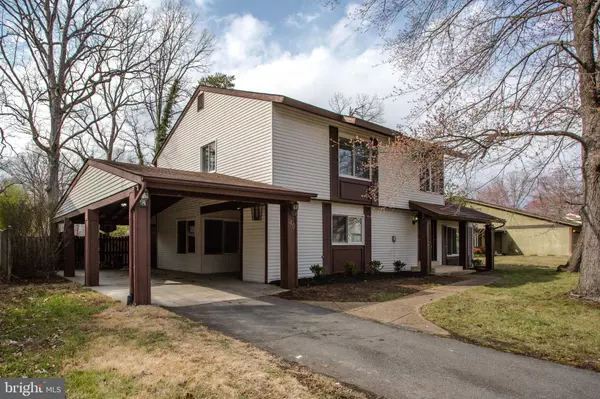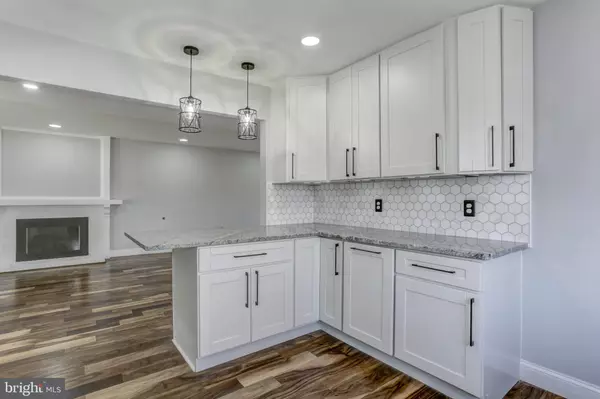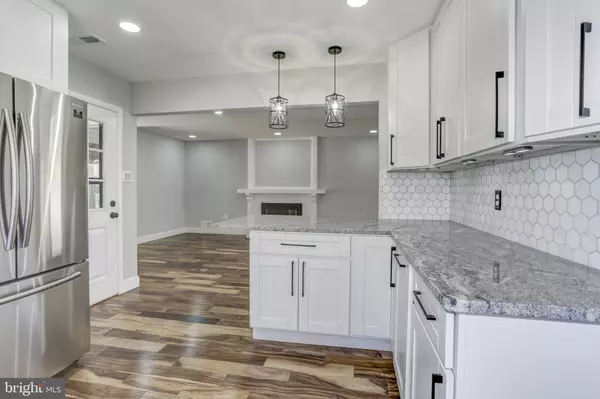$485,000
$481,900
0.6%For more information regarding the value of a property, please contact us for a free consultation.
40 THRUSH RD Sterling, VA 20164
4 Beds
3 Baths
2,040 SqFt
Key Details
Sold Price $485,000
Property Type Single Family Home
Sub Type Detached
Listing Status Sold
Purchase Type For Sale
Square Footage 2,040 sqft
Price per Sqft $237
Subdivision Sugarland Run
MLS Listing ID VALO405132
Sold Date 03/31/20
Style Colonial
Bedrooms 4
Full Baths 2
Half Baths 1
HOA Fees $74/mo
HOA Y/N Y
Abv Grd Liv Area 2,040
Originating Board BRIGHT
Year Built 1971
Annual Tax Amount $3,826
Tax Year 2019
Lot Size 8,712 Sqft
Acres 0.2
Property Description
OPEN HOUSE Sunday, March 8th from 12:00 - 3:00pm****Why buy a builder grade house when you can have a fully upgraded custom dream home...****Up for sale is a 4 BDRM, 2.5 BA, 2040 sf, contemporary house located in a quiet cul-de-sac in sought after Sugarland Run community. The house comes FULLY renovated and includes:****Two story foyer, fireplace, huge accessible attic for storage, Open concept floor plan, new Nest thermostat, baseboards, New exotic hand scraped Acacia hardwood throughout the ENTIRE house, new paint. new lighting throughout with 20 being Recessed LEDs, new door handles, decor light panel switches, all new receptacles, registers, door bell, smoke detectors, and modern chandelier.****The kitchen has new Samsung appliances, marble backsplash, Viscon white granite tops, new soft close shaker cabinets dressed with modern cabinet pulls, huge 20 sq ft peninsula with a 12 inch granite overhang on two side for seating, 2 pendulum lights, motion sensor under cabinet lighting, and independent recessed lights.****Bathrooms have been renovated with vanities, marble tops, mirrors, duel flush toilets, New LED technology faucets, lighting, and tile flooring. The main and master bath have Carrara tile accented with Marble hexagons / glass tile and recessed shower boxes. Master bath has duel vanities.****The outside of the house features a large 40 ft carport with two storage facilities (6x7, 4x6) slightly over a quarter acre of flat land, privacy fence, and updated landscaping.****This house will go fast and is a must see!!!
Location
State VA
County Loudoun
Zoning 18
Rooms
Other Rooms Living Room, Dining Room, Primary Bedroom, Bedroom 2, Bedroom 3, Bedroom 4, Kitchen, Family Room, Den, Foyer, Laundry, Primary Bathroom
Interior
Interior Features Attic, Ceiling Fan(s), Dining Area, Floor Plan - Open, Recessed Lighting, Upgraded Countertops, Wood Floors
Heating Forced Air, Central
Cooling Central A/C
Flooring Ceramic Tile, Hardwood
Fireplaces Number 1
Equipment Microwave, Refrigerator, Stainless Steel Appliances, Washer, Water Heater, Dryer
Appliance Microwave, Refrigerator, Stainless Steel Appliances, Washer, Water Heater, Dryer
Heat Source Natural Gas
Exterior
Garage Spaces 2.0
Water Access N
View Garden/Lawn
Roof Type Asphalt,Shingle
Accessibility 2+ Access Exits
Total Parking Spaces 2
Garage N
Building
Story 2
Sewer Public Sewer
Water Public
Architectural Style Colonial
Level or Stories 2
Additional Building Above Grade, Below Grade
Structure Type Dry Wall
New Construction N
Schools
School District Loudoun County Public Schools
Others
Senior Community No
Tax ID 012457693000
Ownership Fee Simple
SqFt Source Assessor
Security Features Main Entrance Lock
Special Listing Condition Standard
Read Less
Want to know what your home might be worth? Contact us for a FREE valuation!

Our team is ready to help you sell your home for the highest possible price ASAP

Bought with Kristina Guidry • Long & Foster Real Estate, Inc.

GET MORE INFORMATION





