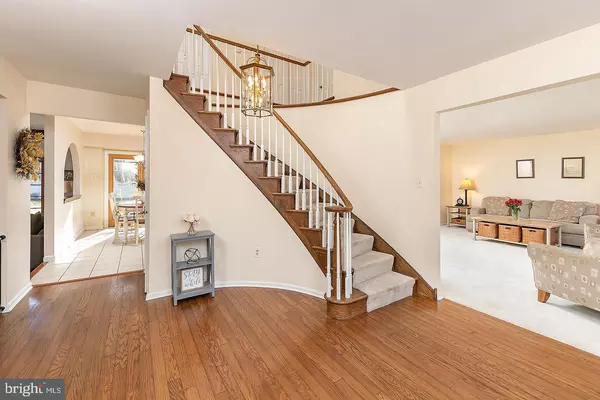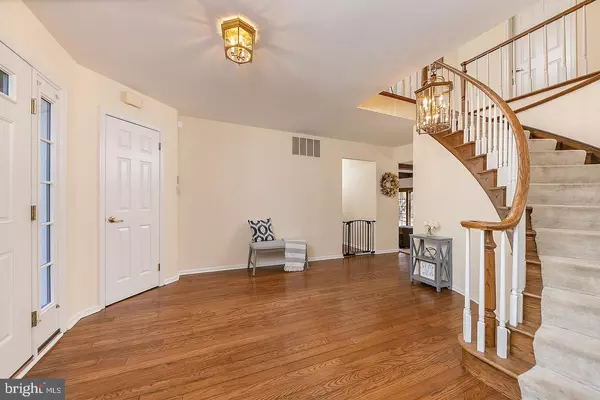$319,900
$324,900
1.5%For more information regarding the value of a property, please contact us for a free consultation.
1326 BARNESDALE RD West Deptford, NJ 08096
4 Beds
3 Baths
3,060 SqFt
Key Details
Sold Price $319,900
Property Type Single Family Home
Sub Type Detached
Listing Status Sold
Purchase Type For Sale
Square Footage 3,060 sqft
Price per Sqft $104
Subdivision Margaux
MLS Listing ID NJGL251576
Sold Date 03/27/20
Style Colonial
Bedrooms 4
Full Baths 2
Half Baths 1
HOA Y/N N
Abv Grd Liv Area 3,060
Originating Board BRIGHT
Year Built 1988
Annual Tax Amount $10,462
Tax Year 2019
Lot Size 0.294 Acres
Acres 0.29
Lot Dimensions 0.00 x 0.00
Property Description
One of the most desirable homes in West Deptford could be yours! Sitting on a very private lot with a fenced in yard this home's exterior features stone work, Stamped concrete patio, paved driveway, the custom brick paver walkway & steps will lead you into the home of your dreams. When you enter into the elegant foyer with hardwood floors, 2 closets, and dramatic sweeping staircase you will notice this homes makes a great first impression. The main floor also features a formal living room & dining room to help with hosting any holiday occasion. The updated kitchen amenities include ceramic tile flooring, granite countertops, Stainless Steel appliances, Double oven,work station, pantry and french Pella doors leading out to the private fenced in yard with stamped concrete patio. Connected to the kitchen is the spacious family room with a brick wood-burning fireplace, custom flooring, exposed beams and views of the private rear yard. As you walk up the sweeping staircase you come to the large upstairs landing, 4 expansive bedrooms, 2 full bathrooms and multiple walk-in closets that contribute to the home's over 3,000 sq. ft. The Master Suite includes a large walk-in closet, pocket doors leading into the Master's sitting room/dressing room, and a master bath with soaking tub, greenhouse window, frameless shower door & granite countertop on the extended cherry wood vanity. This home also has a updated high efficiency heat & central air unit plus a newer roof. Convenient main floor laundry can also double as a mud room a with sink, cabinetry storage and a side entry door to the outside and access to the 2 car garage with insulated walls and doors and painted epoxy flooring. This is a MUST SEE!
Location
State NJ
County Gloucester
Area West Deptford Twp (20820)
Zoning RES
Rooms
Other Rooms Living Room, Dining Room, Primary Bedroom, Sitting Room, Kitchen, Family Room, Laundry, Primary Bathroom, Half Bath
Interior
Interior Features Carpet, Crown Moldings, Curved Staircase, Dining Area, Exposed Beams, Family Room Off Kitchen, Formal/Separate Dining Room, Kitchen - Island, Kitchen - Table Space, Primary Bath(s), Pantry, Recessed Lighting, Soaking Tub, Stall Shower, Upgraded Countertops, Walk-in Closet(s)
Heating Forced Air
Cooling Central A/C
Fireplaces Number 1
Fireplaces Type Brick
Equipment Built-In Microwave, Dishwasher, Oven - Double, Refrigerator
Fireplace Y
Appliance Built-In Microwave, Dishwasher, Oven - Double, Refrigerator
Heat Source Natural Gas
Laundry Main Floor
Exterior
Parking Features Garage - Front Entry, Built In
Garage Spaces 2.0
Water Access N
Accessibility Doors - Swing In
Attached Garage 2
Total Parking Spaces 2
Garage Y
Building
Story 2
Sewer Public Sewer
Water Public
Architectural Style Colonial
Level or Stories 2
Additional Building Above Grade, Below Grade
New Construction N
Schools
Middle Schools West Deptford M.S.
High Schools West Deptford H.S.
School District West Deptford Township Public Schools
Others
Senior Community No
Tax ID 20-00352 13-00010
Ownership Fee Simple
SqFt Source Assessor
Acceptable Financing Cash, Conventional, FHA, VA
Horse Property N
Listing Terms Cash, Conventional, FHA, VA
Financing Cash,Conventional,FHA,VA
Special Listing Condition Standard
Read Less
Want to know what your home might be worth? Contact us for a FREE valuation!

Our team is ready to help you sell your home for the highest possible price ASAP

Bought with Warren Knowles • BHHS Fox & Roach-Mullica Hill South
GET MORE INFORMATION





