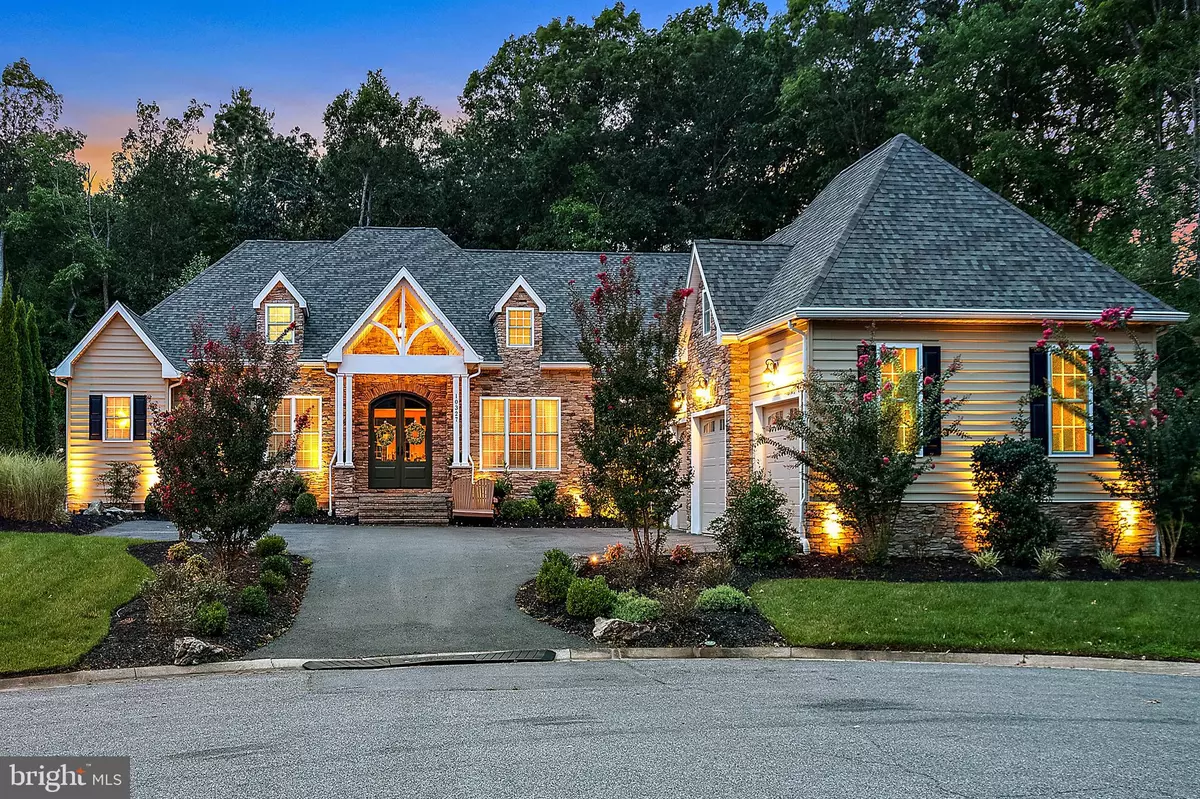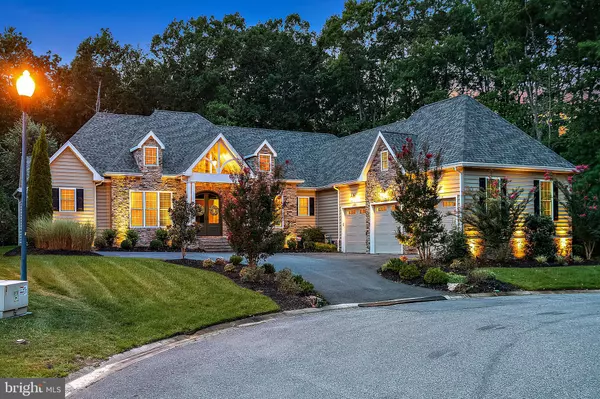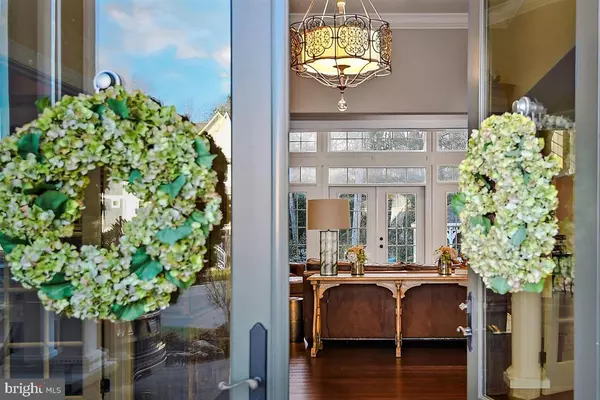$825,000
$849,900
2.9%For more information regarding the value of a property, please contact us for a free consultation.
10327 PLANTATION LN Berlin, MD 21811
4 Beds
4 Baths
3,782 SqFt
Key Details
Sold Price $825,000
Property Type Single Family Home
Sub Type Detached
Listing Status Sold
Purchase Type For Sale
Square Footage 3,782 sqft
Price per Sqft $218
Subdivision Bay Point Plantation
MLS Listing ID MDWO110940
Sold Date 10/29/20
Style Contemporary
Bedrooms 4
Full Baths 3
Half Baths 1
HOA Fees $121/ann
HOA Y/N Y
Abv Grd Liv Area 3,782
Originating Board BRIGHT
Year Built 2013
Annual Tax Amount $6,939
Tax Year 2020
Lot Size 0.587 Acres
Acres 0.59
Lot Dimensions 0.00 x 0.00
Property Description
Stunning custom built home in desirable Bay Point Plantation. This community is surrounded by a 142 acre nature preserve with trails, marina, and a one of a kind waterfront location with skyline views of Ocean City. Included is deeded boat slip #18. This residence is situated on a premium cul-de-sac lot and well-appointed with every upgrade imaginable. You will love the soaring ceilings, abundance of natural light throughout, and open floor plan with most rooms on the first level. Features include hand scraped bamboo hardwood floors, two gas fireplaces, gourmet kitchen with stainless appliances, upgraded counter tops, island with hammered copper sink, walk-in pantry, separate butler's pantry with wine cooler and ice maker, climate controlled storage and so much more! The spacious Master Suite offers tray ceilings, heated tile floors, stacked stone shower, and a generously sized walk-in closet. Enjoy the gas fire pit, paver patio, and 10 x 20 gazebo. All perfect for entertaining outdoors. There is an attached 3-car side entry garage with an additional parking area in driveway. This immaculate property is just minutes to Assateague Island and Ocean City beaches, as well as downtown Berlin.
Location
State MD
County Worcester
Area Worcester East Of Rt-113
Zoning RESIDENTIAL
Rooms
Main Level Bedrooms 3
Interior
Interior Features Breakfast Area, Built-Ins, Carpet, Ceiling Fan(s), Chair Railings, Combination Dining/Living, Combination Kitchen/Dining, Crown Moldings, Dining Area, Entry Level Bedroom, Family Room Off Kitchen, Floor Plan - Open, Kitchen - Gourmet, Kitchen - Island, Primary Bath(s), Pantry, Recessed Lighting, Skylight(s), Upgraded Countertops, Walk-in Closet(s), Wet/Dry Bar, WhirlPool/HotTub, Window Treatments, Wine Storage, Wood Floors
Hot Water Instant Hot Water, Tankless
Heating Heat Pump(s)
Cooling Central A/C
Fireplaces Number 2
Fireplaces Type Gas/Propane
Equipment Built-In Microwave, Cooktop, Dishwasher, Disposal, Dryer, Energy Efficient Appliances, Exhaust Fan, Instant Hot Water, Oven - Double, Range Hood, Stainless Steel Appliances, Refrigerator, Washer, Water Heater - Tankless
Furnishings No
Fireplace Y
Appliance Built-In Microwave, Cooktop, Dishwasher, Disposal, Dryer, Energy Efficient Appliances, Exhaust Fan, Instant Hot Water, Oven - Double, Range Hood, Stainless Steel Appliances, Refrigerator, Washer, Water Heater - Tankless
Heat Source Propane - Leased, Electric
Laundry Main Floor
Exterior
Exterior Feature Patio(s), Screened, Enclosed
Parking Features Garage - Side Entry, Garage Door Opener
Garage Spaces 3.0
Amenities Available Boat Dock/Slip, Pier/Dock
Water Access Y
Roof Type Architectural Shingle
Accessibility 2+ Access Exits
Porch Patio(s), Screened, Enclosed
Attached Garage 3
Total Parking Spaces 3
Garage Y
Building
Lot Description Backs to Trees, Cul-de-sac, Landscaping, Level, Partly Wooded, Premium, Private, Rear Yard
Story 2
Foundation Crawl Space
Sewer Public Sewer
Water Public
Architectural Style Contemporary
Level or Stories 2
Additional Building Above Grade, Below Grade
Structure Type Cathedral Ceilings,9'+ Ceilings,Dry Wall,Tray Ceilings
New Construction N
Schools
Elementary Schools Showell
Middle Schools Stephen Decatur
High Schools Stephen Decatur
School District Worcester County Public Schools
Others
HOA Fee Include Management,Pier/Dock Maintenance,Reserve Funds,Road Maintenance
Senior Community No
Tax ID 03-170632
Ownership Fee Simple
SqFt Source Assessor
Security Features Exterior Cameras,Monitored,Security System
Acceptable Financing Cash, Conventional
Listing Terms Cash, Conventional
Financing Cash,Conventional
Special Listing Condition Standard
Read Less
Want to know what your home might be worth? Contact us for a FREE valuation!

Our team is ready to help you sell your home for the highest possible price ASAP

Bought with Tammy Medlock • Coldwell Banker Realty

GET MORE INFORMATION





