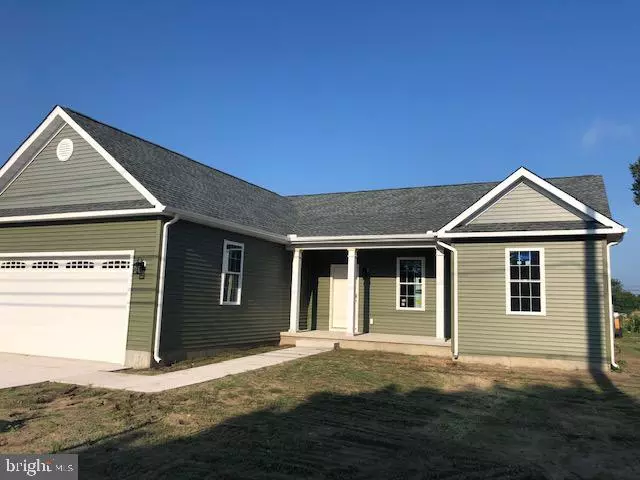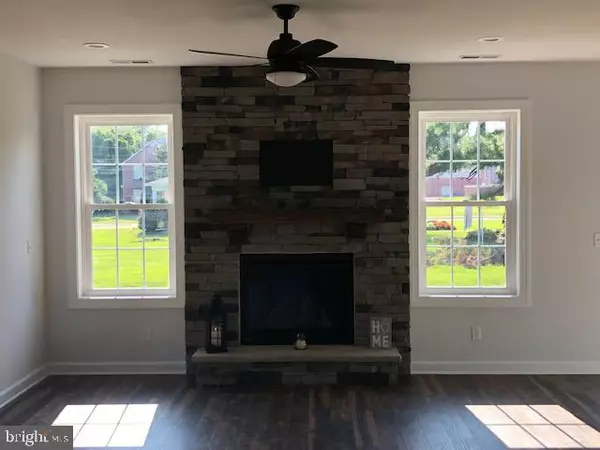$274,900
$274,900
For more information regarding the value of a property, please contact us for a free consultation.
618 N WASHINGTON ST Milford, DE 19963
3 Beds
2 Baths
1,650 SqFt
Key Details
Sold Price $274,900
Property Type Single Family Home
Sub Type Detached
Listing Status Sold
Purchase Type For Sale
Square Footage 1,650 sqft
Price per Sqft $166
Subdivision None Available
MLS Listing ID DEKT239838
Sold Date 10/16/20
Style Ranch/Rambler
Bedrooms 3
Full Baths 2
HOA Y/N N
Abv Grd Liv Area 1,650
Originating Board BRIGHT
Year Built 2020
Annual Tax Amount $290
Tax Year 2019
Lot Size 0.320 Acres
Acres 0.32
Property Description
NEW Construction Ranch Home in Milford. This Wonderful 3 BR 2 BA Home built by Quality Custom Construction Does NOT Disappoint!!!! Don't let this one slip away. Step inside this Open Floor Plan with Large Living room and Dining room and Upgraded Gourmet Kitchen. Never feel left out of the action. Granite Countertops, Stainless Steel Appliances, 42" Cabinets, Tiled backsplash, Bar top are just a few of the upgrades of this beautiful home. Staked Stone gas fireplace will keep you cozy, and the wooden mantle is the added perfect touch. High grade wood laminate flooring with Upgraded carpet in bedrooms. Step inside the master suite. Large room with wonderful light. The en suite bathroom has a double vanity with large tiled stall shower. The walk in closet in the master is huge!! The two guest bedrooms and bath are on the opposite side of the home. Both nice size and the guest bath has a tub/shower combo. The Laundry area is just off the kitchen and the over sized garage (4 FT Extension) houses the water heater and HVAC so no need to get into the crawl space to change the filter. Relax on the 12X16 Deck and enjoy your family. Concrete Driveway! This builder has thought of everything. Please find the house plans and builder grade supply list in documents. Pictures will be added as house construction progresses. Builder to Offer One Year American Home Shield Plus Warranty. Put this home on your tour today.
Location
State DE
County Kent
Area Milford (30805)
Zoning RESIDENTIAL
Rooms
Other Rooms Living Room, Dining Room, Primary Bedroom, Bedroom 2, Kitchen, Bedroom 1, Laundry, Bathroom 1, Primary Bathroom
Main Level Bedrooms 3
Interior
Interior Features Bar, Carpet, Ceiling Fan(s), Combination Dining/Living, Combination Kitchen/Living, Dining Area, Entry Level Bedroom, Flat, Floor Plan - Open, Kitchen - Island, Primary Bath(s), Recessed Lighting, Stall Shower, Upgraded Countertops, Walk-in Closet(s)
Hot Water Electric, Natural Gas
Heating Forced Air, Heat Pump - Electric BackUp
Cooling Ceiling Fan(s), Central A/C
Flooring Carpet, Laminated, Vinyl
Fireplaces Number 1
Fireplaces Type Mantel(s), Stone, Gas/Propane
Equipment Built-In Microwave, Dishwasher, Microwave, Oven - Self Cleaning, Oven/Range - Electric, Refrigerator, Stainless Steel Appliances, Water Heater
Fireplace Y
Window Features Double Hung,Double Pane,Energy Efficient,Screens
Appliance Built-In Microwave, Dishwasher, Microwave, Oven - Self Cleaning, Oven/Range - Electric, Refrigerator, Stainless Steel Appliances, Water Heater
Heat Source Electric
Laundry Main Floor
Exterior
Exterior Feature Porch(es), Deck(s)
Parking Features Garage - Front Entry, Garage Door Opener
Garage Spaces 2.0
Water Access N
Roof Type Architectural Shingle
Accessibility None
Porch Porch(es), Deck(s)
Attached Garage 2
Total Parking Spaces 2
Garage Y
Building
Lot Description Level
Story 1
Foundation Crawl Space
Sewer Public Sewer
Water Public
Architectural Style Ranch/Rambler
Level or Stories 1
Additional Building Above Grade
Structure Type Dry Wall,9'+ Ceilings
New Construction Y
Schools
Middle Schools Milford Central Academy
High Schools Milford
School District Milford
Others
Senior Community No
Tax ID NO TAX RECORD
Ownership Fee Simple
SqFt Source Estimated
Acceptable Financing Cash, Conventional, FHA, VA
Listing Terms Cash, Conventional, FHA, VA
Financing Cash,Conventional,FHA,VA
Special Listing Condition Standard
Read Less
Want to know what your home might be worth? Contact us for a FREE valuation!

Our team is ready to help you sell your home for the highest possible price ASAP

Bought with Joanne M. Milton • Coldwell Banker Resort Realty - Milford
GET MORE INFORMATION





