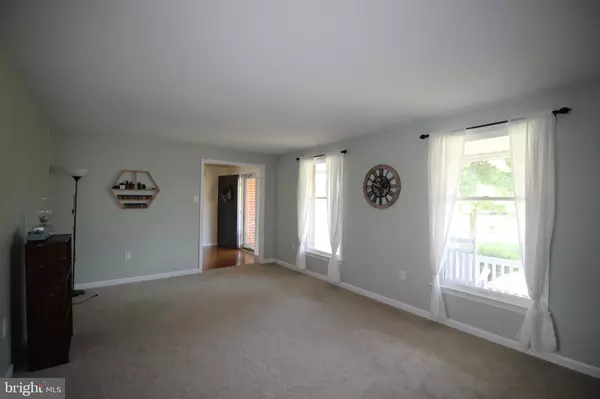$329,900
$329,900
For more information regarding the value of a property, please contact us for a free consultation.
130 ASPEN LN Gilbertsville, PA 19525
3 Beds
3 Baths
1,952 SqFt
Key Details
Sold Price $329,900
Property Type Single Family Home
Sub Type Detached
Listing Status Sold
Purchase Type For Sale
Square Footage 1,952 sqft
Price per Sqft $169
Subdivision Winding Creek Iii
MLS Listing ID PAMC654168
Sold Date 08/18/20
Style Colonial
Bedrooms 3
Full Baths 2
Half Baths 1
HOA Y/N N
Abv Grd Liv Area 1,952
Originating Board BRIGHT
Year Built 1988
Annual Tax Amount $5,380
Tax Year 2019
Lot Size 0.456 Acres
Acres 0.46
Lot Dimensions 110.00 x 180.00
Property Description
Looking for a great home in a great neighborhood with no HOA? Well here it is! A quality, custom built home built by Paul Moyer. This 3 bedroom, 2 1/2 bath home with an expanded family/great room and extra over size 3rd car garage (24 x 30) backs to open space and sits on almost 1/2 an acre. From the moment you arrive you will see the pride in ownership with the outstanding curb appeal along with the front porch- the perfect spot for relaxing and an oversize driveway with a large extra area paved on the right and back side with a sidewalk on the side of the house which goes around to the back. Enter into the foyer with hardwood floors and coat closet. The large, formal living room sits to the left of the foyer and connects to the formal dining room with crown molding, chair rail and laminate floors with a large double window for added brightness. The kitchen with breakfast area has newly installed tile floors that have a beautiful wood look and flow into the family/great room, painted white cabinetry, Corian counters, tile backsplash, built in desk area, electric smooth top range and ceiling fan. The family/great room is enormous with the tile floors, recessed lights, ceiling fans, crown molding and wood burning stove with brick surround. The perfect spot for entertaining lots of people. Sliders lead to the back composite deck. The powder room and laundry/mud room sit close to the attached 2 car garage with ceiling fan and side door. The laundry room has a large closet, utility sink and side door to the side walk way. As you make your way upstairs to the 2nd level you will see the extra storage area (door) to the top right and hall bath straight ahead. Off to the left you will see the 2 extra bedrooms which are both of nice size and lead to the main bedroom in the back with recessed lights, 2 closets and the bathroom with shower stall. The basement has a semi finished area with carpeting and a large storage area with Bilco doors along with a separate crawl space for even more storage. Outside you have the opportunity to do your own gardening in the enclosed garden area since there is no HOA or if you are a car enthusiast the perfect oversize garage with propane heat to work on cars or your own wood shop or whatever you want! Electric dog fence as well. This home has been well maintained and has a convenient location to shopping, dining and major routes. Schedule your tour before it is too late! * All dimensions of lots and building/rom sizes are approximate and should be verified by the Buyer(s) for accuracy.*
Location
State PA
County Montgomery
Area Douglass Twp (10632)
Zoning R2
Rooms
Other Rooms Living Room, Dining Room, Primary Bedroom, Bedroom 2, Bedroom 3, Kitchen, Great Room, Laundry
Basement Full
Interior
Interior Features Attic, Breakfast Area, Carpet, Ceiling Fan(s), Family Room Off Kitchen, Formal/Separate Dining Room, Kitchen - Eat-In, Pantry, Stall Shower
Hot Water Electric
Heating Forced Air, Heat Pump - Electric BackUp, Radiant
Cooling Central A/C
Flooring Carpet, Hardwood, Tile/Brick, Vinyl
Fireplaces Type Free Standing, Wood
Equipment Built-In Microwave, Dishwasher, Oven/Range - Electric, Refrigerator, Washer, Dryer - Electric
Furnishings No
Fireplace Y
Appliance Built-In Microwave, Dishwasher, Oven/Range - Electric, Refrigerator, Washer, Dryer - Electric
Heat Source Electric
Laundry Main Floor
Exterior
Parking Features Garage - Front Entry, Inside Access, Oversized
Garage Spaces 7.0
Utilities Available Cable TV, Electric Available
Water Access N
Roof Type Asbestos Shingle
Accessibility None
Attached Garage 2
Total Parking Spaces 7
Garage Y
Building
Lot Description Front Yard, Rear Yard, SideYard(s), Backs to Trees, Level
Story 2
Foundation Block
Sewer Public Sewer
Water Well
Architectural Style Colonial
Level or Stories 2
Additional Building Above Grade, Below Grade
New Construction N
Schools
School District Boyertown Area
Others
Pets Allowed Y
Senior Community No
Tax ID 32-00-00273-442
Ownership Fee Simple
SqFt Source Assessor
Acceptable Financing Cash, Conventional, FHA
Horse Property N
Listing Terms Cash, Conventional, FHA
Financing Cash,Conventional,FHA
Special Listing Condition Standard
Pets Allowed No Pet Restrictions
Read Less
Want to know what your home might be worth? Contact us for a FREE valuation!

Our team is ready to help you sell your home for the highest possible price ASAP

Bought with Emily Daller • Keller Williams Realty Group
GET MORE INFORMATION





