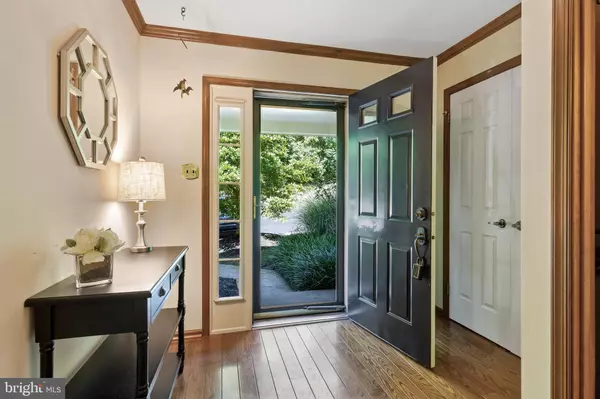$330,000
$325,000
1.5%For more information regarding the value of a property, please contact us for a free consultation.
103 PUTNEY LN Malvern, PA 19355
3 Beds
3 Baths
1,920 SqFt
Key Details
Sold Price $330,000
Property Type Condo
Sub Type Condo/Co-op
Listing Status Sold
Purchase Type For Sale
Square Footage 1,920 sqft
Price per Sqft $171
Subdivision Rustmont
MLS Listing ID PACT511274
Sold Date 08/21/20
Style Colonial
Bedrooms 3
Full Baths 2
Half Baths 1
Condo Fees $300/mo
HOA Y/N N
Abv Grd Liv Area 1,920
Originating Board BRIGHT
Year Built 1982
Annual Tax Amount $3,806
Tax Year 2020
Lot Dimensions 0.00 x 0.00
Property Sub-Type Condo/Co-op
Property Description
LOCATION! LOCATION! LOCATION! Welcome to the lovely community of Rustmont, conveniently located off of Paoli Pike in a park-like setting and just a short drive to the train and downtown Malvern where you will find fabulous restaurants and shops! This wonderful townhome boasts a beautiful stone facade, hardwood floors, large living and dining rooms, an eat-in kitchen, a large bonus study/home office, rear deck perfect for grilling, three sizable bedrooms, 2.5 baths, convenient upstairs laundry, and a spacious walk-out lower level with a built-in bar and large unfinished storage area! (Square footage does not include the walk-out lower level!) The association covers the roof, deck, all exterior and common area maintenance, lawn care, snow removal, and trash - easy living at its finest! This home is in move-in condition and ready for your personal updates! Make it yours today!
Location
State PA
County Chester
Area Willistown Twp (10354)
Zoning R1
Rooms
Other Rooms Living Room, Dining Room, Primary Bedroom, Bedroom 2, Bedroom 3, Kitchen, Family Room, Laundry, Office, Workshop, Bathroom 2, Primary Bathroom, Half Bath
Basement Full, Daylight, Partial, Partially Finished, Rear Entrance, Walkout Level, Windows, Workshop
Interior
Interior Features Carpet, Ceiling Fan(s), Chair Railings, Dining Area, Kitchen - Eat-In, Kitchen - Table Space, Primary Bath(s), Recessed Lighting, Tub Shower, Walk-in Closet(s), Wet/Dry Bar, Built-Ins, Crown Moldings, Floor Plan - Open, Stall Shower, Upgraded Countertops, Wood Floors
Hot Water Electric
Heating Heat Pump(s)
Cooling Central A/C
Flooring Hardwood, Carpet, Tile/Brick
Fireplaces Number 1
Fireplaces Type Brick, Mantel(s), Screen
Equipment Built-In Microwave, Dishwasher, Dryer, Oven - Single, Oven/Range - Electric, Refrigerator, Stainless Steel Appliances, Washer, Water Heater, Disposal
Fireplace Y
Appliance Built-In Microwave, Dishwasher, Dryer, Oven - Single, Oven/Range - Electric, Refrigerator, Stainless Steel Appliances, Washer, Water Heater, Disposal
Heat Source Electric
Laundry Upper Floor
Exterior
Exterior Feature Deck(s)
Garage Spaces 2.0
Parking On Site 2
Amenities Available Common Grounds
Water Access N
View Trees/Woods
Roof Type Shingle
Accessibility None
Porch Deck(s)
Total Parking Spaces 2
Garage N
Building
Story 3
Sewer Public Sewer
Water Public
Architectural Style Colonial
Level or Stories 3
Additional Building Above Grade, Below Grade
New Construction N
Schools
Elementary Schools General Wayne
Middle Schools Great Valley M.S.
High Schools Great Valley
School District Great Valley
Others
Pets Allowed Y
HOA Fee Include Common Area Maintenance,Ext Bldg Maint,Lawn Maintenance,Snow Removal,Trash
Senior Community No
Tax ID 54-03B-0279
Ownership Condominium
Special Listing Condition Standard
Pets Allowed No Pet Restrictions
Read Less
Want to know what your home might be worth? Contact us for a FREE valuation!

Our team is ready to help you sell your home for the highest possible price ASAP

Bought with Margit Julicher • BHHS Fox & Roach-Malvern
GET MORE INFORMATION





