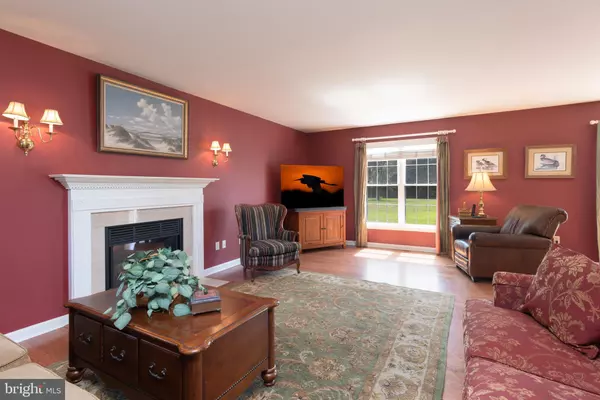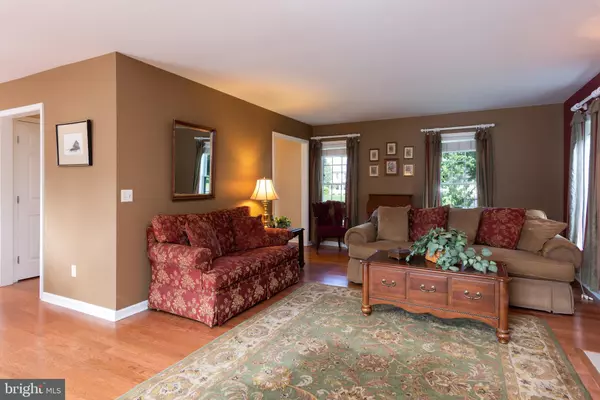$285,000
$282,000
1.1%For more information regarding the value of a property, please contact us for a free consultation.
6410 OXBRIDGE DR Salisbury, MD 21801
4 Beds
3 Baths
3,008 SqFt
Key Details
Sold Price $285,000
Property Type Single Family Home
Sub Type Detached
Listing Status Sold
Purchase Type For Sale
Square Footage 3,008 sqft
Price per Sqft $94
Subdivision Willow Creek
MLS Listing ID MDWC104232
Sold Date 02/19/20
Style Traditional,Colonial
Bedrooms 4
Full Baths 2
Half Baths 1
HOA Fees $14/ann
HOA Y/N Y
Abv Grd Liv Area 3,008
Originating Board BRIGHT
Year Built 1999
Annual Tax Amount $2,418
Tax Year 2020
Lot Size 1.000 Acres
Acres 1.0
Lot Dimensions 0.00 x 0.00
Property Description
Beautiful home with inviting front porch located in the community of Willow Creek offers large, bright kitchen with center island, huge pantry with shelving and dining area. On this level there is also a formal dining room, half bath and large, cozy family room with plenty of space for the whole family to enjoy the gas fireplace. Hardwood flooring throughout most of this area. The sliding door leads out to a rear deck and expansive yard with some privacy fencing and a shed toward the back of the property. On the second level, there are 3 bedrooms including a large master suite with plenty of his and hers closet space, a jetted tub in the spacious bathroom, and an attached room that could be used as an office, nursery, or home gym. Also this level has the laundry area for convenience to the bedrooms. The third level includes a huge recreational room and a fourth bedroom with built-ins. Easy access to bypass, university and shopping. Home updates include new heat pump in approx 2018, other unit in approx 2012, sump pump, vapor barrier and insulation in 2019, some new carpet and vinyl in June 2019
Location
State MD
County Wicomico
Area Wicomico Southwest (23-03)
Zoning R20
Rooms
Other Rooms Dining Room, Primary Bedroom, Bedroom 2, Bedroom 3, Bedroom 4, Kitchen, Family Room, Office, Bonus Room
Interior
Interior Features Carpet, Ceiling Fan(s), Family Room Off Kitchen, Formal/Separate Dining Room, Kitchen - Island, Kitchen - Table Space, Wood Floors
Hot Water Electric
Heating Heat Pump(s)
Cooling Central A/C
Flooring Carpet, Hardwood, Vinyl
Fireplaces Number 1
Fireplaces Type Gas/Propane
Equipment Cooktop, Dishwasher, Dryer, Microwave, Oven - Wall, Refrigerator, Washer
Fireplace Y
Appliance Cooktop, Dishwasher, Dryer, Microwave, Oven - Wall, Refrigerator, Washer
Heat Source Electric
Laundry Upper Floor
Exterior
Exterior Feature Deck(s)
Parking Features Garage - Rear Entry
Garage Spaces 2.0
Fence Vinyl
Utilities Available Cable TV Available, Propane, Electric Available
Water Access N
Roof Type Architectural Shingle
Accessibility None
Porch Deck(s)
Attached Garage 2
Total Parking Spaces 2
Garage Y
Building
Story 3+
Foundation Block, Brick/Mortar
Sewer Community Septic Tank, Private Septic Tank
Water Well, Private
Architectural Style Traditional, Colonial
Level or Stories 3+
Additional Building Above Grade, Below Grade
Structure Type Dry Wall
New Construction N
Schools
Elementary Schools Pemberton
Middle Schools Salisbury
High Schools James M. Bennett
School District Wicomico County Public Schools
Others
Senior Community No
Tax ID 09-084665
Ownership Fee Simple
SqFt Source Assessor
Acceptable Financing Cash, Conventional, FHA
Listing Terms Cash, Conventional, FHA
Financing Cash,Conventional,FHA
Special Listing Condition Standard
Read Less
Want to know what your home might be worth? Contact us for a FREE valuation!

Our team is ready to help you sell your home for the highest possible price ASAP

Bought with Darron Whitehead • Whitehead Real Estate Exec.

GET MORE INFORMATION





