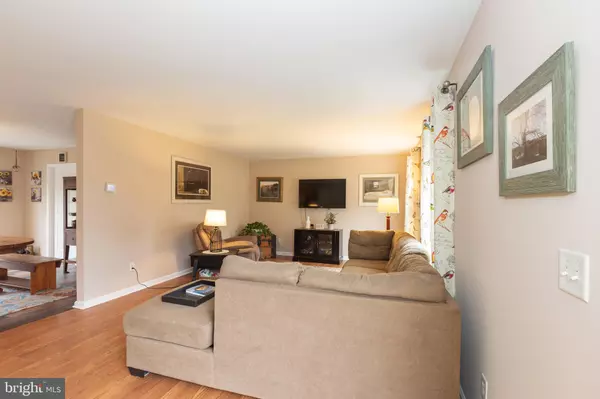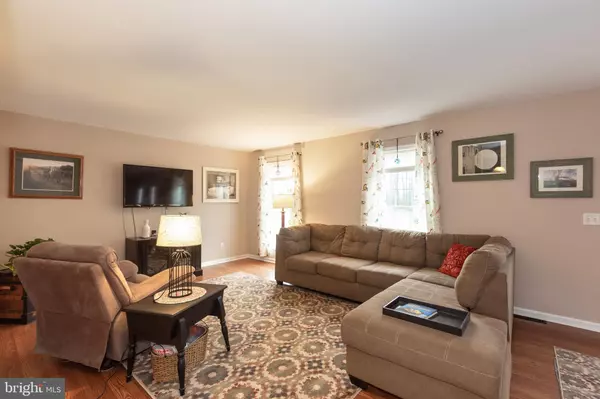$319,000
$319,000
For more information regarding the value of a property, please contact us for a free consultation.
7422 WILKINS RD Milford, DE 19963
3 Beds
3 Baths
2,320 SqFt
Key Details
Sold Price $319,000
Property Type Single Family Home
Sub Type Detached
Listing Status Sold
Purchase Type For Sale
Square Footage 2,320 sqft
Price per Sqft $137
Subdivision None Available
MLS Listing ID DESU155688
Sold Date 08/31/20
Style Cape Cod,Traditional
Bedrooms 3
Full Baths 2
Half Baths 1
HOA Y/N N
Abv Grd Liv Area 2,320
Originating Board BRIGHT
Year Built 2006
Annual Tax Amount $1,198
Tax Year 2020
Lot Size 1.000 Acres
Acres 1.0
Lot Dimensions 159 x 297
Property Description
Make a reasonable offer and this adorable home with 1 acre of land is all yours. ALL NEW HVAC units, water pump, french doors, all new powder room, new fencing, trex decking, exterior lighting, etc. Kitchen appliances are three years young. One full acre with fenced rear yard. The first floor offers a cozy family room open to the spacious eat-in kitchen, with a view of the private yard. The laundry room and powder room sit conveniently between the kitchen and garage. You will enjoy your morning coffee, afternoon iced tea and evening chats on your porch just off the kitchen with a trex patio addition. The fire pit and raised garden beds convey. The first floor owner's suite offers you the ease of one-story living. Gorgeous flooring runs throughout and adds a touch of luxury to your comfortable home. The 2nd and 3rd bedrooms share a reading nook / sitting area and full bath on the second level. Guests or family members will find the second floor retreat quite spacious. The 2nd floor Bonus Room has unlimited possibilities. Built in 2006, this property was purchased by the current owners in 2016 and reimagined into the fantastic home that it is today. With all the work completed, you just move in and enjoy! This location is fantastic if you like being close to the beaches, stores and medical care. The hospital has a 1 mile quiet zone- no ambulance sirens to disrupt your peace and quiet.
Location
State DE
County Sussex
Area Cedar Creek Hundred (31004)
Zoning AR-1 728
Direction South
Rooms
Other Rooms Primary Bedroom, Sitting Room, Kitchen, Family Room, Breakfast Room, Bathroom 2, Bathroom 3
Main Level Bedrooms 1
Interior
Interior Features Breakfast Area, Ceiling Fan(s), Combination Kitchen/Dining, Entry Level Bedroom, Family Room Off Kitchen, Floor Plan - Open, Kitchen - Eat-In, Kitchen - Island, Kitchen - Table Space, Primary Bath(s), Pantry, Upgraded Countertops, Window Treatments
Hot Water Electric
Heating Heat Pump(s)
Cooling Central A/C
Flooring Laminated, Partially Carpeted
Equipment Built-In Microwave, Dishwasher, Disposal, Exhaust Fan, Oven - Self Cleaning, Refrigerator, Stainless Steel Appliances, Water Heater
Furnishings No
Fireplace N
Window Features Double Hung
Appliance Built-In Microwave, Dishwasher, Disposal, Exhaust Fan, Oven - Self Cleaning, Refrigerator, Stainless Steel Appliances, Water Heater
Heat Source Electric
Laundry Main Floor
Exterior
Exterior Feature Deck(s), Patio(s)
Parking Features Garage - Side Entry, Inside Access
Garage Spaces 8.0
Fence Privacy, Other, Wood, Rear
Water Access N
View Garden/Lawn
Roof Type Architectural Shingle
Street Surface Black Top
Accessibility None
Porch Deck(s), Patio(s)
Road Frontage City/County
Attached Garage 2
Total Parking Spaces 8
Garage Y
Building
Lot Description Backs to Trees, Cleared, Front Yard, Level, Not In Development, Open, Rear Yard, SideYard(s)
Story 2
Sewer On Site Septic
Water Well
Architectural Style Cape Cod, Traditional
Level or Stories 2
Additional Building Above Grade, Below Grade
Structure Type 9'+ Ceilings,Dry Wall
New Construction N
Schools
School District Milford
Others
Pets Allowed Y
Senior Community No
Tax ID 330-15.00-89.00
Ownership Fee Simple
SqFt Source Estimated
Security Features Main Entrance Lock,Smoke Detector
Acceptable Financing Cash, Conventional
Horse Property N
Listing Terms Cash, Conventional
Financing Cash,Conventional
Special Listing Condition Standard
Pets Allowed No Pet Restrictions
Read Less
Want to know what your home might be worth? Contact us for a FREE valuation!

Our team is ready to help you sell your home for the highest possible price ASAP

Bought with Charity Alayne Rash • Keller Williams Realty Central-Delaware
GET MORE INFORMATION





