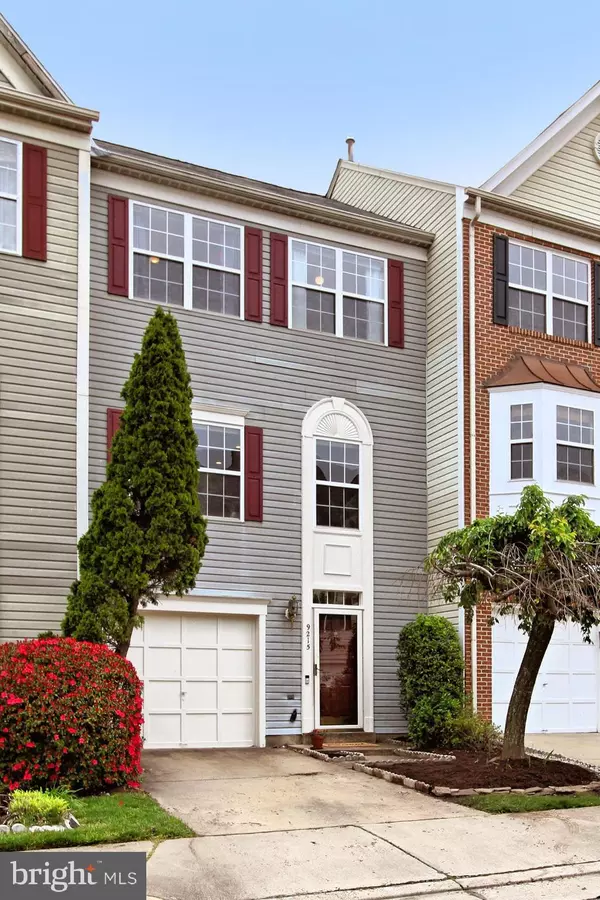$442,500
$443,900
0.3%For more information regarding the value of a property, please contact us for a free consultation.
9215 LORTON VALLEY RD Lorton, VA 22079
3 Beds
4 Baths
1,400 SqFt
Key Details
Sold Price $442,500
Property Type Townhouse
Sub Type Interior Row/Townhouse
Listing Status Sold
Purchase Type For Sale
Square Footage 1,400 sqft
Price per Sqft $316
Subdivision Gunston Cove
MLS Listing ID VAFX1124878
Sold Date 06/02/20
Style Colonial
Bedrooms 3
Full Baths 2
Half Baths 2
HOA Fees $115/qua
HOA Y/N Y
Abv Grd Liv Area 1,400
Originating Board BRIGHT
Year Built 1997
Annual Tax Amount $4,641
Tax Year 2020
Lot Size 1,504 Sqft
Acres 0.03
Property Sub-Type Interior Row/Townhouse
Property Description
Welcome to 9215 Lorton Valley Road in Lorton, Virginia! Nestled in the Gunston Cove community. This lovely townhome affords plenty of room for living with 3 bedrooms, 2 full and 2 half baths on 3 finished levels. A tailored exterior, 1-car garage, deck and paver patio, fenced-in yard, neutral paint, recessed lighting, hardwood flooring, an abundance of windows, and a convenience in commute create instant move-in appeal.A welcoming foyer ushers you upstairs and into a bright and airy living room. There a wall of windows streams natural light, illuminating 10 high ceilings and warm designer paint. The dining area offers plenty of space for all occasions and introduces the gourmet kitchen that will stir the senses with gleaming granite countertops, 42 cabinetry, and stainless steel appliances including a smooth top range and French door refrigerator. The adjoining breakfast area harbors ample table space and a sliding glass door opening to the deck overlooking a custom designed patio, border gardens, and fenced-in yard seamlessly blending indoor and outdoor entertaining or simple relaxation. Back inside, a powder room rounds out the main level.Upstairs, the spacious owner s suite features a soaring vaulted ceiling, walk-in closet, and a private bath boasting a jetted tub/shower combo. Down the hall, two additional bright and cheerful bedrooms, each with lighted ceiling fans and generous closet space, share the beautifully appointed hall bath. The walkout lower level recreation room provides plenty of space for games, media and exercise; while an additional powder room and direct garage access complete the comfort and convenience of this wonderful home. All this can be found in a peaceful setting that feels miles away from the hustle and bustle, yet is just minutes from I-95, the Fairfax County Parkway, Route 1, and the VRE. Plenty of diverse shopping, dining, and entertainment choices are available throughout the area and Lorton Station Marketplace puts all the daily necessity shops right at your fingertips. The surrounding area offers historical sites, golfing, and many stunning parks including Pohick Bay Regional Park. If you're looking for ultimate convenience combined with enduring quality, you ve found it. Welcome home!
Location
State VA
County Fairfax
Zoning 220
Rooms
Basement Daylight, Full, Full, Fully Finished
Interior
Interior Features Attic, Carpet, Ceiling Fan(s), Floor Plan - Traditional, Window Treatments, Wood Floors, Combination Kitchen/Dining
Hot Water Natural Gas
Heating Forced Air
Cooling Central A/C, Ceiling Fan(s)
Flooring Carpet, Hardwood, Other
Equipment Built-In Microwave, Dishwasher, Disposal, Dryer, Icemaker, Washer, Exhaust Fan, Oven/Range - Electric, Refrigerator, Water Heater
Furnishings No
Fireplace N
Appliance Built-In Microwave, Dishwasher, Disposal, Dryer, Icemaker, Washer, Exhaust Fan, Oven/Range - Electric, Refrigerator, Water Heater
Heat Source Natural Gas
Exterior
Exterior Feature Deck(s)
Parking Features Garage Door Opener
Garage Spaces 2.0
Fence Rear, Privacy, Wood
Water Access N
Roof Type Composite,Shingle
Accessibility None
Porch Deck(s)
Attached Garage 1
Total Parking Spaces 2
Garage Y
Building
Story 3+
Sewer Public Sewer
Water Public
Architectural Style Colonial
Level or Stories 3+
Additional Building Above Grade, Below Grade
New Construction N
Schools
Elementary Schools Laurel Hill
Middle Schools South County
High Schools South County
School District Fairfax County Public Schools
Others
Senior Community No
Tax ID 1074 17 0041
Ownership Fee Simple
SqFt Source Estimated
Special Listing Condition Standard
Read Less
Want to know what your home might be worth? Contact us for a FREE valuation!

Our team is ready to help you sell your home for the highest possible price ASAP

Bought with Jerry M Bartlett • Samson Properties
GET MORE INFORMATION





