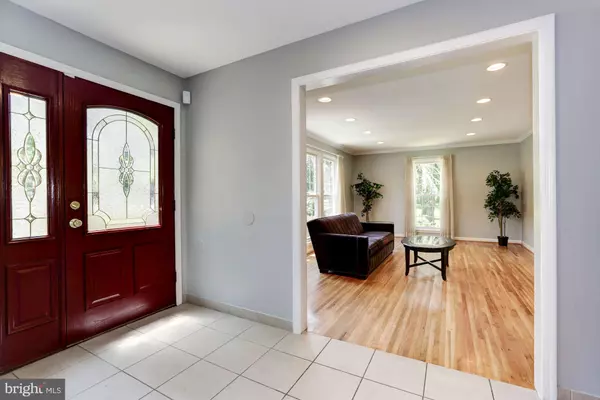$560,000
$589,000
4.9%For more information regarding the value of a property, please contact us for a free consultation.
12905 DARNESTOWN RD Gaithersburg, MD 20878
4 Beds
3 Baths
2,786 SqFt
Key Details
Sold Price $560,000
Property Type Single Family Home
Sub Type Detached
Listing Status Sold
Purchase Type For Sale
Square Footage 2,786 sqft
Price per Sqft $201
Subdivision Ancient Oak
MLS Listing ID MDMC658108
Sold Date 02/04/20
Style Colonial
Bedrooms 4
Full Baths 2
Half Baths 1
HOA Y/N N
Abv Grd Liv Area 2,786
Originating Board BRIGHT
Year Built 1966
Annual Tax Amount $6,401
Tax Year 2019
Lot Size 0.932 Acres
Acres 0.93
Property Description
BRAND NEW ROOF & GUTTERS. Motivated Seller!! Thoughtful updates. Gleaming hardwood floor throughout, new windows, kitchen cabinetry, trimming and many more. Oasis backyard. Property sits on 1 acre of land, close proximity to Kentlands and other shopping areas. It's one you won't want to miss. Great property for dog owners! 1+ acre lot -- plenty of room to romp! Showings with CSS only.
Location
State MD
County Montgomery
Zoning RESIDENTIAL
Rooms
Basement Fully Finished, Heated, Full
Interior
Interior Features Attic, Dining Area, Kitchen - Eat-In
Hot Water Natural Gas
Heating Forced Air
Cooling Central A/C
Fireplaces Number 1
Fireplace Y
Heat Source Natural Gas
Exterior
Parking Features Garage - Front Entry
Garage Spaces 2.0
Water Access N
Accessibility None
Attached Garage 2
Total Parking Spaces 2
Garage Y
Building
Story 3+
Sewer Septic Exists
Water Public
Architectural Style Colonial
Level or Stories 3+
Additional Building Above Grade
New Construction N
Schools
Elementary Schools Darnestown
Middle Schools Lakelands Park
High Schools Northwest
School District Montgomery County Public Schools
Others
Senior Community No
Tax ID 160600408996
Ownership Fee Simple
SqFt Source Assessor
Special Listing Condition Standard
Read Less
Want to know what your home might be worth? Contact us for a FREE valuation!

Our team is ready to help you sell your home for the highest possible price ASAP

Bought with Elizabeth S Hitt • RE/MAX Realty Group

GET MORE INFORMATION





