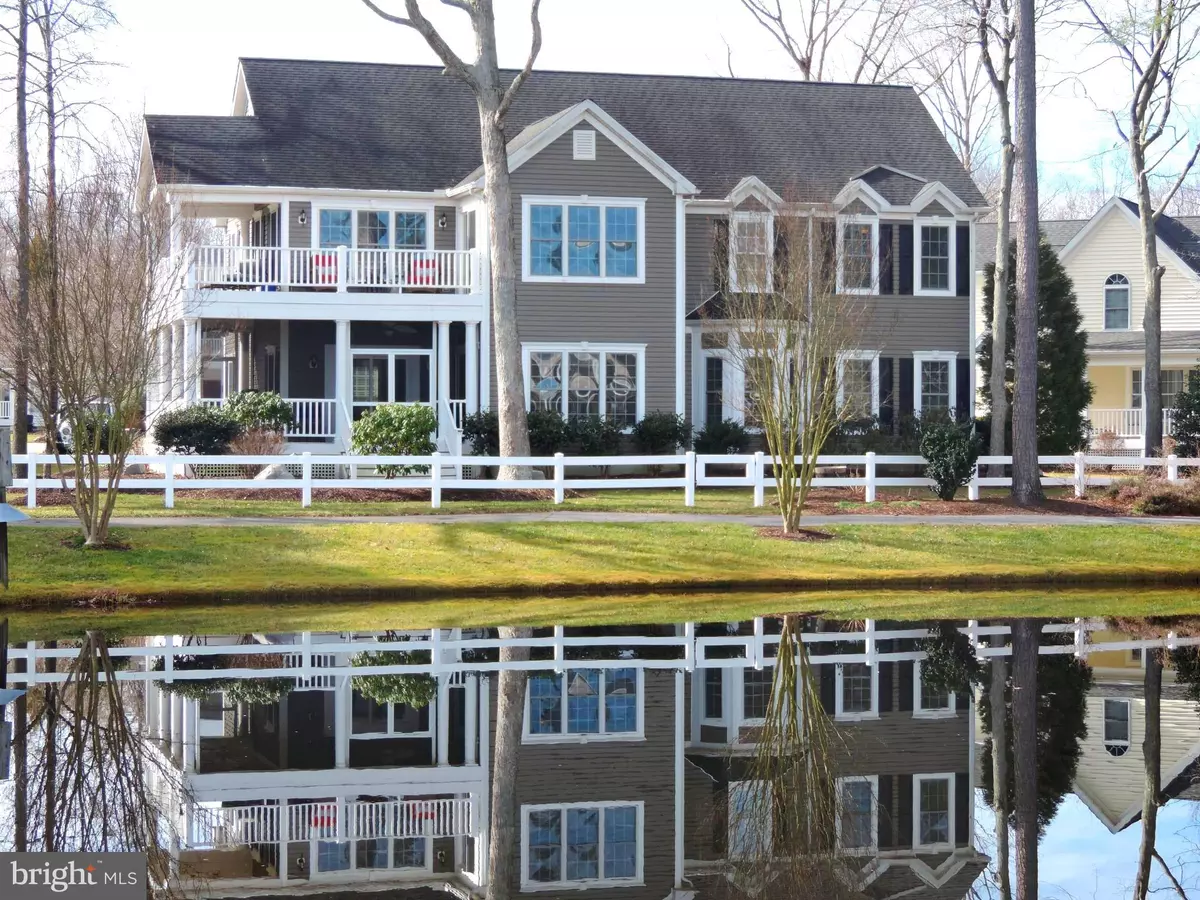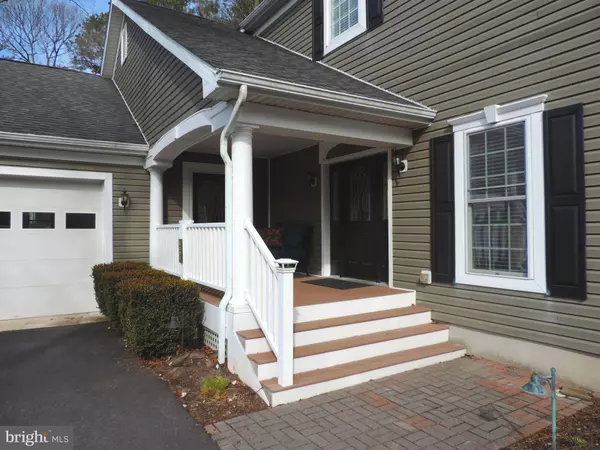$325,000
$334,900
3.0%For more information regarding the value of a property, please contact us for a free consultation.
33513 CLEEK WAY #3306 Long Neck, DE 19966
4 Beds
4 Baths
3,600 SqFt
Key Details
Sold Price $325,000
Property Type Single Family Home
Sub Type Detached
Listing Status Sold
Purchase Type For Sale
Square Footage 3,600 sqft
Price per Sqft $90
Subdivision Baywood
MLS Listing ID DESU155234
Sold Date 10/14/20
Style Modular/Pre-Fabricated,Coastal
Bedrooms 4
Full Baths 3
Half Baths 1
HOA Y/N N
Abv Grd Liv Area 3,600
Originating Board BRIGHT
Land Lease Amount 1343.0
Land Lease Frequency Monthly
Year Built 2004
Annual Tax Amount $1,277
Tax Year 2019
Lot Size 63.710 Acres
Acres 63.71
Lot Dimensions 0.00 x 0.00
Property Description
Beautiful Sherwood Floor Plan overlooking two of Baywood s ponds with golf course views now available. Enjoy the picturesque view from every room in this house as well as from your private deck and double covered balconies! This floor plan features first and second floor master bedrooms. The interior of the home features a large foyer with an updated, decorative stairway. Freshly painted throughout, upgrades include crown molding, laminate flooring in the living room as well as updated hardware on all the interior doors. The eat in kitchen features an attractive backsplash, granite countertops, new refrigerator, Miele Induction Cooktop, farmhouse sink as well as extra seating at the bar height counter. The chef of the family will appreciate all of the prep space and cabinetry. The spacious, separate dining room offers chair rails, decorative molding and bay window. The living room and kitchen each have their own new sliding glass doors that lead to a large screened in porch. The upstairs has 2 well-appointed and roomy guestrooms, a full bathroom, laundry room with new washer and dryer and a nook that can be used for multiple purposes. The owner s master suite features a separate sitting area, walk in closets and large bathroom with shower, soaking tub, double vanity and separate water closet. This floor plan features a separate breezeway between the home and the garage with its own entrance. Current owners divided the breezeway making a mudroom that features a pallet wall with new lighting and flooring. Exterior of the home is just as lovely. Cast Landscape Lighting (impervious to corrosion and weathers to a beautiful patina) enhances the hardscape and uplights illuminate the trees creating a dramatic presentation in the evening. The yard is beautifully landscaped with access to the walking/golf cart path. Home is also within walking distance to the pool and Community Center. Homeowner has a 2019 golf cart available for purchase. This home is a must see! Whether you are full time or part-time come and enjoy life and all the beauty Baywood has to offer. Full amenities for entire immediate family include pool, discounted golf, discount at clubhouse, putting greens, driving range, tennis. Access to our sister communities with private beaches, marinas, fishing and crabbing piers and so much more.
Location
State DE
County Sussex
Area Indian River Hundred (31008)
Zoning 2004 209
Rooms
Other Rooms Primary Bedroom, Bedroom 3, Bedroom 4, Laundry, Primary Bathroom
Main Level Bedrooms 1
Interior
Interior Features Carpet, Ceiling Fan(s), Chair Railings, Crown Moldings, Dining Area, Entry Level Bedroom, Formal/Separate Dining Room, Kitchen - Country, Kitchen - Eat-In, Kitchen - Island, Primary Bath(s), Pantry, Recessed Lighting, Upgraded Countertops, Walk-in Closet(s), Wood Floors
Hot Water Electric
Heating Forced Air
Cooling Central A/C
Equipment Cooktop, Dishwasher, Oven - Wall, Refrigerator, Stainless Steel Appliances, Washer, Dryer, Microwave
Fireplace N
Appliance Cooktop, Dishwasher, Oven - Wall, Refrigerator, Stainless Steel Appliances, Washer, Dryer, Microwave
Heat Source Propane - Owned
Exterior
Exterior Feature Balconies- Multiple, Deck(s)
Parking Features Garage - Front Entry, Garage Door Opener, Inside Access, Oversized
Garage Spaces 2.0
Fence Partially, Vinyl
Amenities Available Baseball Field, Basketball Courts, Beach, Boat Ramp, Club House, Common Grounds, Community Center, Exercise Room, Extra Storage, Golf Course, Jog/Walk Path, Picnic Area, Pier/Dock, Pool - Outdoor, Putting Green, Security, Tennis Courts, Tot Lots/Playground
Water Access N
View Golf Course, Pond, Water
Roof Type Architectural Shingle
Accessibility None
Porch Balconies- Multiple, Deck(s)
Attached Garage 2
Total Parking Spaces 2
Garage Y
Building
Story 2
Sewer Public Sewer
Water Public
Architectural Style Modular/Pre-Fabricated, Coastal
Level or Stories 2
Additional Building Above Grade, Below Grade
New Construction N
Schools
Elementary Schools Long Neck
School District Indian River
Others
Pets Allowed Y
Senior Community No
Tax ID 234-23.00-273.00-3306
Ownership Land Lease
SqFt Source Assessor
Acceptable Financing Cash, Conventional, FHA, VA
Listing Terms Cash, Conventional, FHA, VA
Financing Cash,Conventional,FHA,VA
Special Listing Condition Standard
Pets Allowed No Pet Restrictions
Read Less
Want to know what your home might be worth? Contact us for a FREE valuation!

Our team is ready to help you sell your home for the highest possible price ASAP

Bought with Justin Michael Voorheis • BETHANY AREA REALTY LLC

GET MORE INFORMATION





