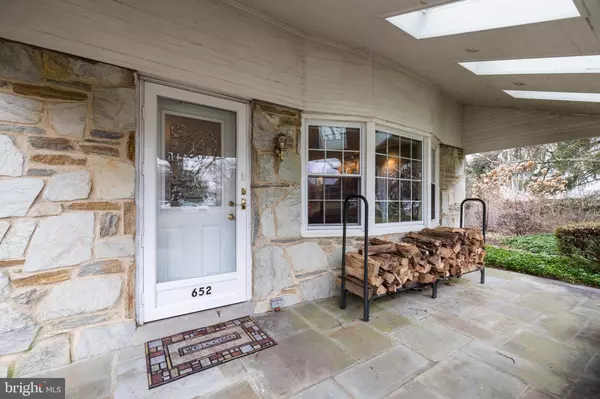$515,000
$524,900
1.9%For more information regarding the value of a property, please contact us for a free consultation.
652 DEAVER DR Blue Bell, PA 19422
5 Beds
4 Baths
3,095 SqFt
Key Details
Sold Price $515,000
Property Type Single Family Home
Sub Type Detached
Listing Status Sold
Purchase Type For Sale
Square Footage 3,095 sqft
Price per Sqft $166
Subdivision None Available
MLS Listing ID PAMC640446
Sold Date 07/16/20
Style Split Level
Bedrooms 5
Full Baths 3
Half Baths 1
HOA Y/N N
Abv Grd Liv Area 2,495
Originating Board BRIGHT
Year Built 1960
Annual Tax Amount $5,017
Tax Year 2019
Lot Size 0.557 Acres
Acres 0.56
Lot Dimensions 147.00 x 0.00
Property Description
Welcome to a turnkey and delightful five bedroom, three and a half bathroom home in the Wissahickon School District! Walk up the flagstone path to the charming and light filled front porch, and through the front door to find a large living room, boasting a cozy wood burning fireplace with wood stove insert, bay window, hardwood floors, and track lighting. The open kitchen is equipped with a large island, pendant lighting, and plenty of counter space for gathering family and friends. The large dining room offers easy access to the expansive back yard, thoughtfully planted with vibrant perennials and mature trees. Back inside the home, a lower level boasts a large family room, mudroom/ laundry room with access to the driveway and garage, and a half bathroom. The second level, with gleaming hardwood floors, houses the master bedroom, equipped with his and hers closets and an en suite master bathroom. Two more sizeable bedrooms and a hall bathroom finish out this floor. Walk up to the top level of the home, where you will find two additional bedrooms and a hall bathroom to share. Host your summer cookouts on the patio, or referee a flag football game on the level half acre lot. This home covers all the bases, and is waiting for you to move in! So come on in, look around, see yourself living here, fall in love, and make an offer!
Location
State PA
County Montgomery
Area Whitpain Twp (10666)
Zoning R1
Rooms
Other Rooms Living Room, Dining Room, Primary Bedroom, Bedroom 2, Bedroom 3, Bedroom 4, Bedroom 5, Kitchen, Family Room, Laundry, Bathroom 2, Bathroom 3, Primary Bathroom, Half Bath
Basement Full
Interior
Heating Forced Air
Cooling Central A/C
Fireplaces Number 1
Heat Source Oil
Exterior
Parking Features Garage - Front Entry, Garage Door Opener
Garage Spaces 2.0
Water Access N
Accessibility None
Total Parking Spaces 2
Garage Y
Building
Story 3
Sewer Public Sewer
Water Public
Architectural Style Split Level
Level or Stories 3
Additional Building Above Grade, Below Grade
New Construction N
Schools
School District Wissahickon
Others
Senior Community No
Tax ID 66-00-01444-002
Ownership Fee Simple
SqFt Source Assessor
Acceptable Financing Cash, Conventional, FHA, VA
Listing Terms Cash, Conventional, FHA, VA
Financing Cash,Conventional,FHA,VA
Special Listing Condition Standard
Read Less
Want to know what your home might be worth? Contact us for a FREE valuation!

Our team is ready to help you sell your home for the highest possible price ASAP

Bought with Lesley Barbosa • BHHS Keystone Properties

GET MORE INFORMATION





