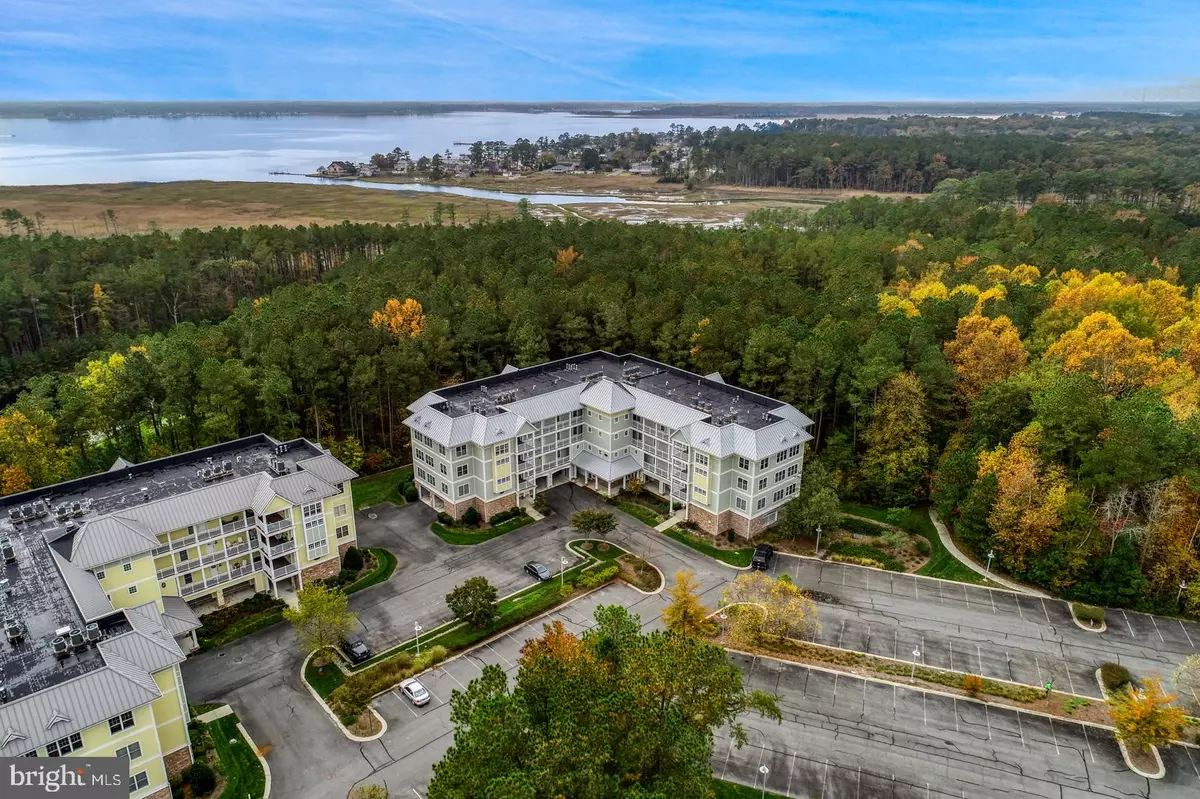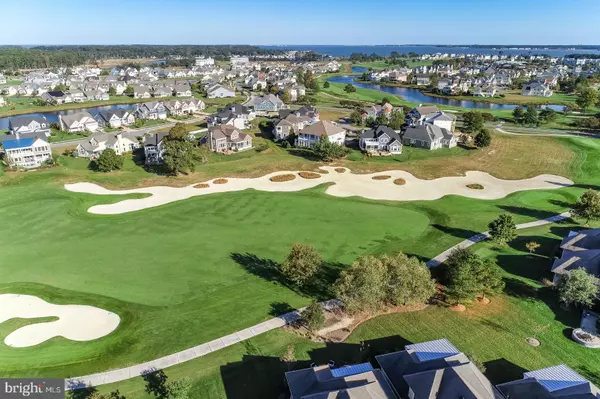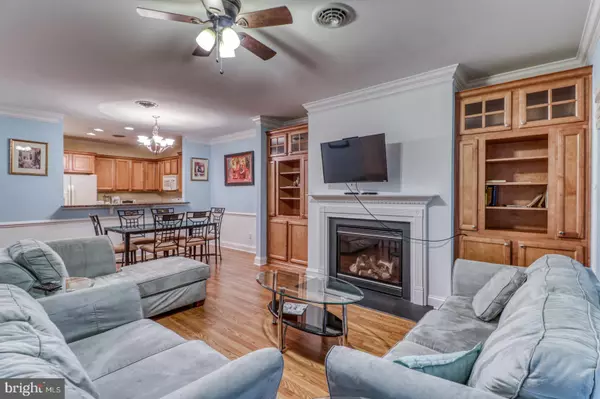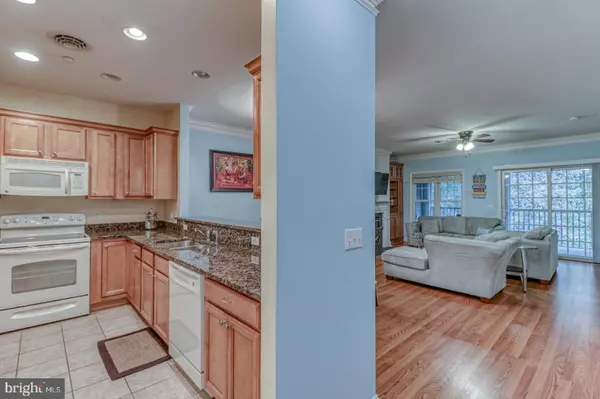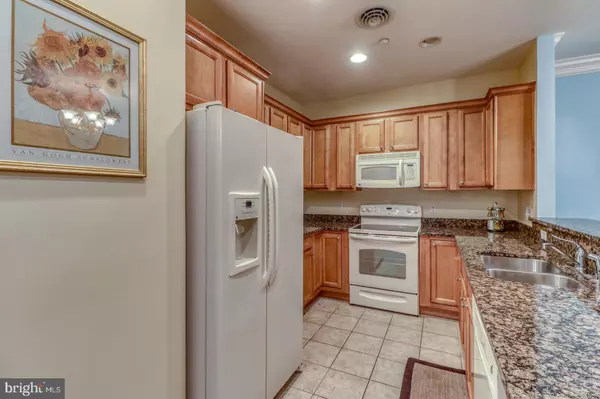$200,000
$200,000
For more information regarding the value of a property, please contact us for a free consultation.
33585 WINDSWEPT DR #7402 Millsboro, DE 19966
2 Beds
2 Baths
1,397 SqFt
Key Details
Sold Price $200,000
Property Type Condo
Sub Type Condo/Co-op
Listing Status Sold
Purchase Type For Sale
Square Footage 1,397 sqft
Price per Sqft $143
Subdivision Peninsula
MLS Listing ID DESU150742
Sold Date 08/28/20
Style Coastal,Unit/Flat
Bedrooms 2
Full Baths 2
Condo Fees $771/qua
HOA Fees $240/qua
HOA Y/N Y
Abv Grd Liv Area 1,397
Originating Board BRIGHT
Year Built 2007
Annual Tax Amount $934
Tax Year 2019
Property Description
MAINTENANCE FREE AND LUXURY LIVING! Enjoy scenic views from your third floor condo with many amenities. Entering you will notice your large nine foot ceilings, open floorplan and upgraded flooring featuring hardwood and tile. Both bedrooms split on the opposite end of the unit, the front bedroom connects with a full bathroom with soaking tub. Your master, connects with the balcony, has dual closets, and an oversized master bathroom. The wooded view is perfect for privacy! Connecting the two bedrooms is your open floorplan living room and kitchen with a beautiful gas fireplace surrounded by built in shelves. This unit is perfect for entertaining, privacy, and enjoying the amenities that come with living in The Peninsula. This 24 hour private gated community includes Jack Nicklaus Signature Golf Course, clubhouse and athletic center with a staffed spa, fitness center, heated indoor pool, outdoor pool, wave pool and restaurant.
Location
State DE
County Sussex
Area Indian River Hundred (31008)
Zoning MR
Rooms
Main Level Bedrooms 2
Interior
Interior Features Built-Ins, Chair Railings, Combination Dining/Living, Crown Moldings, Dining Area, Elevator, Kitchen - Galley, Primary Bath(s), Recessed Lighting, Sprinkler System, Stall Shower, Upgraded Countertops, Walk-in Closet(s), Window Treatments
Hot Water Electric
Heating Forced Air, Heat Pump(s)
Cooling Central A/C
Fireplaces Number 1
Equipment Built-In Microwave, Dishwasher, Disposal, Dryer, Exhaust Fan, Oven - Self Cleaning, Oven/Range - Gas, Refrigerator, Washer
Fireplace Y
Appliance Built-In Microwave, Dishwasher, Disposal, Dryer, Exhaust Fan, Oven - Self Cleaning, Oven/Range - Gas, Refrigerator, Washer
Heat Source Electric, Propane - Leased
Exterior
Parking On Site 1
Amenities Available Bar/Lounge, Basketball Courts, Beach, Bike Trail, Billiard Room, Club House, Common Grounds, Hot tub, Jog/Walk Path, Meeting Room, Party Room, Pier/Dock, Pool - Indoor, Pool - Outdoor, Recreational Center, Reserved/Assigned Parking, Sauna, Security, Spa, Swimming Pool, Tennis Courts, Tot Lots/Playground, Cable
Water Access N
Accessibility None
Garage N
Building
Story 3
Unit Features Garden 1 - 4 Floors
Sewer Public Sewer
Water Private
Architectural Style Coastal, Unit/Flat
Level or Stories 3
Additional Building Above Grade, Below Grade
New Construction N
Schools
School District Indian River
Others
HOA Fee Include Cable TV,Common Area Maintenance,Custodial Services Maintenance,Ext Bldg Maint,Fiber Optics at Dwelling,High Speed Internet,Insurance,Lawn Maintenance,Management,Pool(s),Recreation Facility,Reserve Funds,Road Maintenance,Sauna,Security Gate,Snow Removal,Trash
Senior Community No
Tax ID 234-30.00-306.00-7402
Ownership Condominium
Acceptable Financing Cash, Conventional, FHA, VA
Listing Terms Cash, Conventional, FHA, VA
Financing Cash,Conventional,FHA,VA
Special Listing Condition Standard
Read Less
Want to know what your home might be worth? Contact us for a FREE valuation!

Our team is ready to help you sell your home for the highest possible price ASAP

Bought with SHERRI BIGELOW • Keller Williams Realty

GET MORE INFORMATION

