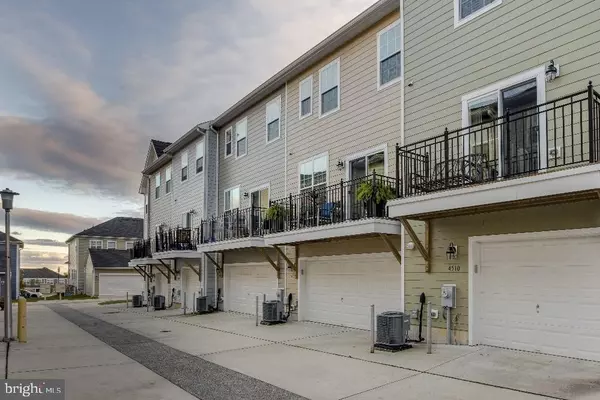$263,650
$255,000
3.4%For more information regarding the value of a property, please contact us for a free consultation.
4508 OLD FREDERICK RD Baltimore, MD 21229
4 Beds
4 Baths
1,780 SqFt
Key Details
Sold Price $263,650
Property Type Townhouse
Sub Type Interior Row/Townhouse
Listing Status Sold
Purchase Type For Sale
Square Footage 1,780 sqft
Price per Sqft $148
Subdivision Uplands
MLS Listing ID MDBA519144
Sold Date 10/01/20
Style Colonial
Bedrooms 4
Full Baths 3
Half Baths 1
HOA Fees $88/mo
HOA Y/N Y
Abv Grd Liv Area 1,780
Originating Board BRIGHT
Year Built 2014
Annual Tax Amount $5,119
Tax Year 2019
Property Description
Stunning townhome awaiting its new owners. Your new townhome boasts tons of natural lighting and an open and inviting space for family and friends. Just under 7 years young, this home shows like new. The entire home has been freshly painted. Home has a gourmet kitchen with all new appliances awaiting you to demonstrate your culinary skills. Main level has powder room and deck for entertaining. Upper level has large master suite with a double vanity master bath and 2 additional bedrooms and hallway bath. Lower level has one bedroom and full bath. This beautiful home also has a 2-car garage with tons of storage space. Only minutes from downtown for leisure or work and minutes from all your travel means of transportation: MARC train, Amtrak, BWI. This home has been meticulously maintained and shows pride of home ownership. You must show today!
Location
State MD
County Baltimore City
Zoning R-5
Rooms
Basement Walkout Level, Fully Finished
Main Level Bedrooms 4
Interior
Interior Features Attic, Breakfast Area, Carpet, Ceiling Fan(s), Combination Dining/Living, Floor Plan - Open, Kitchen - Gourmet, Kitchen - Island, Primary Bath(s), Sprinkler System
Hot Water Electric
Heating Forced Air
Cooling Central A/C
Flooring Laminated, Partially Carpeted
Equipment Dishwasher, Icemaker, Oven/Range - Gas, Refrigerator, Stove, Washer/Dryer Stacked
Fireplace N
Appliance Dishwasher, Icemaker, Oven/Range - Gas, Refrigerator, Stove, Washer/Dryer Stacked
Heat Source Natural Gas
Exterior
Parking Features Garage - Rear Entry
Garage Spaces 2.0
Utilities Available Natural Gas Available, Electric Available
Water Access N
Roof Type Shingle
Accessibility Other
Attached Garage 2
Total Parking Spaces 2
Garage Y
Building
Story 3
Sewer Public Sewer
Water Public
Architectural Style Colonial
Level or Stories 3
Additional Building Above Grade, Below Grade
New Construction N
Schools
School District Baltimore City Public Schools
Others
Pets Allowed N
HOA Fee Include Common Area Maintenance,Lawn Maintenance,Snow Removal
Senior Community No
Tax ID 0328052550A020J
Ownership Fee Simple
SqFt Source Estimated
Acceptable Financing Cash, Conventional, FHA, VA
Listing Terms Cash, Conventional, FHA, VA
Financing Cash,Conventional,FHA,VA
Special Listing Condition Standard
Read Less
Want to know what your home might be worth? Contact us for a FREE valuation!

Our team is ready to help you sell your home for the highest possible price ASAP

Bought with Mary A Vines • Wheeler Realty LLC

GET MORE INFORMATION





