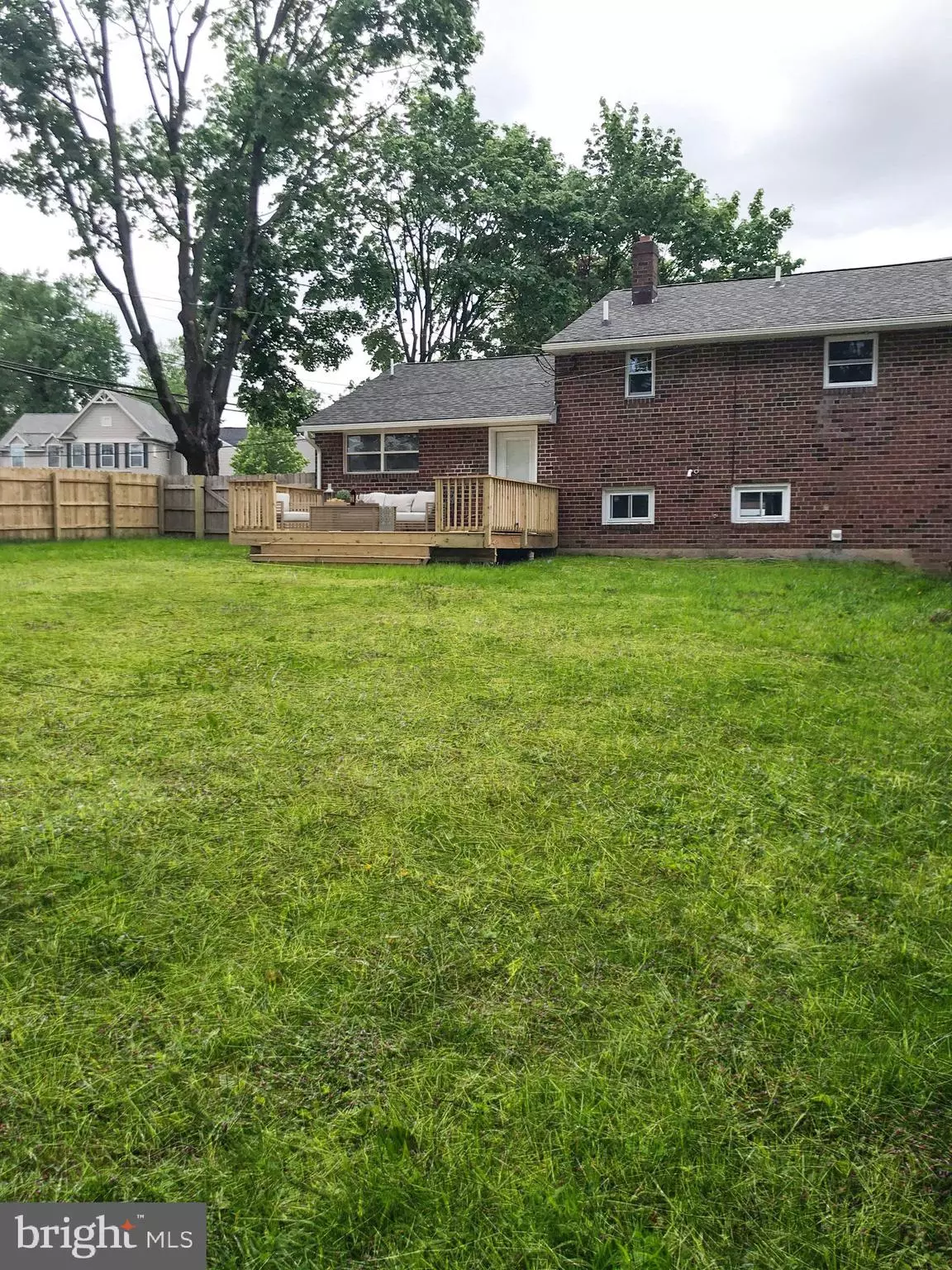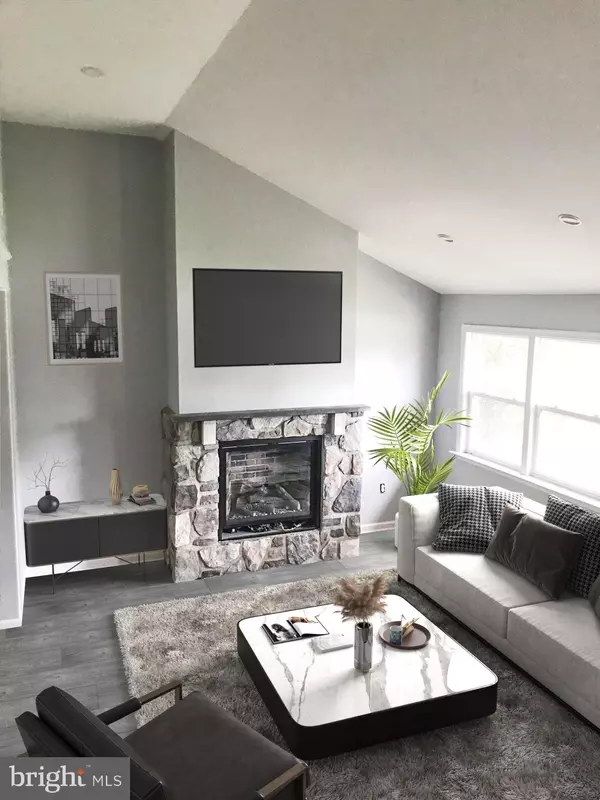$489,900
$489,900
For more information regarding the value of a property, please contact us for a free consultation.
2 KAREN DR Malvern, PA 19355
3 Beds
3 Baths
1,650 SqFt
Key Details
Sold Price $489,900
Property Type Single Family Home
Sub Type Detached
Listing Status Sold
Purchase Type For Sale
Square Footage 1,650 sqft
Price per Sqft $296
Subdivision Main Street Villag
MLS Listing ID PACT508454
Sold Date 07/17/20
Style Split Level
Bedrooms 3
Full Baths 2
Half Baths 1
HOA Y/N N
Abv Grd Liv Area 1,400
Originating Board BRIGHT
Year Built 1963
Annual Tax Amount $3,477
Tax Year 2019
Lot Size 0.273 Acres
Acres 0.27
Lot Dimensions 0.00 x 0.00
Property Description
This home has been completely renovated from top to bottom .The open concept with cathedral and vaultedceilings gives it a spacious felling. The living room features a gas stone fireplace and new hardwood floors and opens to the Kitchen/Dining area. The kitchen has all stainless appliances and granite countertops and features a granite top Island with seating on the dining side. There is an outside entrance from the dining area to the new deck in rear. A few steps down to the family room with tiled floor and a built in electric fireplace. Also on this level find the new powder room and laundry room with outside entrance to side yard. there is a one car garage. Upper level has a mastered bedroom with vaulted ceiling ,two closets anda double vanity and tiled shower. Two additional Bedrooms and a Hall bath with tub/shower. Attic storage and crawl space storage.
Location
State PA
County Chester
Area Malvern Boro (10302)
Zoning R2
Direction West
Rooms
Other Rooms Living Room, Dining Room, Bedroom 2, Kitchen, Family Room, Laundry, Bathroom 1, Bathroom 3
Basement Partial, Fully Finished, Side Entrance, Walkout Level
Interior
Interior Features Combination Kitchen/Dining, Dining Area, Kitchen - Gourmet, Kitchen - Island, Pantry, Upgraded Countertops, Wood Floors
Hot Water Natural Gas
Heating Forced Air
Cooling Central A/C
Flooring Wood, Tile/Brick, Carpet
Fireplaces Type Stone
Equipment Built-In Microwave, Dishwasher, Disposal, Dryer, Dryer - Electric, Oven - Self Cleaning, Oven - Single, Oven/Range - Gas, Range Hood, Refrigerator, Stainless Steel Appliances, Washer
Fireplace Y
Window Features Double Pane,Insulated,Replacement,Vinyl Clad
Appliance Built-In Microwave, Dishwasher, Disposal, Dryer, Dryer - Electric, Oven - Self Cleaning, Oven - Single, Oven/Range - Gas, Range Hood, Refrigerator, Stainless Steel Appliances, Washer
Heat Source Natural Gas
Laundry Main Floor
Exterior
Exterior Feature Deck(s)
Parking Features Garage - Front Entry
Garage Spaces 2.0
Fence Privacy, Wood
Utilities Available Cable TV Available, Natural Gas Available
Water Access N
Roof Type Asphalt
Accessibility None
Porch Deck(s)
Attached Garage 1
Total Parking Spaces 2
Garage Y
Building
Story 3
Sewer Public Sewer
Water Public
Architectural Style Split Level
Level or Stories 3
Additional Building Above Grade, Below Grade
Structure Type Brick,9'+ Ceilings,Dry Wall,Tray Ceilings,Vinyl
New Construction Y
Schools
Elementary Schools Sugartown
Middle Schools Great Valley
High Schools Great Valley
School District Great Valley
Others
Senior Community No
Tax ID 02-03 -0015.2000
Ownership Fee Simple
SqFt Source Assessor
Acceptable Financing FHA, Conventional, Cash
Horse Property N
Listing Terms FHA, Conventional, Cash
Financing FHA,Conventional,Cash
Special Listing Condition Standard
Read Less
Want to know what your home might be worth? Contact us for a FREE valuation!

Our team is ready to help you sell your home for the highest possible price ASAP

Bought with Meghan E McGarrigle • RE/MAX Main Line-Paoli
GET MORE INFORMATION





