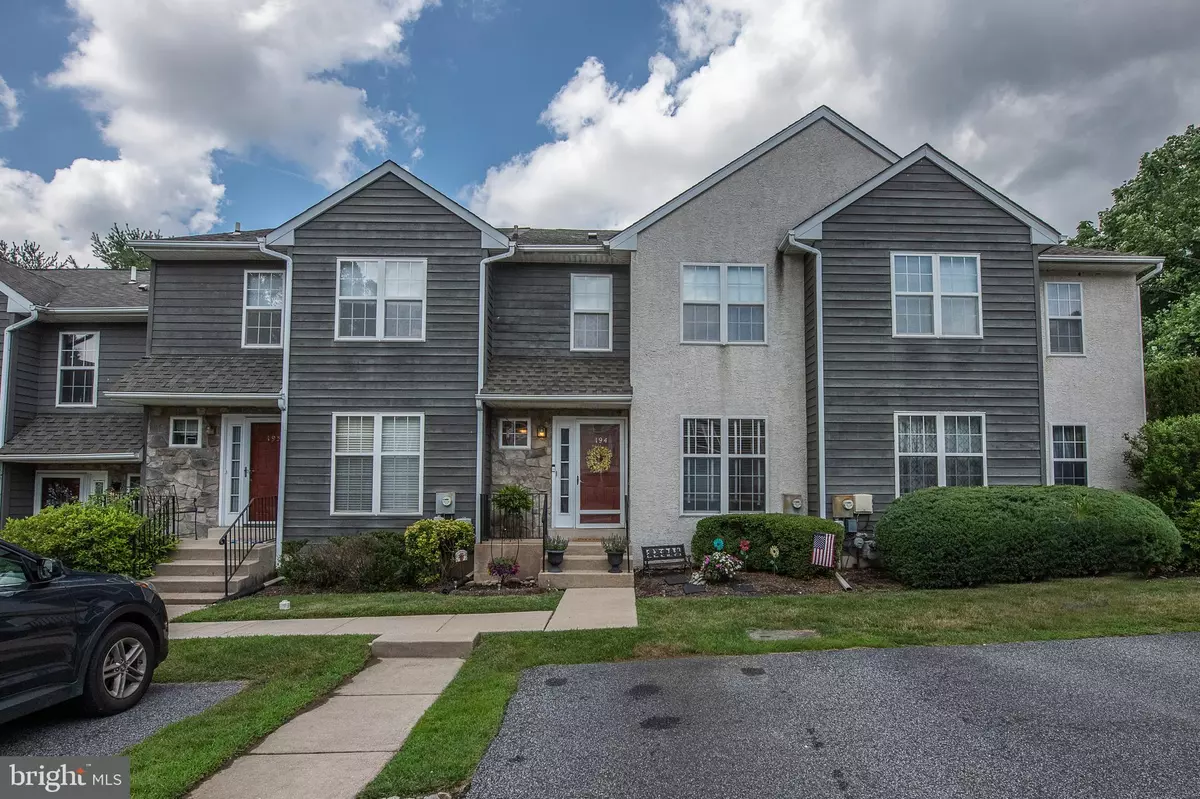$250,000
$250,000
For more information regarding the value of a property, please contact us for a free consultation.
194 MORIA PL Aston, PA 19014
2 Beds
3 Baths
1,945 SqFt
Key Details
Sold Price $250,000
Property Type Townhouse
Sub Type Interior Row/Townhouse
Listing Status Sold
Purchase Type For Sale
Square Footage 1,945 sqft
Price per Sqft $128
Subdivision Ballinahinch
MLS Listing ID PADE522646
Sold Date 10/23/20
Style Straight Thru,Traditional
Bedrooms 2
Full Baths 1
Half Baths 2
HOA Fees $100/mo
HOA Y/N Y
Abv Grd Liv Area 1,604
Originating Board BRIGHT
Year Built 1993
Annual Tax Amount $4,417
Tax Year 2019
Lot Size 1,873 Sqft
Acres 0.04
Lot Dimensions 20.00 x 100.00
Property Description
Manicured garden beds and bright curb appeal welcome you to this cute townhome in the Ballinahinch neighborhood of Aston. Fresh paint, new carpet throughout and a new roof with a lifetime guarantee make this home feel like it was just built. A spacious eat-in kitchen with a great amount of cabinet and counter space are illuminated by a large double window that brings in lots of natural light. While you're hosting get-togethers and preparing your favorite dishes in the kitchen, you can still mingle with friends at the peek through window to the dining room. The dining room is also open to the living room where a cozy gas fireplace warms your home on cold days and a sliding glass door opens to a deck for summer BBQs. A half bathroom completes the first floor and 2 bedrooms await on the second floor. The master bedroom is generously sized and has a walk-in closet and dedicated vanity. A second bedroom and full bathroom with a tile shower featuring mosaic accents provide extra space for a growing family or guests, but what you're really going to love, is also having the convenience of your laundry area on the second floor. Last but not least, a finished walkout basement with a half bathroom makes a great play area, home gym or office and opens to a shared backyard with lots of space to let the kids run or to play fetch with your furry friends. This home is within walking distance to community tennis courts and a playground that is accessible only to residents and is also minutes from local major highways. Come visit us for a tour of this lovely home!
Location
State PA
County Delaware
Area Aston Twp (10402)
Zoning RES
Rooms
Other Rooms Living Room, Dining Room, Bedroom 2, Kitchen, Basement, Bedroom 1
Basement Fully Finished, Walkout Level
Interior
Interior Features Carpet
Hot Water Natural Gas
Heating Forced Air
Cooling Central A/C
Fireplaces Number 1
Fireplaces Type Gas/Propane
Equipment Built-In Microwave, Dishwasher, Oven - Single, Refrigerator
Fireplace Y
Appliance Built-In Microwave, Dishwasher, Oven - Single, Refrigerator
Heat Source Natural Gas
Laundry Upper Floor
Exterior
Exterior Feature Deck(s)
Garage Spaces 2.0
Amenities Available Tennis Courts, Tot Lots/Playground
Water Access N
Roof Type Pitched,Shingle
Street Surface Paved
Accessibility None
Porch Deck(s)
Road Frontage Private
Total Parking Spaces 2
Garage N
Building
Story 2
Foundation Concrete Perimeter
Sewer Public Sewer
Water Public
Architectural Style Straight Thru, Traditional
Level or Stories 2
Additional Building Above Grade, Below Grade
New Construction N
Schools
High Schools Sun Valley
School District Penn-Delco
Others
HOA Fee Include Common Area Maintenance,Lawn Maintenance,Snow Removal,Trash
Senior Community No
Tax ID 02-00-01548-35
Ownership Fee Simple
SqFt Source Assessor
Acceptable Financing Cash, Conventional, FHA, VA
Horse Property N
Listing Terms Cash, Conventional, FHA, VA
Financing Cash,Conventional,FHA,VA
Special Listing Condition Standard
Read Less
Want to know what your home might be worth? Contact us for a FREE valuation!

Our team is ready to help you sell your home for the highest possible price ASAP

Bought with Christina Bond • Long & Foster Real Estate, Inc.
GET MORE INFORMATION





