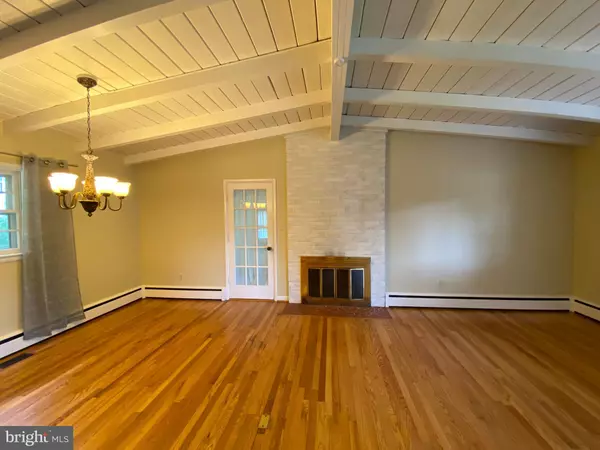$457,500
$475,000
3.7%For more information regarding the value of a property, please contact us for a free consultation.
3411 LITTLE HUNTING CREEK DR Alexandria, VA 22309
3 Beds
2 Baths
1,249 SqFt
Key Details
Sold Price $457,500
Property Type Single Family Home
Sub Type Detached
Listing Status Sold
Purchase Type For Sale
Square Footage 1,249 sqft
Price per Sqft $366
Subdivision Sunny View
MLS Listing ID VAFX1135908
Sold Date 10/23/20
Style Ranch/Rambler
Bedrooms 3
Full Baths 1
Half Baths 1
HOA Y/N N
Abv Grd Liv Area 1,249
Originating Board BRIGHT
Year Built 1956
Annual Tax Amount $5,212
Tax Year 2020
Lot Size 0.348 Acres
Acres 0.35
Property Description
Quaint brick rambler in Mount Vernon area on private wooded lot. A craftsman style front door greets you, inside find vaulted ceilings and hardwood flooring throughout. The kitchen has been beautifully renovated and features a breakfast bar for morning coffee or casual seating. The full bath has been renovated and a brand new water heater installed. An adorable brick wood burning fireplace provides added warmth in the winter months. This home has a carport and detached garage with electric on over a 1/3 acre lot. Just 5 miles to Huntington Metro, 10 miles to Ronald Reagan National Airport, and 2 miles to GW Parkway. The location of this charming rambler is ideal for all with shopping, dining, and other necessities just minutes away.
Location
State VA
County Fairfax
Zoning 130
Rooms
Other Rooms Living Room, Dining Room, Primary Bedroom, Bedroom 2, Bedroom 3, Kitchen, Bathroom 1, Half Bath
Main Level Bedrooms 3
Interior
Interior Features Breakfast Area, Dining Area, Kitchen - Table Space, Wood Floors
Hot Water Electric
Heating Forced Air
Cooling Central A/C
Flooring Hardwood
Fireplaces Number 1
Fireplaces Type Brick
Equipment Dishwasher, Disposal, Dryer, Oven/Range - Electric, Refrigerator, Washer, Built-In Microwave, Range Hood, Stainless Steel Appliances
Fireplace Y
Appliance Dishwasher, Disposal, Dryer, Oven/Range - Electric, Refrigerator, Washer, Built-In Microwave, Range Hood, Stainless Steel Appliances
Heat Source Electric
Laundry Washer In Unit, Dryer In Unit
Exterior
Parking Features Other
Garage Spaces 3.0
Water Access N
Roof Type Fiberglass
Accessibility None
Total Parking Spaces 3
Garage Y
Building
Lot Description Front Yard, SideYard(s), Rear Yard
Story 1
Sewer Public Sewer
Water Public
Architectural Style Ranch/Rambler
Level or Stories 1
Additional Building Above Grade, Below Grade
New Construction N
Schools
Elementary Schools Riverside
Middle Schools Whitman
High Schools Mount Vernon
School District Fairfax County Public Schools
Others
Senior Community No
Tax ID 1014 14 0049
Ownership Fee Simple
SqFt Source Assessor
Acceptable Financing Cash, Conventional, FHA, VA, VHDA
Listing Terms Cash, Conventional, FHA, VA, VHDA
Financing Cash,Conventional,FHA,VA,VHDA
Special Listing Condition Standard
Read Less
Want to know what your home might be worth? Contact us for a FREE valuation!

Our team is ready to help you sell your home for the highest possible price ASAP

Bought with Lauren A Bishop • McEnearney Associates, Inc.
GET MORE INFORMATION





