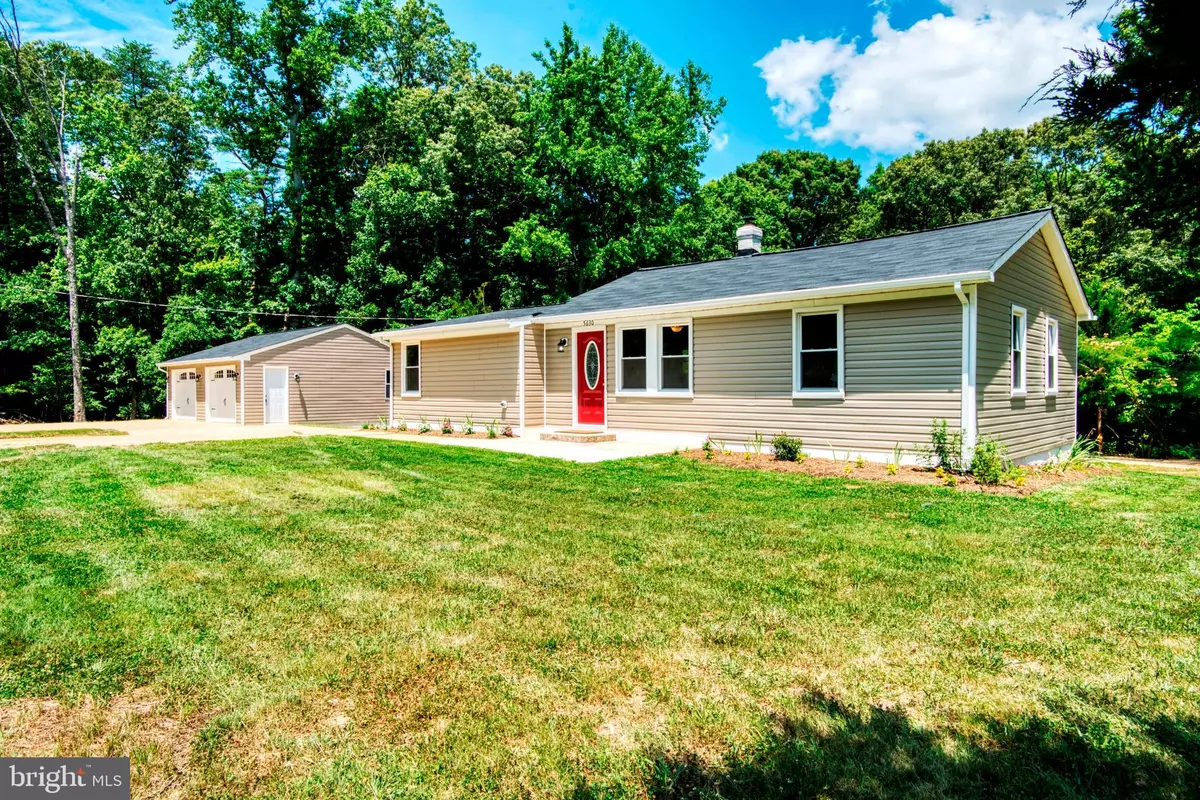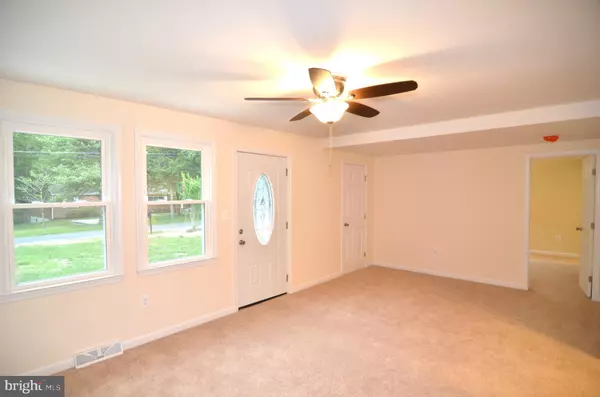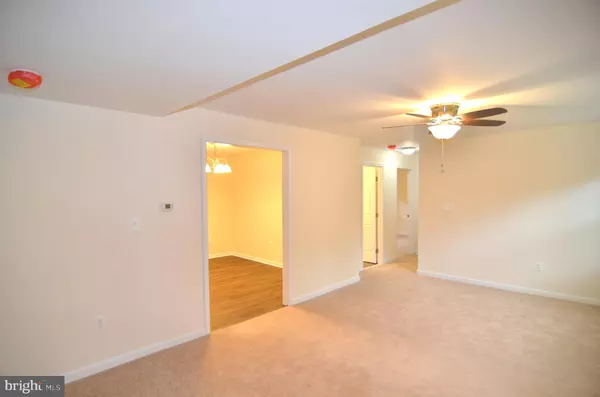$337,000
$329,900
2.2%For more information regarding the value of a property, please contact us for a free consultation.
5630 NEW CUT RD Marbury, MD 20658
3 Beds
2 Baths
1,206 SqFt
Key Details
Sold Price $337,000
Property Type Single Family Home
Sub Type Detached
Listing Status Sold
Purchase Type For Sale
Square Footage 1,206 sqft
Price per Sqft $279
Subdivision None Available
MLS Listing ID MDCH214554
Sold Date 11/24/20
Style Raised Ranch/Rambler
Bedrooms 3
Full Baths 2
HOA Y/N N
Abv Grd Liv Area 1,206
Originating Board BRIGHT
Year Built 1951
Annual Tax Amount $2,313
Tax Year 2020
Lot Size 1.000 Acres
Acres 1.0
Property Description
Back on the market. Another K&N Properties custom renovation! This newly renovated 3BR 2FB Rambler on an unfinished walk-out basement on a one acre lot backing to wooded privacy on a no-thru street is now available! Master suite w/large walk-in closet. Master and hall bathrooms both w/custom tile shower surrounds. Kitchen w/granite counter tops, stainless steel appliances, breakfast bar and custom tile back splash. Over sized two car garage with electric and attic storage. Plumbing fixtures, lighting fixtures, all flooring as well as shingles, gutters and siding replaced on both home and detached garage as part of renovation. Septic tank replaced and upgraded as well. Oil furnace forced air heat with central air conditioning. See renovation feature sheet for full scope of renovation. Yard has several flowering trees believed to be Dogwoods, Southern Magnolia, Magnolia Tulip, Mimosa, Lilac, Rose of Sharon, as well as various Azaleas and various rose bushes. NO HOA!! Seller can accommodate a quick settlement.
Location
State MD
County Charles
Zoning WCD
Rooms
Other Rooms Living Room, Dining Room, Primary Bedroom, Bedroom 2, Bedroom 3, Kitchen, Basement, Bathroom 2, Primary Bathroom
Basement Unfinished
Main Level Bedrooms 3
Interior
Hot Water Electric
Heating Forced Air
Cooling Central A/C
Flooring Carpet, Laminated
Equipment Built-In Microwave, Dishwasher, Dryer - Electric, Energy Efficient Appliances, Icemaker, Oven/Range - Electric, Refrigerator, Washer, Water Heater - High-Efficiency
Furnishings No
Fireplace N
Window Features Vinyl Clad,Double Hung
Appliance Built-In Microwave, Dishwasher, Dryer - Electric, Energy Efficient Appliances, Icemaker, Oven/Range - Electric, Refrigerator, Washer, Water Heater - High-Efficiency
Heat Source Oil
Laundry Basement
Exterior
Parking Features Garage - Front Entry, Garage Door Opener
Garage Spaces 5.0
Water Access N
Roof Type Asphalt,Shingle
Accessibility Entry Slope <1'
Road Frontage Public
Total Parking Spaces 5
Garage Y
Building
Lot Description Backs to Trees, Partly Wooded, Rear Yard
Story 2
Sewer Community Septic Tank, Private Septic Tank
Water Well
Architectural Style Raised Ranch/Rambler
Level or Stories 2
Additional Building Above Grade, Below Grade
Structure Type Dry Wall
New Construction N
Schools
Elementary Schools Gale-Bailey
Middle Schools General Smallwood
High Schools Henry E. Lackey
School District Charles County Public Schools
Others
Senior Community No
Tax ID 0910003342
Ownership Fee Simple
SqFt Source Assessor
Special Listing Condition Standard
Read Less
Want to know what your home might be worth? Contact us for a FREE valuation!

Our team is ready to help you sell your home for the highest possible price ASAP

Bought with Amanda Dixon Nash • CENTURY 21 New Millennium
GET MORE INFORMATION





