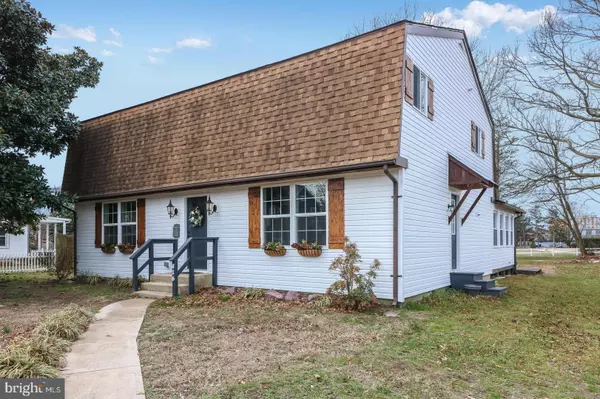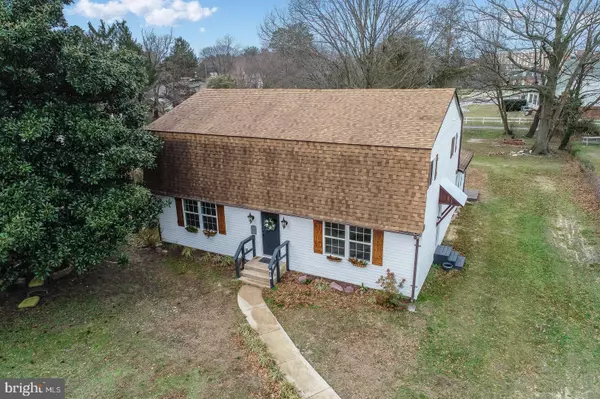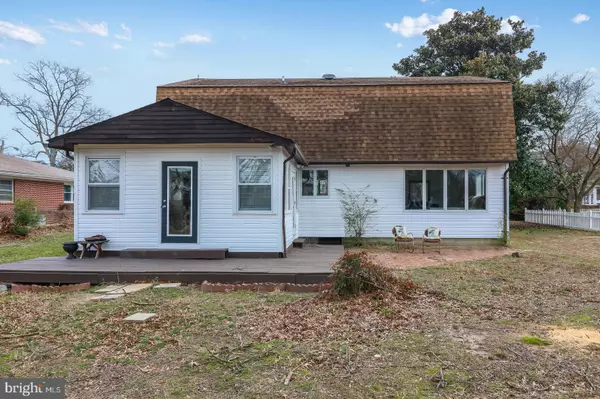$270,000
$279,900
3.5%For more information regarding the value of a property, please contact us for a free consultation.
416 S WALNUT ST Milford, DE 19963
4 Beds
3 Baths
2,240 SqFt
Key Details
Sold Price $270,000
Property Type Single Family Home
Sub Type Detached
Listing Status Sold
Purchase Type For Sale
Square Footage 2,240 sqft
Price per Sqft $120
Subdivision None Available
MLS Listing ID DESU155848
Sold Date 03/27/20
Style Cape Cod
Bedrooms 4
Full Baths 2
Half Baths 1
HOA Y/N N
Abv Grd Liv Area 2,240
Originating Board BRIGHT
Year Built 1976
Annual Tax Amount $1,813
Tax Year 2019
Lot Size 0.420 Acres
Acres 0.42
Lot Dimensions 90.00 x 208.00
Property Description
Beautifully updated 4 bed/2.5 bath home on almost 1/2 acre lot in Historic Milford. Original hardwood floors throughout allow for a seamless transition from room to room. 1st floor master suite features a claw foot soaking tub and a stand up tiled shower. Additional 3 oversized bedrooms, 1 full bath (laundry), & large living area are located on the second floor. Seller has made upgrades which include the following BRAND NEW items: HVAC system, windows, blinds (sunroom), doors, kitchen cabinets w/ custom color, granite countertops, vinyl siding, & topped off with FRESH PAINT throughout. This home offers an unusually large, quiet yard, and 14'x24' shed/garage which butts up to a private lane and cul-da-sac making it very serene. Make your appointment today!
Location
State DE
County Sussex
Area Cedar Creek Hundred (31004)
Zoning R1
Rooms
Other Rooms Living Room, Primary Bedroom, Bedroom 2, Bedroom 3, Bedroom 4, Kitchen, Loft, Other
Main Level Bedrooms 1
Interior
Interior Features Attic, Ceiling Fan(s), Entry Level Bedroom, Family Room Off Kitchen, Upgraded Countertops, Wood Floors
Hot Water 60+ Gallon Tank
Heating Forced Air, Heat Pump(s)
Cooling Central A/C
Flooring Hardwood, Tile/Brick
Equipment Dishwasher, Dryer, Microwave, Oven/Range - Electric, Refrigerator, Washer, Water Heater
Fireplace N
Window Features Energy Efficient
Appliance Dishwasher, Dryer, Microwave, Oven/Range - Electric, Refrigerator, Washer, Water Heater
Heat Source Electric
Laundry Upper Floor
Exterior
Exterior Feature Patio(s)
Fence Partially, Wood
Water Access N
Accessibility None
Porch Patio(s)
Garage N
Building
Story 2
Foundation Concrete Perimeter, Crawl Space
Sewer Public Sewer
Water Public
Architectural Style Cape Cod
Level or Stories 2
Additional Building Above Grade, Below Grade
New Construction N
Schools
School District Milford
Others
Senior Community No
Tax ID 130-03.08-85.01
Ownership Fee Simple
SqFt Source Assessor
Acceptable Financing Cash, Conventional, FHA, USDA, VA
Horse Property N
Listing Terms Cash, Conventional, FHA, USDA, VA
Financing Cash,Conventional,FHA,USDA,VA
Special Listing Condition Standard
Read Less
Want to know what your home might be worth? Contact us for a FREE valuation!

Our team is ready to help you sell your home for the highest possible price ASAP

Bought with CASSANDRA ROGERSON • Patterson-Schwartz-Rehoboth
GET MORE INFORMATION





