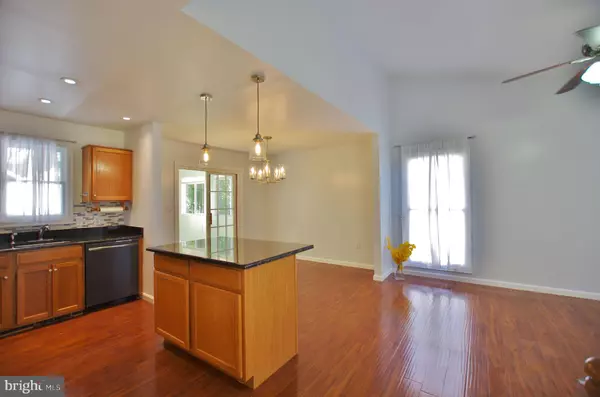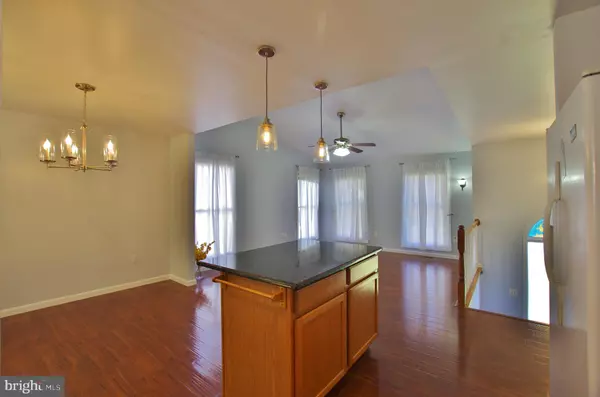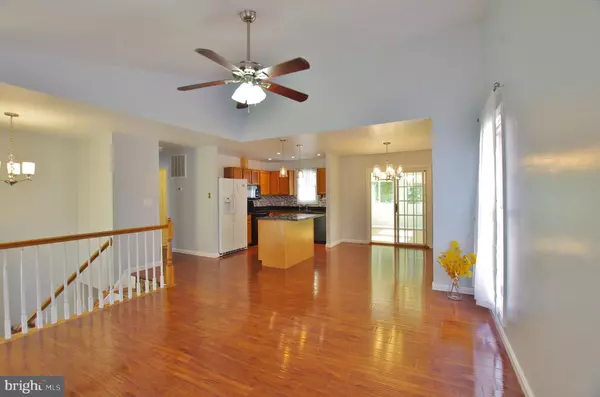$255,000
$270,000
5.6%For more information regarding the value of a property, please contact us for a free consultation.
11606 HAMPSTEAD DR Fredericksburg, VA 22407
4 Beds
2 Baths
1,784 SqFt
Key Details
Sold Price $255,000
Property Type Single Family Home
Sub Type Detached
Listing Status Sold
Purchase Type For Sale
Square Footage 1,784 sqft
Price per Sqft $142
Subdivision Highland Park
MLS Listing ID VASP217332
Sold Date 01/30/20
Style Split Foyer
Bedrooms 4
Full Baths 2
HOA Fees $9/ann
HOA Y/N Y
Abv Grd Liv Area 920
Originating Board BRIGHT
Year Built 1992
Annual Tax Amount $1,756
Tax Year 2017
Lot Size 0.351 Acres
Acres 0.35
Property Description
Convenient location 5 minutes to DC/Pentagon commuter lot and 15 mins to VRE. Great home toward the end of the cul-de-sac. 1900+ sq ft living space. 4 bedrooms, 2 full baths. Open concept kitchen with granite counter and island opens to the dining room and living room. Dining room has access to enclosed porch that can be used as a multi-purpose room (room is not heated/air conditioned). Main level has updated engineered wood floors and fresh paint throughout. Lower level offers a family room with wood-burning fireplace with access to the back deck and garage. 2 bedrooms, a full bath, and laundry room downstairs. Spacious and relatively flat fenced-in yard with 2 decks. Open-air deck connects to the lower level family room and covered deck with built-in seating under the enclosed porch. New roof. New outside AC unit. UPDATES: 1. Open concept kitchen/dining/living room, granite counters, insulated sunroom. 2. Engineer wood floor throughout. 3. New kitchen appliances: microwave, stove/oven, dishwasher, garbage disposal (2019). Refrigerator (2015), washer/dryer (2017). 4. New Sherwin-Williams fresh gray paint throughout (Oct 2019). 5. New roof (Aug 2019). 6. New outside A/C unit and inside coil (Aug 2019). 7. HVAC serviced (Aug 2019). 8. New floor upstairs bath, new toilet upstairs (Oct 2019). 9. New vanity & cabinet, bath lights downstairs (Oct 2019). 10. Exterior paint and power wash (Mar 2019). 11. Walkout to open deck (Summer 2017). 12. Covered deck under the sunroom above (Summer 2018). . 13. New custom Storm Door in (May 2019)
Location
State VA
County Spotsylvania
Zoning R1
Rooms
Basement Daylight, Full, Rear Entrance
Main Level Bedrooms 2
Interior
Hot Water Natural Gas
Heating Central
Cooling Central A/C
Flooring Hardwood
Fireplaces Number 1
Fireplace Y
Heat Source Natural Gas
Exterior
Parking Features Garage - Front Entry, Garage Door Opener, Inside Access
Garage Spaces 2.0
Water Access N
Roof Type Shingle
Accessibility None
Attached Garage 2
Total Parking Spaces 2
Garage Y
Building
Story 2
Sewer Public Sewer
Water Public
Architectural Style Split Foyer
Level or Stories 2
Additional Building Above Grade, Below Grade
Structure Type Vaulted Ceilings
New Construction N
Schools
Elementary Schools Wilderness
Middle Schools Freedom
High Schools Riverbend
School District Spotsylvania County Public Schools
Others
Senior Community No
Tax ID 21A7-21-
Ownership Fee Simple
SqFt Source Assessor
Special Listing Condition Standard
Read Less
Want to know what your home might be worth? Contact us for a FREE valuation!

Our team is ready to help you sell your home for the highest possible price ASAP

Bought with SHERRI LYNN COVERT-BROWN • Samson Properties

GET MORE INFORMATION





