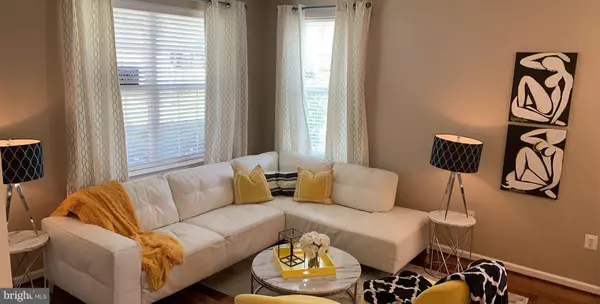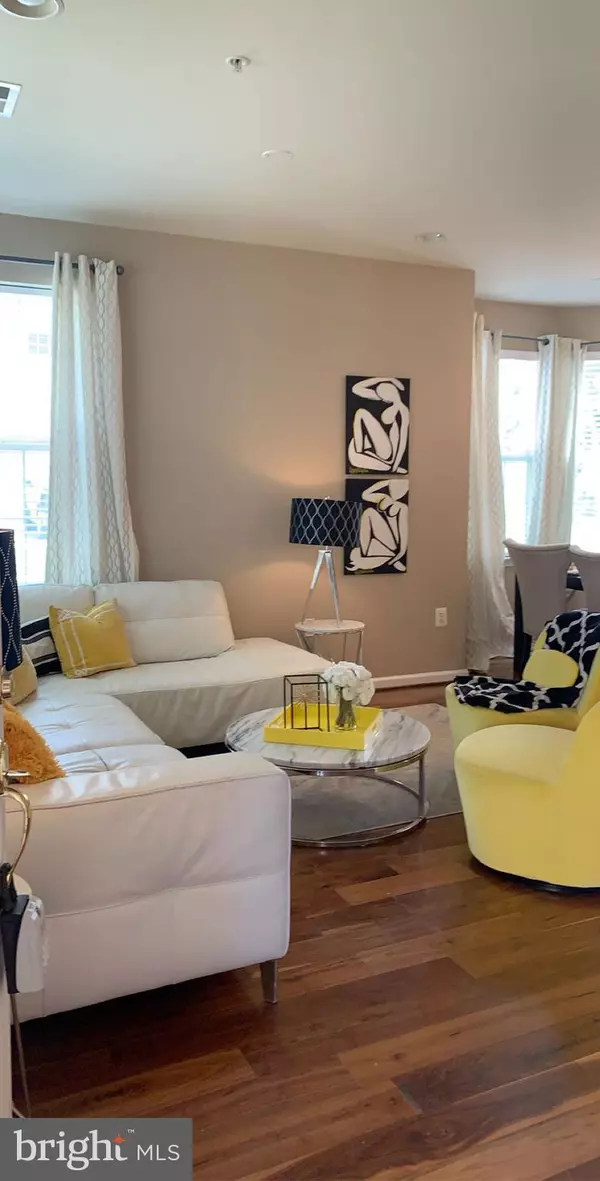$428,000
$417,900
2.4%For more information regarding the value of a property, please contact us for a free consultation.
4436 BEECHSTONE LN #A Fairfax, VA 22033
3 Beds
3 Baths
1,556 SqFt
Key Details
Sold Price $428,000
Property Type Condo
Sub Type Condo/Co-op
Listing Status Sold
Purchase Type For Sale
Square Footage 1,556 sqft
Price per Sqft $275
Subdivision East Market At Fair Lake
MLS Listing ID VAFX1140206
Sold Date 08/19/20
Style Colonial
Bedrooms 3
Full Baths 2
Half Baths 1
Condo Fees $219/mo
HOA Fees $45/mo
HOA Y/N Y
Abv Grd Liv Area 1,556
Originating Board BRIGHT
Year Built 2006
Annual Tax Amount $4,439
Tax Year 2020
Property Description
1-car garage END UNIT TH style condo. Updated kit w/recess lighting, tiled backslash, granite, stainless appliances, island, 36" cabinets, & gas cooking range! Huge master BR w/french doors to balcony. En-suite master bath w/double vanity, separate shower, soaking tub, 2 spacious BRs, full bath w/double vanity. custom paint colors, Please use masks and gloves and follow COVID 19 Rules and regulations. Take your shoes off when entering property.
Location
State VA
County Fairfax
Zoning 402
Rooms
Other Rooms Dining Room, Bedroom 3, Kitchen, Family Room, Bedroom 1, Bathroom 1, Bathroom 2
Basement Daylight, Full, Walkout Level, Front Entrance
Interior
Interior Features Bar, Combination Dining/Living, Crown Moldings, Dining Area, Family Room Off Kitchen, Floor Plan - Open, Kitchen - Gourmet, Primary Bath(s), Pantry, Recessed Lighting, Walk-in Closet(s), Window Treatments, Wood Floors
Hot Water Natural Gas
Heating Forced Air
Cooling Central A/C
Equipment Stainless Steel Appliances, Stove, Washer, Dual Flush Toilets
Appliance Stainless Steel Appliances, Stove, Washer, Dual Flush Toilets
Heat Source Natural Gas
Exterior
Parking Features Garage - Rear Entry, Basement Garage, Garage Door Opener
Garage Spaces 1.0
Amenities Available Common Grounds, Jog/Walk Path, Picnic Area
Water Access N
Accessibility 2+ Access Exits, Entry Slope <1', Level Entry - Main
Attached Garage 1
Total Parking Spaces 1
Garage Y
Building
Story 2
Sewer No Septic System
Water Public
Architectural Style Colonial
Level or Stories 2
Additional Building Above Grade, Below Grade
New Construction N
Schools
Elementary Schools Greenbriar East
Middle Schools Katherine Johnson
High Schools Fairfax
School District Fairfax County Public Schools
Others
HOA Fee Include Ext Bldg Maint
Senior Community No
Tax ID 0561 27 0051
Ownership Condominium
Special Listing Condition Standard
Read Less
Want to know what your home might be worth? Contact us for a FREE valuation!

Our team is ready to help you sell your home for the highest possible price ASAP

Bought with ANIL K KHANNA • Samson Properties
GET MORE INFORMATION





