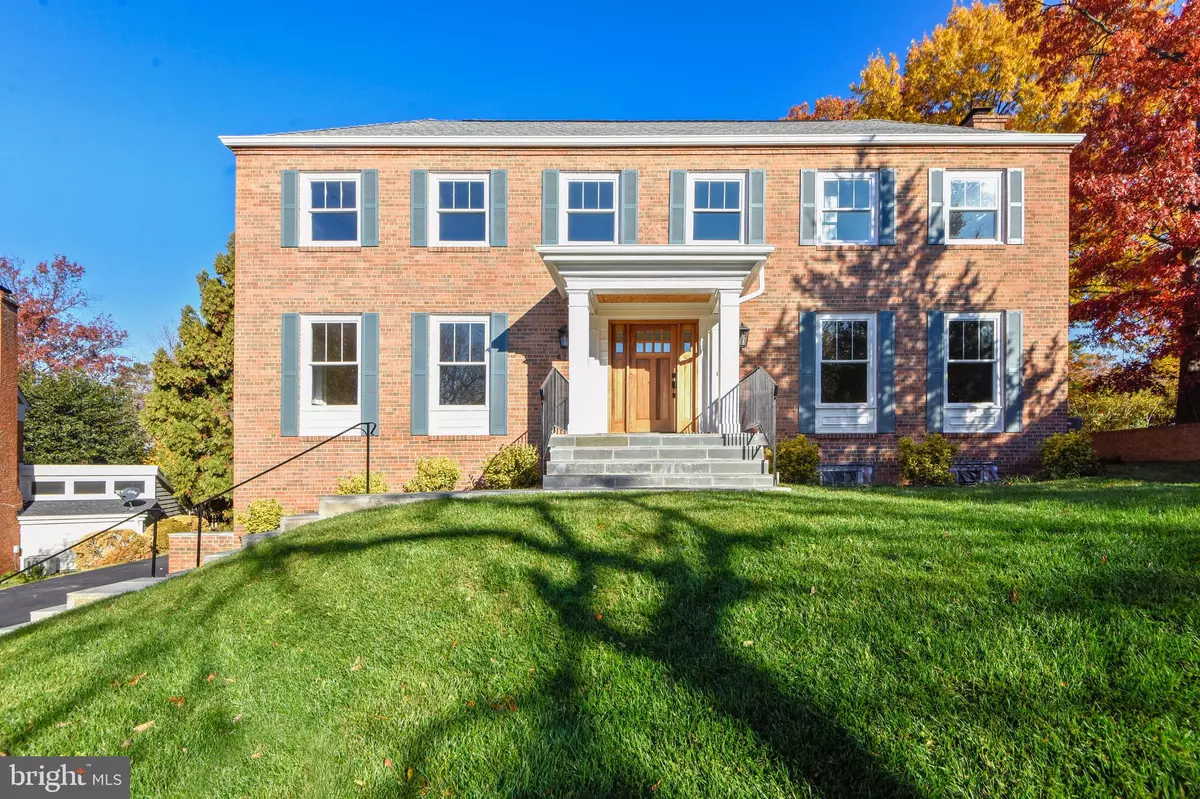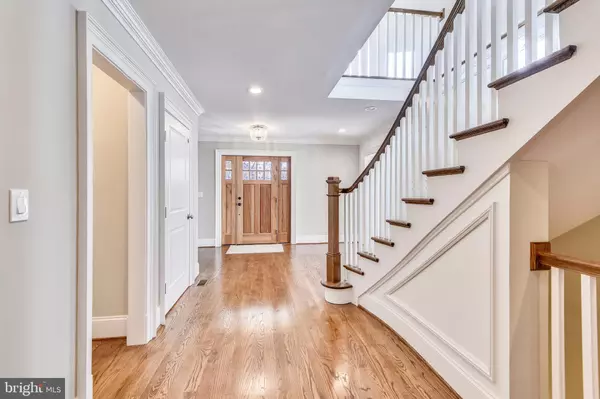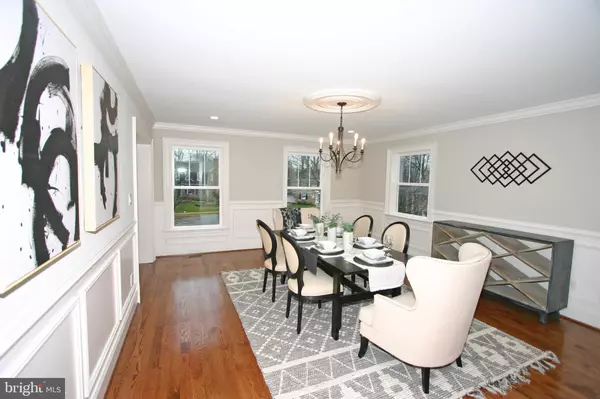$1,440,000
$1,500,000
4.0%For more information regarding the value of a property, please contact us for a free consultation.
4217 PEACHTREE PL Alexandria, VA 22304
6 Beds
8 Baths
7,558 SqFt
Key Details
Sold Price $1,440,000
Property Type Single Family Home
Sub Type Detached
Listing Status Sold
Purchase Type For Sale
Square Footage 7,558 sqft
Price per Sqft $190
Subdivision Vauxcleuse
MLS Listing ID VAAX241360
Sold Date 04/07/20
Style Colonial
Bedrooms 6
Full Baths 6
Half Baths 2
HOA Y/N N
Abv Grd Liv Area 5,178
Originating Board BRIGHT
Year Built 1965
Available Date 2019-11-15
Annual Tax Amount $10,626
Tax Year 2020
Lot Size 0.366 Acres
Acres 0.37
Property Sub-Type Detached
Property Description
Amazing transformation of this stately brick colonial sitting on the end of a cul-de-sac just a short distance from shopping, dining, Alexandria Hospital and major arteries. This home features six bedrooms each with en-suite bath. This home has been completely rebuilt from the ground up including new drywall throughout, new windows, new flooring, new chef's kitchen, new elevator, new everything! Entering the house from the side-load 2-car garage to a highly functional mudroom with coat hooks and laundry. The lower level features a bedroom with ensuite bath as well as a media room and family room with wet bar. Granite counters and new wood and glass cabinet adorn the bar area. There is also an elevator which makes moving about the house relatively easy for those with disabilities. Moving to the main level continues with beautiful finishes and well-thought out spaces. The main entrance opens to a lovely foyer and sweeping staircase leading to the second floor. As you enter the home, beautiful hardwood floors adorn the level including the living room with wood-burning fireplace which is to your right. To your left as you enter is the large dining room which has plenty of room for large gatherings. Off the dining room towards the kitchen is a pantry sure to be the envy of the neighborhood. The spacious chef's kitchen features two ovens, large island and enough cabinet space for almost any need. The kitchen walks out to the back patio or to the main-level family room. Off the family room sits a generously-sized bedroom with ensuite bath. Off the back of the family room is a wonderful sunroom with new ceramic tile that walks out to the spacious patio. The second floor features four bedrooms with hardwood floors, each with ensuite bath. The master has two walk-in closets, large, well-appointed bath with separate tub and shower. Also, sitting off the master is a bonus room great for an office, nursery, gym, or anything you can think of. The bonus room also walks out to a second floor deck overlooking the expansive backyard. Incredible features and incredible finishes make this house a special place to call home.
Location
State VA
County Alexandria City
Zoning R 12
Rooms
Other Rooms Living Room, Dining Room, Primary Bedroom, Bedroom 2, Bedroom 3, Bedroom 4, Bedroom 5, Kitchen, Family Room, Laundry, Mud Room, Recreation Room, Storage Room, Media Room, Bedroom 6, Bonus Room
Basement Daylight, Partial, Fully Finished, Outside Entrance, Side Entrance, Walkout Level, Windows
Main Level Bedrooms 1
Interior
Interior Features Butlers Pantry, Carpet, Chair Railings, Crown Moldings, Entry Level Bedroom, Family Room Off Kitchen, Kitchen - Island, Pantry, Recessed Lighting, Walk-in Closet(s), Wood Floors
Hot Water Natural Gas
Heating Forced Air
Cooling Central A/C
Flooring Hardwood, Ceramic Tile, Carpet
Fireplaces Number 2
Fireplaces Type Wood
Equipment Built-In Microwave, Built-In Range, Dishwasher, Disposal, Exhaust Fan, Icemaker, Oven - Wall, Refrigerator, Six Burner Stove, Water Heater
Furnishings No
Fireplace Y
Appliance Built-In Microwave, Built-In Range, Dishwasher, Disposal, Exhaust Fan, Icemaker, Oven - Wall, Refrigerator, Six Burner Stove, Water Heater
Heat Source Natural Gas
Laundry Upper Floor, Lower Floor
Exterior
Exterior Feature Deck(s), Patio(s)
Parking Features Garage - Side Entry
Garage Spaces 2.0
Water Access N
Accessibility Elevator
Porch Deck(s), Patio(s)
Attached Garage 2
Total Parking Spaces 2
Garage Y
Building
Lot Description Cul-de-sac
Story 3+
Sewer Public Sewer
Water Public
Architectural Style Colonial
Level or Stories 3+
Additional Building Above Grade, Below Grade
New Construction N
Schools
Elementary Schools Patrick Henry
Middle Schools Francis C Hammond
High Schools Alexandria City
School District Alexandria City Public Schools
Others
Senior Community No
Tax ID 040.03-01-14
Ownership Fee Simple
SqFt Source Assessor
Horse Property N
Special Listing Condition Standard
Read Less
Want to know what your home might be worth? Contact us for a FREE valuation!

Our team is ready to help you sell your home for the highest possible price ASAP

Bought with Andrea R Murray • KW Metro Center
GET MORE INFORMATION





