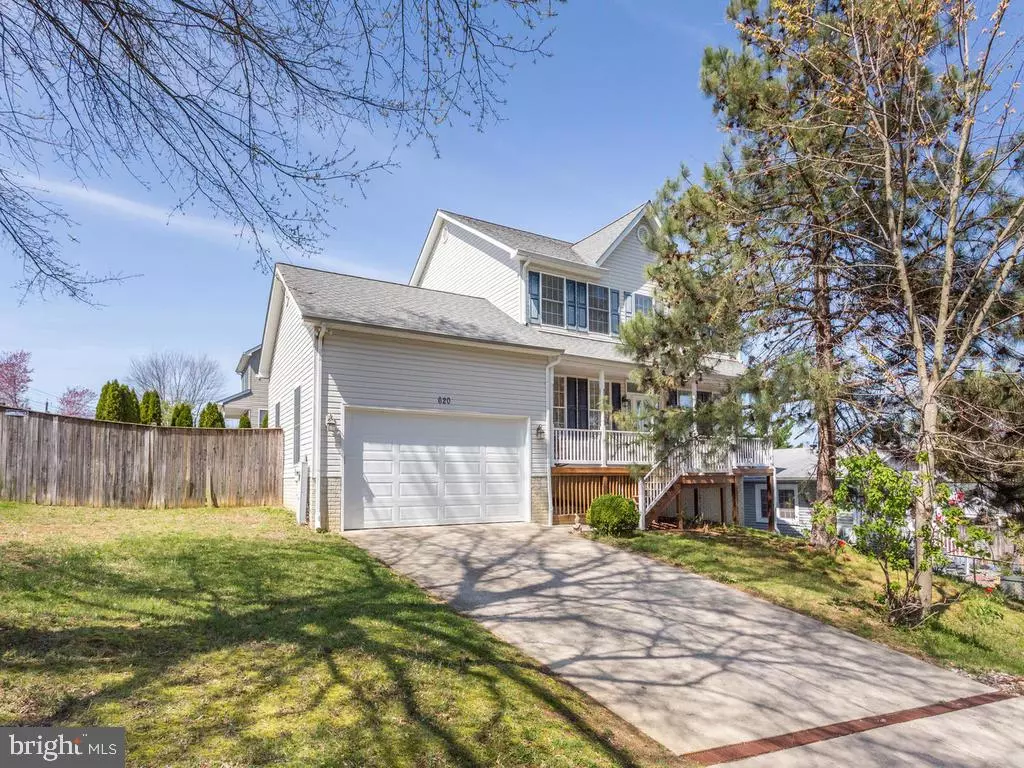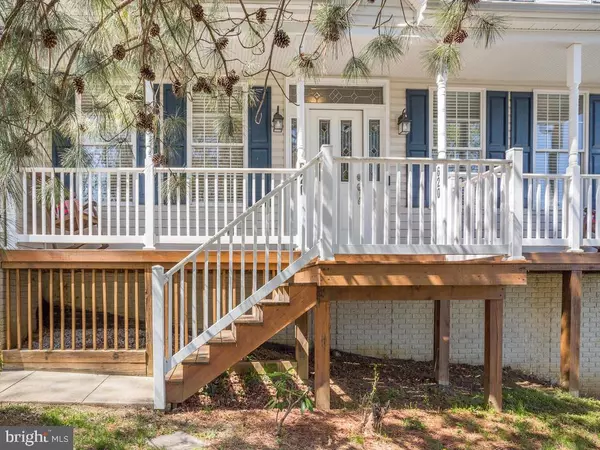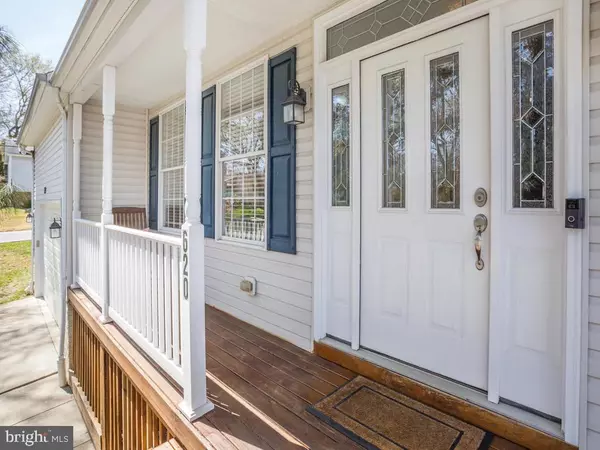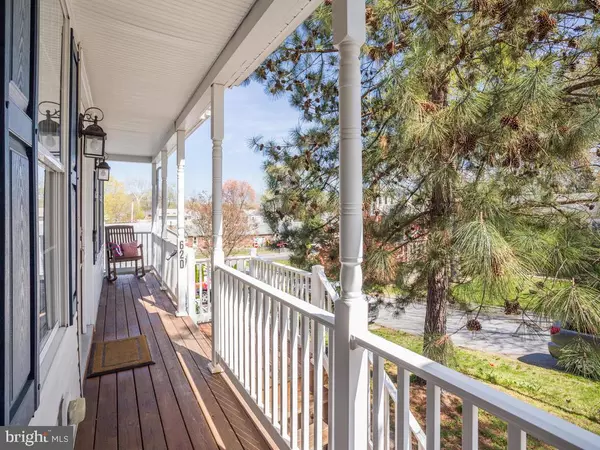$484,990
$484,990
For more information regarding the value of a property, please contact us for a free consultation.
620 DARLINGTON RD Edgewater, MD 21037
5 Beds
3 Baths
2,704 SqFt
Key Details
Sold Price $484,990
Property Type Single Family Home
Sub Type Detached
Listing Status Sold
Purchase Type For Sale
Square Footage 2,704 sqft
Price per Sqft $179
Subdivision Woodland Beach
MLS Listing ID MDAA430582
Sold Date 07/17/20
Style Colonial
Bedrooms 5
Full Baths 2
Half Baths 1
HOA Fees $26/ann
HOA Y/N Y
Abv Grd Liv Area 2,176
Originating Board BRIGHT
Year Built 2005
Annual Tax Amount $5,116
Tax Year 2020
Lot Size 8,000 Sqft
Acres 0.18
Property Description
New asking price now over $20K below recent appraised value!! Gorgeous Edgewater home with over 3200 total square feet and in a water oriented community. On the main level you'll find an open floor plan kitchen that opens up to a private deck and the family room. Additional areas for a game room, extra office or playroom. Upstairs are 4 bedrooms including a master bedroom with ample closet space and en suite. In the basement there is a multimedia room with upgraded Corning sound resistant walls as well as a fifth bedroom that could be used as an office space. The basement continues on with gym area, a rough in for an additional full or half bath and plenty of storage space! HVAC was upgraded in 2013. Community has 5 beaches, rec center and kayak racks. Don't miss out on this home! Virtual Tour at https://my.matterport.com/show/?m=R3M3kBEKJqV&mls=1
Location
State MD
County Anne Arundel
Zoning R5
Rooms
Basement Partially Finished, Poured Concrete, Walkout Level, Other
Interior
Interior Features Family Room Off Kitchen, Floor Plan - Open, Pantry, WhirlPool/HotTub, Wood Floors
Hot Water Electric
Heating Heat Pump(s)
Cooling Central A/C
Flooring Partially Carpeted, Hardwood, Laminated
Fireplaces Number 1
Fireplaces Type Gas/Propane, Fireplace - Glass Doors
Fireplace Y
Window Features Double Pane,Screens
Heat Source Electric
Laundry Main Floor
Exterior
Exterior Feature Deck(s), Porch(es)
Parking Features Additional Storage Area, Garage - Front Entry
Garage Spaces 2.0
Fence Rear, Privacy, Wood
Utilities Available Cable TV, Phone, Under Ground
Amenities Available Recreational Center, Water/Lake Privileges, Basketball Courts, Beach, Club House, Pier/Dock, Picnic Area
Water Access Y
Water Access Desc Boat - Powered,Canoe/Kayak,Private Access
View Water
Roof Type Asphalt
Accessibility >84\" Garage Door
Porch Deck(s), Porch(es)
Attached Garage 2
Total Parking Spaces 2
Garage Y
Building
Lot Description Corner
Story 3
Sewer Public Sewer
Water Well
Architectural Style Colonial
Level or Stories 3
Additional Building Above Grade, Below Grade
Structure Type 9'+ Ceilings,Cathedral Ceilings
New Construction N
Schools
Elementary Schools Edgewater
Middle Schools Central
High Schools South River
School District Anne Arundel County Public Schools
Others
Pets Allowed Y
Senior Community No
Tax ID 020190490217447
Ownership Fee Simple
SqFt Source Assessor
Acceptable Financing Bank Portfolio, Cash, Conventional, FHA, FHLMC, VA
Listing Terms Bank Portfolio, Cash, Conventional, FHA, FHLMC, VA
Financing Bank Portfolio,Cash,Conventional,FHA,FHLMC,VA
Special Listing Condition Standard
Pets Description No Pet Restrictions
Read Less
Want to know what your home might be worth? Contact us for a FREE valuation!

Our team is ready to help you sell your home for the highest possible price ASAP

Bought with Amelia Whitman • Long & Foster Real Estate, Inc.

GET MORE INFORMATION




