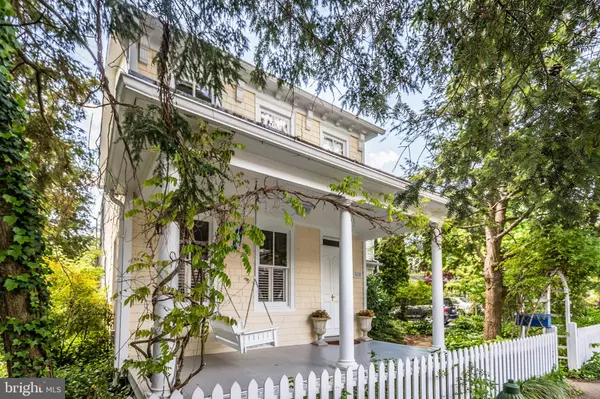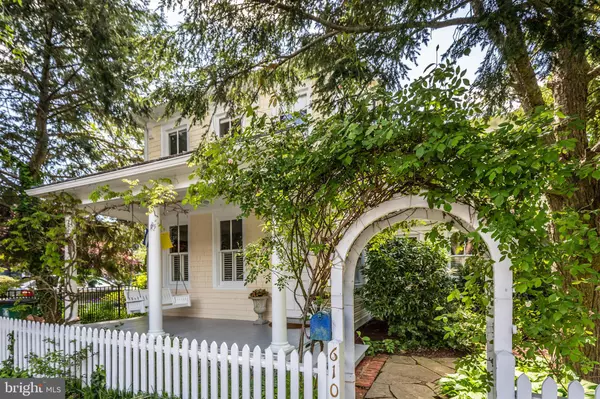$1,900,000
$1,950,000
2.6%For more information regarding the value of a property, please contact us for a free consultation.
610 BURNSIDE ST Annapolis, MD 21403
4 Beds
4 Baths
3,299 SqFt
Key Details
Sold Price $1,900,000
Property Type Single Family Home
Sub Type Detached
Listing Status Sold
Purchase Type For Sale
Square Footage 3,299 sqft
Price per Sqft $575
Subdivision Eastport
MLS Listing ID MDAA432096
Sold Date 09/16/20
Style Cottage
Bedrooms 4
Full Baths 3
Half Baths 1
HOA Y/N N
Abv Grd Liv Area 3,299
Originating Board BRIGHT
Year Built 1910
Annual Tax Amount $19,383
Tax Year 2019
Lot Size 9,583 Sqft
Acres 0.22
Property Description
Circa 1910, this classic waterman's cottage has been through several reincarnations through the years. There have been additions, expansions, inside and out. In 2014, the current owners took it to the next level making this property into their desired "Eastport compound". Nestled in a private location on a public street, this home is in close proximity to the special places Annapolis offers - local restaurants, marinas, maritime museum, yacht clubs, Naval Academy, and historic downtown. Entering the gate to the backyard, the eye is drawn towards so many lovely native plantings on a terraced yard sloping to the waterside. A large hazelnut tree is the centerpiece of the garden and occasionally " Hank", the resident night heron, comes for a respite. This garden was carefully designed by a master gardener making the focus to attract birds and butterflies. It is has evolved into a monarch sanctuary with butterflies taking advantage of the butterfly bushes and milkweed. Other plantings include a pear tree, Jefferson fig tree (purchased at Monticello), apple tree, flowering plants such as daisies, lavender bushes, hydrangeas, peonys and more. Year-round raised herb garden. This backyard includes 85' of waterfrontage on a protected cove on Back Creek. New bulkhead and pier with a boatlift were installed with the complete property renovation in 2015. Working with a local architect, the owners wanted to retain the integrity of the Eastport cottage, but with modern updates. The stunning renovations have opened the floorplan to create just the right living and dining spaces. The expansive kitchen features a comfortable built-in dining bench, solid custom cherry breakfast bar/island and seating area. The classic fresh white kitchen cabinets are warmed by a khaki-colored handmade field tile. All Thermador appliances with 6-burner gas cooktop. A true cook's kitchen with plentiful food prep stations. The large open kitchen overlooks the creek and into the sunroom with a double sided fireplace. The adjoining living room offers a slightly more formal feel that is warmed by the fireplace. An alcove was smartly turned into a wet bar with shelves for provisions and a wine fridge. The ultimate indoor entertaining space! Rich dark hardwood floors throughout the house that have been restored and enhance every room. Also a separate formal dining room and a home office with original bookshelves. The second floor was fully renovated with the addition of a guest bathroom and a new master bath with large shower. The spacious master bedroom has French doors that open to a balcony with expansive water views. Walk in closet with washer and dryer, an added amenity! The existing space next to the balcony was converted to an environmental "green roof". A total of three bedrooms on the second floor including the master. Original built-ins in the second bedroom. Another major reason to fall in love with this property, allowing it to be an "Eastport compound" is the converted garage into a very special guest cottage. Original wood beams, wood burning brick fireplace in the downstairs with kitchenette and dining area. The owners were inspired by the design of Scandinavian summer houses. The guest cottage was featured in The Washingtonian Magazine, May 2019 and has been enjoyed by many out-of-town guests as an Airbnb with a "plus" rating. A user friendly spiral staircase to the second floor with a special bedroom with a spectacular view of the creek. Your guests will never want to leave! In the front of the cottage, there is storage area for lawn equipment, kayaks, bikes, etc. Additional storage space can be used in the cellar with an outside entrance. A total list of improvements is included in this listing. This Eastport property captures the nautical charm of Annapolis where one can truly escape the outside world! For more information, www. 610Burnside.com.
Location
State MD
County Anne Arundel
Zoning RESIDENTIAL
Direction Northeast
Rooms
Other Rooms Living Room, Dining Room, Primary Bedroom, Bedroom 2, Kitchen, Bedroom 1, Sun/Florida Room, Office, Bathroom 1, Primary Bathroom, Half Bath
Basement Outside Entrance, Poured Concrete
Interior
Interior Features Bar, Breakfast Area, Built-Ins, Ceiling Fan(s), Chair Railings, Crown Moldings, Dining Area, Floor Plan - Open, Kitchen - Table Space, Wet/Dry Bar, Wine Storage
Hot Water Electric
Heating Forced Air
Cooling Central A/C, Ceiling Fan(s)
Flooring Hardwood, Wood
Fireplaces Number 2
Fireplaces Type Brick, Double Sided, Mantel(s), Wood, Gas/Propane
Equipment Built-In Microwave, Cooktop, Dishwasher, Disposal, Dryer - Electric, Exhaust Fan, Icemaker, Oven/Range - Gas, Water Heater - High-Efficiency
Fireplace Y
Window Features Screens
Appliance Built-In Microwave, Cooktop, Dishwasher, Disposal, Dryer - Electric, Exhaust Fan, Icemaker, Oven/Range - Gas, Water Heater - High-Efficiency
Heat Source Natural Gas
Laundry Upper Floor
Exterior
Exterior Feature Brick, Deck(s), Patio(s), Porch(es), Balcony, Terrace
Garage Spaces 2.0
Fence Fully
Waterfront Description Private Dock Site
Water Access Y
Water Access Desc Private Access,Boat - Powered,Canoe/Kayak,Fishing Allowed
Roof Type Composite,Shingle
Accessibility None
Porch Brick, Deck(s), Patio(s), Porch(es), Balcony, Terrace
Total Parking Spaces 2
Garage N
Building
Story 2
Foundation Crawl Space
Sewer Public Sewer
Water Public
Architectural Style Cottage
Level or Stories 2
Additional Building Above Grade, Below Grade
Structure Type Dry Wall,Plaster Walls,9'+ Ceilings
New Construction N
Schools
Elementary Schools Eastport
Middle Schools Annapolis
High Schools Annapolis
School District Anne Arundel County Public Schools
Others
Pets Allowed Y
Senior Community No
Tax ID 020600002701500
Ownership Fee Simple
SqFt Source Estimated
Horse Property N
Special Listing Condition Standard
Pets Allowed Cats OK, Dogs OK
Read Less
Want to know what your home might be worth? Contact us for a FREE valuation!

Our team is ready to help you sell your home for the highest possible price ASAP

Bought with John W Howell • Long & Foster Real Estate, Inc.

GET MORE INFORMATION





