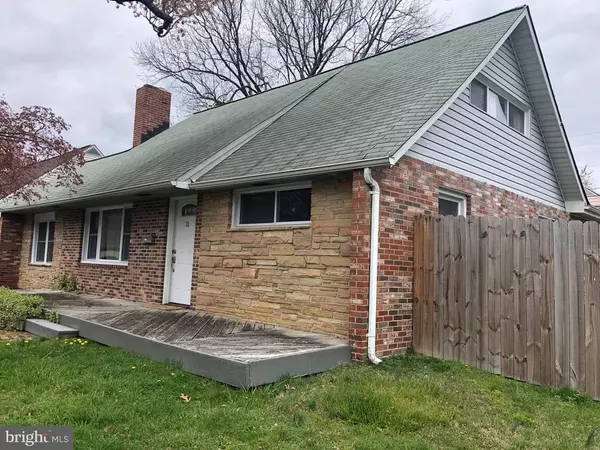$340,000
$335,000
1.5%For more information regarding the value of a property, please contact us for a free consultation.
31 COUNTRY CLUB DR Glen Burnie, MD 21060
4 Beds
2 Baths
2,173 SqFt
Key Details
Sold Price $340,000
Property Type Single Family Home
Sub Type Detached
Listing Status Sold
Purchase Type For Sale
Square Footage 2,173 sqft
Price per Sqft $156
Subdivision Country Club Estates
MLS Listing ID MDAA430638
Sold Date 11/25/20
Style Cape Cod
Bedrooms 4
Full Baths 2
HOA Y/N N
Abv Grd Liv Area 2,173
Originating Board BRIGHT
Year Built 1956
Annual Tax Amount $3,583
Tax Year 2020
Lot Size 7,587 Sqft
Acres 0.17
Property Description
**BACK ON MARKET DUE TO SEVERAL BUYERS FINANCIAL FAILURES** INSPECTIONS AND APPRAISALS APPROVED WITH EASE!!*** BEAUTIFULLY RENOVATED Cape Cod! on a corner lot! COVET COMMUNITY!! From a gourmet kitchen with stainless appliances & granite counters, to renovated full bathrooms with lovely tile & new vanities and fixtures, to a large open Great Room with a lofted ceiling! BRAND NEW central air and duct work through out home, new carpet, freshly painted, and a mud room to bring in those muddy paws or shoes! Side entry to an attached 2 car garage and a breezeway area to keep dry in bad weather ! Kitchen is open to entertain with a dining area or a breakfast bar option. There is also a hook up to put in a warm and cozy affordable wood stove...money saver indeed!!! 4 bedrooms; a master with full bath on the main level & walk in closet, a side bedroom that can also be an office or exercise space, 2 bedrooms on 2nd level with a full bath as well. Fenced in rear yard and side yard to relax or play. Come and make this home yours! We expect at least 3500$ in EMD on any and all offers. VIRTUAL VIDEO TOUR on here (just click on video symbol)
Location
State MD
County Anne Arundel
Zoning R5
Rooms
Main Level Bedrooms 2
Interior
Interior Features Breakfast Area, Carpet, Ceiling Fan(s), Combination Dining/Living, Combination Kitchen/Dining, Combination Kitchen/Living, Dining Area, Entry Level Bedroom, Family Room Off Kitchen, Floor Plan - Open, Kitchen - Eat-In, Primary Bath(s), Recessed Lighting, Tub Shower, Upgraded Countertops, Walk-in Closet(s), Other
Hot Water Electric
Heating Central, Forced Air
Cooling Central A/C, Ceiling Fan(s)
Flooring Carpet, Ceramic Tile, Vinyl, Other
Fireplaces Number 1
Fireplaces Type Brick, Flue for Stove, Mantel(s), Screen
Equipment Dishwasher, Disposal, Dryer, ENERGY STAR Refrigerator, Microwave, Refrigerator, Stove, Washer, Water Heater
Fireplace Y
Appliance Dishwasher, Disposal, Dryer, ENERGY STAR Refrigerator, Microwave, Refrigerator, Stove, Washer, Water Heater
Heat Source Electric, Natural Gas
Laundry Main Floor
Exterior
Exterior Feature Breezeway, Enclosed
Garage Additional Storage Area, Covered Parking, Garage - Side Entry, Inside Access
Garage Spaces 6.0
Fence Fully, Rear, Wood
Water Access N
Roof Type Asphalt
Accessibility None
Porch Breezeway, Enclosed
Attached Garage 2
Total Parking Spaces 6
Garage Y
Building
Lot Description Corner, Rear Yard, SideYard(s)
Story 2
Sewer Public Sewer
Water Public
Architectural Style Cape Cod
Level or Stories 2
Additional Building Above Grade, Below Grade
Structure Type Dry Wall,Vaulted Ceilings
New Construction N
Schools
Elementary Schools Point Pleasant
Middle Schools Marley
High Schools Glen Burnie
School District Anne Arundel County Public Schools
Others
Senior Community No
Tax ID 020513014843500
Ownership Fee Simple
SqFt Source Assessor
Acceptable Financing Cash, Conventional, FHA, Other
Horse Property N
Listing Terms Cash, Conventional, FHA, Other
Financing Cash,Conventional,FHA,Other
Special Listing Condition Standard
Read Less
Want to know what your home might be worth? Contact us for a FREE valuation!

Our team is ready to help you sell your home for the highest possible price ASAP

Bought with Eric J Basford • RE/MAX Advantage Realty

GET MORE INFORMATION





