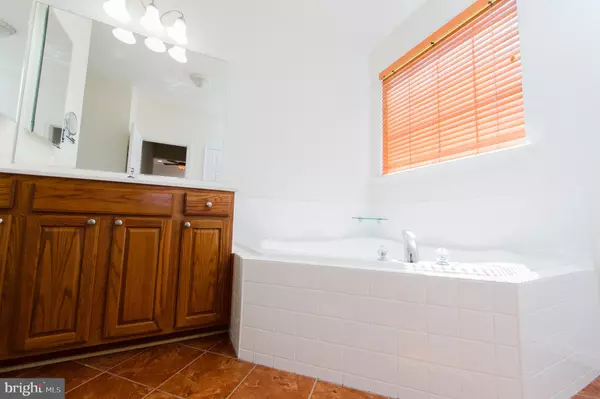$525,000
$530,000
0.9%For more information regarding the value of a property, please contact us for a free consultation.
3726 RUSSETT MAPLE CT Dumfries, VA 22025
4 Beds
4 Baths
3,262 SqFt
Key Details
Sold Price $525,000
Property Type Single Family Home
Sub Type Detached
Listing Status Sold
Purchase Type For Sale
Square Footage 3,262 sqft
Price per Sqft $160
Subdivision Four Seasons At Historic Va
MLS Listing ID VAPW507538
Sold Date 12/30/20
Style Ranch/Rambler,Loft with Bedrooms
Bedrooms 4
Full Baths 4
HOA Fees $230/mo
HOA Y/N Y
Abv Grd Liv Area 3,262
Originating Board BRIGHT
Year Built 2005
Annual Tax Amount $6,102
Tax Year 2020
Lot Size 7,893 Sqft
Acres 0.18
Property Description
Welcome to Historic Four Seasons premier adult 55+ gated community. Pride in ownership. The Captiva model home greets you with elegant style in the formal living rom and dining room, it has a grand loft, gourmet kitchen with brand new appliances, a great size master bedroom with two walk in closets and the secondary bedrooms each have their own bathroom. Vision creating in the basement a sewing and craft room or a workshop. The home has been freshly painted and brand new appliances have been installed.. The great master bathroom features separate sinks. The basement is very large and as you walk out into the yard there is plenty of room for great gatherings. An additional bonus is the property has a sprinkler system. Enjoy the community clubhouse, pool, tennis courts, gazebos, and walking trails. You are within driving distance to shops, restaurants, and famous attractions in Virginia and Washington DC. Please adhere to COVID-19 guidelines. Schedule a visit for this stunning home.
Location
State VA
County Prince William
Zoning PMR
Rooms
Other Rooms Dining Room, Bedroom 2, Family Room, Bedroom 1, 2nd Stry Fam Ovrlk, Laundry, Loft, Bathroom 1, Bathroom 2
Basement Full
Main Level Bedrooms 2
Interior
Interior Features Built-Ins, Ceiling Fan(s), Kitchen - Gourmet, Soaking Tub, Dining Area, Kitchen - Table Space, Walk-in Closet(s)
Hot Water Electric
Heating Heat Pump(s)
Cooling Central A/C, Ceiling Fan(s)
Fireplaces Number 1
Equipment Built-In Microwave, Dishwasher, Disposal, Cooktop, Oven - Wall, Stainless Steel Appliances, Icemaker, Refrigerator, Water Dispenser
Appliance Built-In Microwave, Dishwasher, Disposal, Cooktop, Oven - Wall, Stainless Steel Appliances, Icemaker, Refrigerator, Water Dispenser
Heat Source Natural Gas Available
Exterior
Garage Garage Door Opener
Garage Spaces 2.0
Utilities Available Cable TV Available
Amenities Available Club House, Exercise Room, Gated Community, Pool - Outdoor, Tennis Courts
Water Access N
Accessibility None
Attached Garage 2
Total Parking Spaces 2
Garage Y
Building
Lot Description Front Yard, Rear Yard
Story 3
Sewer Public Sewer
Water Public
Architectural Style Ranch/Rambler, Loft with Bedrooms
Level or Stories 3
Additional Building Above Grade, Below Grade
New Construction N
Schools
School District Prince William County Public Schools
Others
Pets Allowed Y
HOA Fee Include Trash,Security Gate
Senior Community Yes
Age Restriction 45
Tax ID 8190-92-1634
Ownership Fee Simple
SqFt Source Assessor
Security Features Security Gate,Security System,Smoke Detector
Acceptable Financing Conventional, Cash, FHA, VA, Exchange, VHDA
Listing Terms Conventional, Cash, FHA, VA, Exchange, VHDA
Financing Conventional,Cash,FHA,VA,Exchange,VHDA
Special Listing Condition Standard
Pets Description Cats OK, Dogs OK
Read Less
Want to know what your home might be worth? Contact us for a FREE valuation!

Our team is ready to help you sell your home for the highest possible price ASAP

Bought with Zahid "Zach" Abbasi • RE/MAX Real Estate Connections

GET MORE INFORMATION





