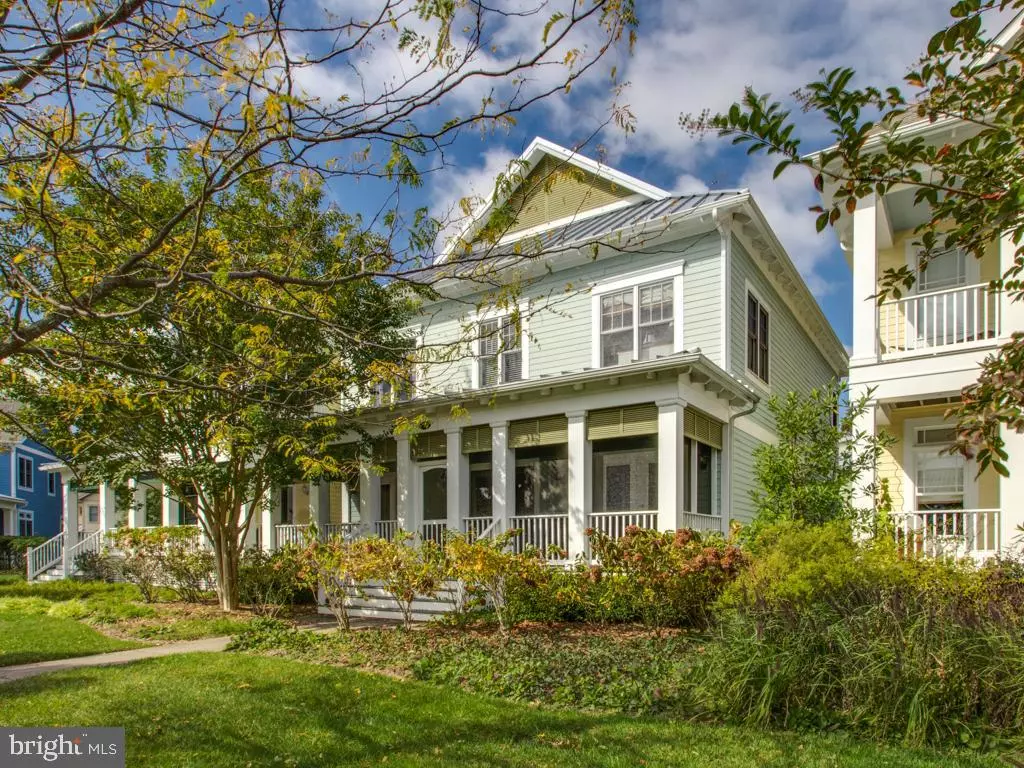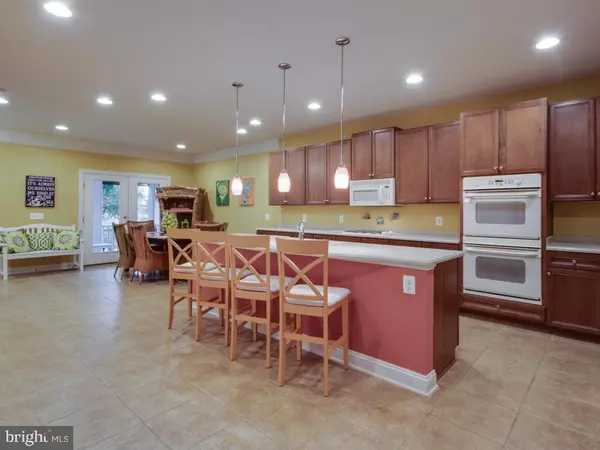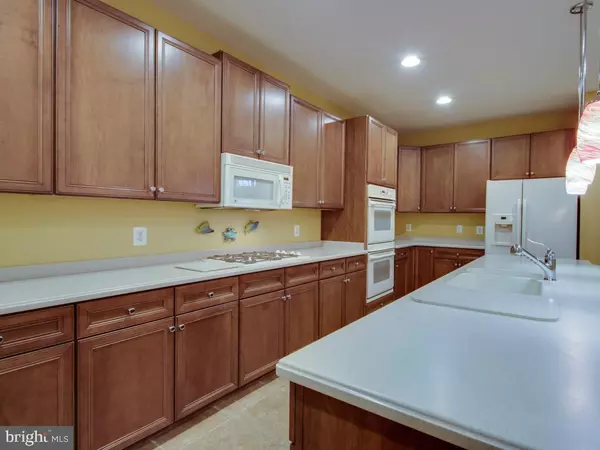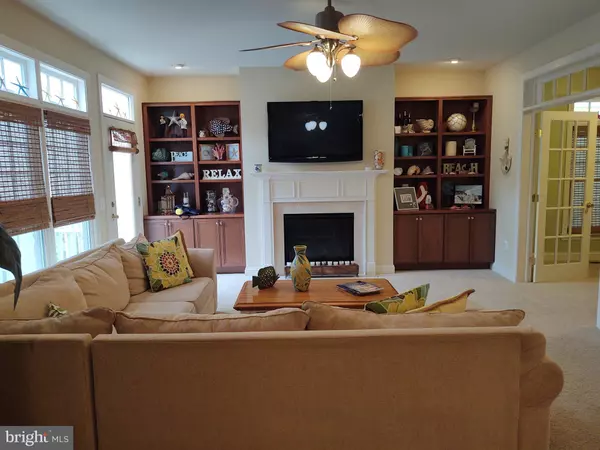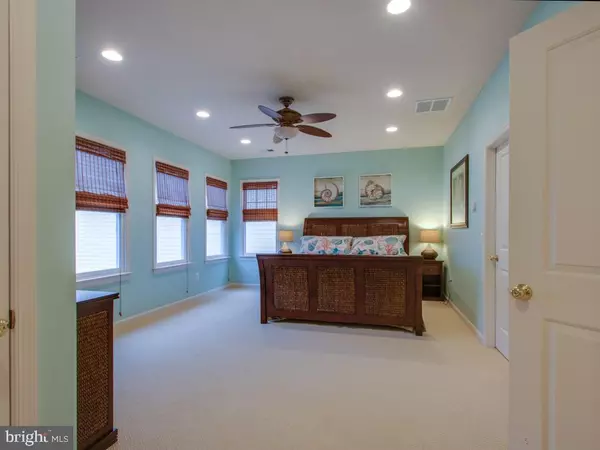$430,000
$440,000
2.3%For more information regarding the value of a property, please contact us for a free consultation.
33139 SERENITY CIR #84 Millsboro, DE 19966
4 Beds
4 Baths
3,453 SqFt
Key Details
Sold Price $430,000
Property Type Condo
Sub Type Condo/Co-op
Listing Status Sold
Purchase Type For Sale
Square Footage 3,453 sqft
Price per Sqft $124
Subdivision Peninsula
MLS Listing ID DESU162082
Sold Date 09/14/20
Style Coastal
Bedrooms 4
Full Baths 3
Half Baths 1
Condo Fees $362
HOA Fees $302/qua
HOA Y/N Y
Abv Grd Liv Area 3,453
Originating Board BRIGHT
Year Built 2007
Annual Tax Amount $1,679
Tax Year 2020
Lot Dimensions 0.00 x 0.00
Property Description
Welcome to the Veranda neighborhood in the Peninsula on the Indian River Bay. Enjoy resort style amenities and a Jack Nicklaus Signature golf course. A gated community boasting lush landscaping, walking nature trails, protected wetlands and a private bay beach encompassing 800 acres. This 3,453 sq ft Catalina home is being offered fully furnished turnkey! It is meticulously maintained located on a garden circle. Three levels offer room for you and all you family and guests. Relax on the expansive screened porch on the garden or out back on the paver patio landscaped for privacy. The open floor plan serves today s needs with the addition of a study and family (or formal dining room). The first floor boasts 9 ft ceilings, recessed lights and double crown molding. Gourmet kitchen with tall 42-inch cabinets, double wall ovens, gas cook-top, dishwasher and fridge. There is plenty of prep area and a huge breakfast bar with a double bowl sink and Corian counter tops. The spacious dining area offers room for the largest table. Three sets of French doors open to the screened porch. The family room with a set of the French doors could also be used as a formal dining room. The living room features a gas fireplace and two built-in bookcases. Off the living room is the study. This could be used as a fifth bedroom. A powder room and mud room lead to the 2-car garage. This home comes with two deeded separate parking spaces giving you 6 total parking spaces. The master bedroom very spacious with 9 ft ceilings, recessed lights and ceiling fan. The walk-in closet is the size of a bedroom and the master bath features, a double bowl vanity, deep soaking tub and separate large walk-in tiled shower with seat. The 2 guest bedrooms on the second level share a full bath and a loft area. There is a full laundry room with work sink. The third level is an open space and full bath. Considered the fourth bedroom with closet and plenty of room for several beds for all the guests or this could be the game or bonus room. Custom paint is throughout the home with bamboo shades, white blinds and window treatments. A great feature is the interior access conditioned crawl space. It offers tons of storage with a concrete floor. Over 3,400 heated/AC sq. ft. why wait to build? This home cannot be duplicated at this price and being offered fully furnished. The exterior is hardi-plank siding and there are metal roof accents. There is good rental potential or enjoy for yourself. The Peninsula is a short car ride to historic Lewes, Cape May- Lewes ferry, Cape Henlopen State Park, Rehoboth Beach, Dewey Beach and miles of outlet shopping. There is no sales tax in Delaware and low real estate taxes.
Location
State DE
County Sussex
Area Indian River Hundred (31008)
Zoning MR
Rooms
Other Rooms Living Room, Dining Room, Kitchen, Breakfast Room, Study, Laundry, Mud Room, Bonus Room, Screened Porch
Interior
Interior Features Built-Ins, Ceiling Fan(s), Combination Kitchen/Dining, Combination Kitchen/Living, Crown Moldings, Dining Area, Floor Plan - Open, Kitchen - Eat-In, Kitchen - Gourmet, Kitchen - Island, Primary Bath(s), Pantry, Recessed Lighting, Soaking Tub, Stall Shower, Upgraded Countertops, Walk-in Closet(s), Window Treatments
Hot Water 60+ Gallon Tank, Propane
Heating Forced Air, Central
Cooling Central A/C
Flooring Carpet, Ceramic Tile
Fireplaces Number 1
Fireplaces Type Fireplace - Glass Doors, Gas/Propane, Mantel(s)
Equipment Built-In Microwave, Cooktop, Dishwasher, Disposal, Dryer - Electric, Oven - Double, Oven - Wall, Washer, Water Heater
Furnishings Yes
Fireplace Y
Window Features Double Pane,Screens
Appliance Built-In Microwave, Cooktop, Dishwasher, Disposal, Dryer - Electric, Oven - Double, Oven - Wall, Washer, Water Heater
Heat Source Electric
Laundry Dryer In Unit, Upper Floor, Washer In Unit
Exterior
Exterior Feature Brick, Patio(s), Porch(es), Screened
Parking Features Garage - Rear Entry, Inside Access
Garage Spaces 6.0
Amenities Available Basketball Courts, Beach, Bike Trail, Billiard Room, Boat Dock/Slip, Boat Ramp, Cable, Club House, Fitness Center, Game Room, Gated Community, Golf Club, Golf Course Membership Available, Hot tub, Jog/Walk Path, Meeting Room, Party Room, Pier/Dock, Pool - Indoor, Pool - Outdoor, Pool Mem Avail, Putting Green, Sauna, Security, Spa, Tennis Courts, Tot Lots/Playground, Volleyball Courts, Water/Lake Privileges, Other
Water Access Y
Water Access Desc Canoe/Kayak,Boat - Powered,Fishing Allowed,Personal Watercraft (PWC),Private Access,Swimming Allowed
View Garden/Lawn, Scenic Vista
Roof Type Architectural Shingle,Metal
Accessibility 2+ Access Exits
Porch Brick, Patio(s), Porch(es), Screened
Attached Garage 2
Total Parking Spaces 6
Garage Y
Building
Lot Description Backs - Open Common Area, Front Yard, Landscaping
Story 3
Foundation Concrete Perimeter, Crawl Space
Sewer Public Sewer
Water Public
Architectural Style Coastal
Level or Stories 3
Additional Building Above Grade, Below Grade
Structure Type 9'+ Ceilings,Dry Wall
New Construction N
Schools
Elementary Schools Long Neck
Middle Schools Indian River High School
High Schools Indian River
School District Indian River
Others
Pets Allowed Y
HOA Fee Include Cable TV,Common Area Maintenance,Fiber Optics at Dwelling,High Speed Internet,Lawn Care Front,Lawn Care Rear,Lawn Care Side,Lawn Maintenance,Management,Pier/Dock Maintenance,Reserve Funds,Road Maintenance,Security Gate,Snow Removal,Trash
Senior Community No
Tax ID 234-30.00-304.01-84
Ownership Fee Simple
SqFt Source Estimated
Acceptable Financing Cash, Conventional
Listing Terms Cash, Conventional
Financing Cash,Conventional
Special Listing Condition Standard
Pets Allowed Cats OK, Dogs OK, Number Limit
Read Less
Want to know what your home might be worth? Contact us for a FREE valuation!

Our team is ready to help you sell your home for the highest possible price ASAP

Bought with HENRY A JAFFE • Monument Sotheby's International Realty

GET MORE INFORMATION

