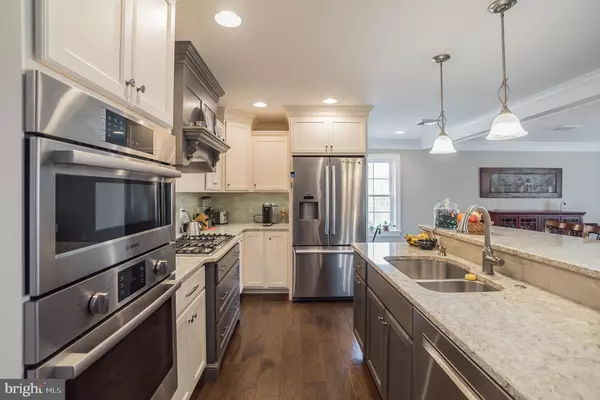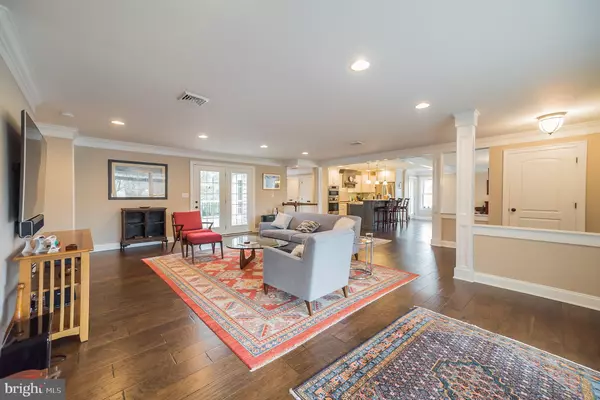$790,000
$824,900
4.2%For more information regarding the value of a property, please contact us for a free consultation.
1001 WOODCIRCLE DR Wynnewood, PA 19096
4 Beds
3 Baths
3,365 SqFt
Key Details
Sold Price $790,000
Property Type Single Family Home
Sub Type Detached
Listing Status Sold
Purchase Type For Sale
Square Footage 3,365 sqft
Price per Sqft $234
Subdivision None Available
MLS Listing ID PAMC641422
Sold Date 10/19/20
Style Cape Cod
Bedrooms 4
Full Baths 2
Half Baths 1
HOA Y/N N
Abv Grd Liv Area 3,365
Originating Board BRIGHT
Year Built 1950
Annual Tax Amount $11,373
Tax Year 2020
Lot Size 0.459 Acres
Acres 0.46
Lot Dimensions 227.00 x 0.00
Property Description
Like brand new yet traditional in style, this stunningly renovated 1950 Cape Code on beautiful grounds offers everything you could want for luxurious, comfortable living. From a new roof to new windows, new HVAC, plumbing and electrical down to the finer details like the custom-designed kitchen, sun-filled windows and hickory hardwood floors throughout, this home is a unique modern gem meant for you and your family. A fabulous open floor plan assures exceptional first-floor main living and effortless entertaining. The gorgeous new kitchen with custom cabinetry, quartz countertops, 42" high breakfast bar, island sink, and Bosch stainless steel appliances that include a 36" gas cooktop and wall oven will surely be the favorite room for both the chef and guests alike. Gatherings seamlessly spill into the separate dining room, expanded open living/family room with built-in bookcases,and out to the oversized new composite deck via French doors. One of 4 bedrooms, the wonderful first floor master suite is a special retreat with a pampering master bathroom graced by a walk-in shower, soaking tub, double sink vanity and heated ceramic floors. The main level also offers a large laundry room with sink and cabinetry, a powder room and a study/office or additional bedroom, with 2 other bedrooms and a full bath quietly perched upstairs. Other desirable highlights is abundant closet space with multiple walk-ins, a 576 square foot finished walkout daylight basement and 2-car attached garage.
Location
State PA
County Montgomery
Area Lower Merion Twp (10640)
Zoning R2
Rooms
Other Rooms Living Room, Dining Room, Primary Bedroom, Bedroom 2, Bedroom 3, Bedroom 4, Kitchen, Family Room, Attic
Basement Drainage System, Partially Finished, Rear Entrance, Walkout Level
Main Level Bedrooms 2
Interior
Interior Features Butlers Pantry, Carpet, Dining Area, Floor Plan - Open, Kitchen - Island, Primary Bath(s), Wood Floors
Hot Water Natural Gas
Cooling Central A/C, Programmable Thermostat
Flooring Carpet, Tile/Brick, Wood
Equipment Built-In Microwave, Built-In Range, Cooktop, Dishwasher, Disposal, Energy Efficient Appliances, Oven - Self Cleaning, Oven - Wall
Furnishings No
Fireplace N
Window Features Bay/Bow,Energy Efficient
Appliance Built-In Microwave, Built-In Range, Cooktop, Dishwasher, Disposal, Energy Efficient Appliances, Oven - Self Cleaning, Oven - Wall
Heat Source Natural Gas
Laundry Main Floor
Exterior
Exterior Feature Deck(s)
Parking Features Garage - Front Entry
Garage Spaces 2.0
Utilities Available Cable TV Available, Electric Available, Phone
Water Access N
Roof Type Asphalt
Accessibility 2+ Access Exits
Porch Deck(s)
Attached Garage 2
Total Parking Spaces 2
Garage Y
Building
Lot Description Corner, Landscaping
Story 3
Foundation Crawl Space
Sewer Public Sewer
Water Public
Architectural Style Cape Cod
Level or Stories 3
Additional Building Above Grade, Below Grade
Structure Type Dry Wall
New Construction N
Schools
School District Lower Merion
Others
Senior Community No
Tax ID 40-00-67188-002
Ownership Fee Simple
SqFt Source Assessor
Security Features Carbon Monoxide Detector(s),Smoke Detector
Acceptable Financing Cash, Conventional, FHA, VA
Listing Terms Cash, Conventional, FHA, VA
Financing Cash,Conventional,FHA,VA
Special Listing Condition Standard
Read Less
Want to know what your home might be worth? Contact us for a FREE valuation!

Our team is ready to help you sell your home for the highest possible price ASAP

Bought with Aaron Wallace • Compass RE

GET MORE INFORMATION





