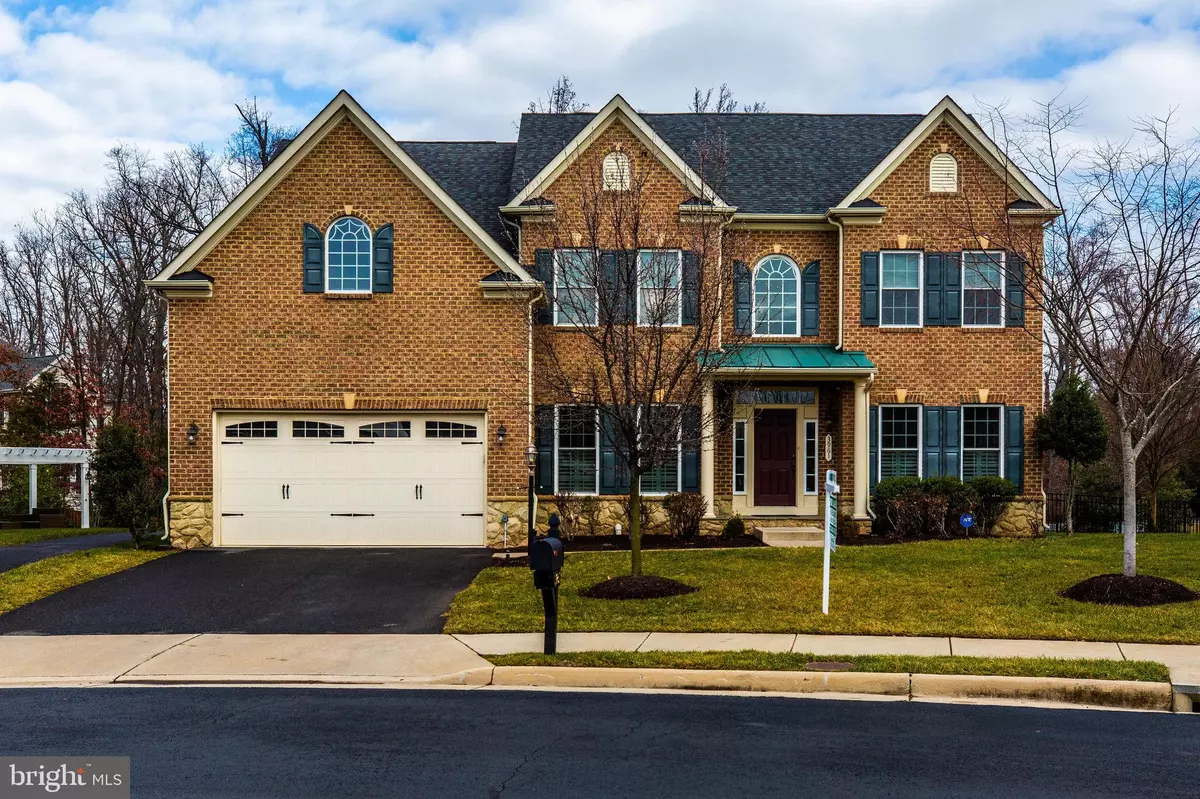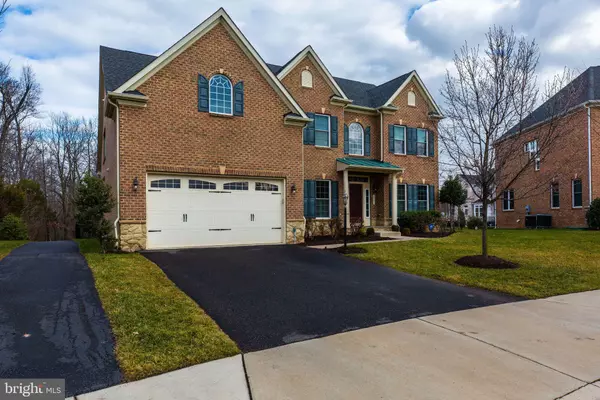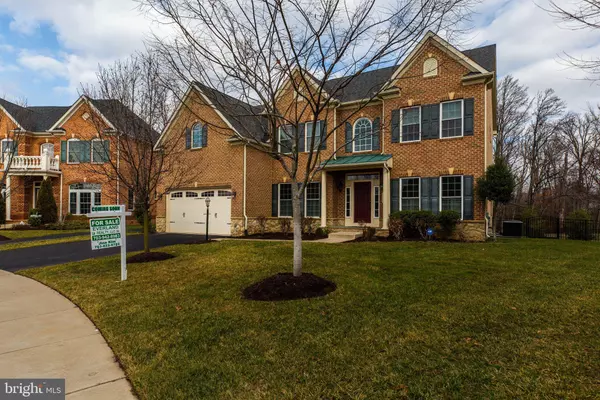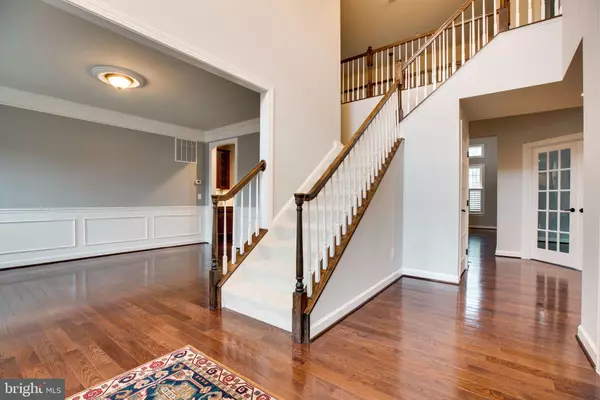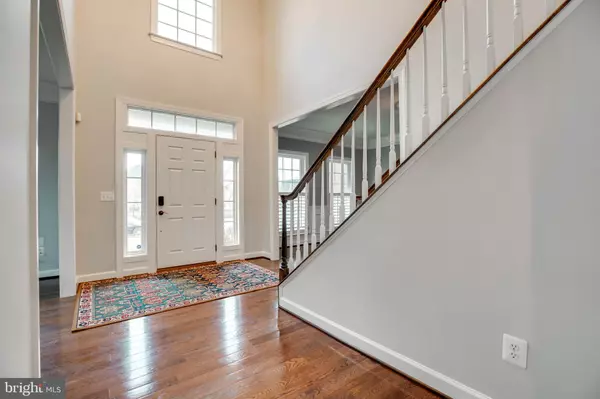$1,050,000
$1,050,000
For more information regarding the value of a property, please contact us for a free consultation.
3961 WOODBERRY MEADOW DR Fairfax, VA 22033
5 Beds
5 Baths
3,844 SqFt
Key Details
Sold Price $1,050,000
Property Type Single Family Home
Sub Type Detached
Listing Status Sold
Purchase Type For Sale
Square Footage 3,844 sqft
Price per Sqft $273
Subdivision Kensington Manor
MLS Listing ID VAFX1103262
Sold Date 01/31/20
Style Colonial
Bedrooms 5
Full Baths 4
Half Baths 1
HOA Fees $225/mo
HOA Y/N Y
Abv Grd Liv Area 3,844
Originating Board BRIGHT
Year Built 2011
Annual Tax Amount $11,518
Tax Year 2019
Lot Size 9,414 Sqft
Acres 0.22
Property Description
Absolutely gorgeous ALL brick 2-car garage colonial SFH! NV Home's Remington model with luxury upgrades and details throughout. Featuring 5 BR/4.5 BA/Over 3800 square feet on main & upper levels PLUS finished basement on premium lot backing to woods. Main Level with welcoming 2-story Foyer, formal Living Room & Dining Room make this home inviting and perfect for entertaining, dramatic 2-story Family room with stone surround gas Fireplace & Vaulted ceiling, separate home office/library with French door, A convenient laundry mud room off the over-sized two-car garage. Gourmet kitchen with Granite countertops, Stainless steel appliances, Center island & walk-in pantry, Directly off the kitchen is the morning room overlooking peaceful & private yard, also leads back to fully-fenced back yard with stone patio.Fresh Paint, hardwood floors, dual staircases, crown moldings, recessed lighting, custom plantation shutters throughout, Upper level with large master suite with 2 walk-in closets, Master Bathroom with separate shower/soaking tub, dual vanity & tile floors PLUS 3 additional bedrooms, 2 full baths. Fully Finished lower level offers a great recreation space, additional room/den with full bath & spacious storage room with built in shelves. HOA covers lawn mowing, driveway snow removal and exterior painting plus more. Low-maintenance home! Fantastic location close to major roads, public transportation, excellent medical facilities, numerous dining, shopping, and entertainment options. Move-in ready!!
Location
State VA
County Fairfax
Zoning 303
Rooms
Other Rooms Living Room, Dining Room, Primary Bedroom, Bedroom 5, Kitchen, Library, Foyer, Breakfast Room, 2nd Stry Fam Rm, Recreation Room, Storage Room, Bathroom 1, Bathroom 2, Bathroom 3
Basement Fully Finished
Interior
Interior Features Crown Moldings, Dining Area, Family Room Off Kitchen, Floor Plan - Open, Formal/Separate Dining Room, Kitchen - Eat-In, Kitchen - Gourmet, Kitchen - Island, Recessed Lighting, Soaking Tub, Upgraded Countertops, Walk-in Closet(s), Window Treatments, Wood Floors, Ceiling Fan(s), Double/Dual Staircase
Heating Forced Air
Cooling Central A/C
Fireplaces Number 1
Equipment Built-In Microwave, Cooktop, Dishwasher, Disposal, Dryer - Front Loading, Exhaust Fan, Icemaker, Oven - Wall, Refrigerator, Stainless Steel Appliances, Washer - Front Loading
Appliance Built-In Microwave, Cooktop, Dishwasher, Disposal, Dryer - Front Loading, Exhaust Fan, Icemaker, Oven - Wall, Refrigerator, Stainless Steel Appliances, Washer - Front Loading
Heat Source Natural Gas
Exterior
Parking Features Garage - Front Entry
Garage Spaces 2.0
Water Access N
Accessibility Level Entry - Main
Total Parking Spaces 2
Garage Y
Building
Story 3+
Sewer Public Sewer
Water Public
Architectural Style Colonial
Level or Stories 3+
Additional Building Above Grade, Below Grade
New Construction N
Schools
Elementary Schools Navy
Middle Schools Franklin
High Schools Chantilly
School District Fairfax County Public Schools
Others
HOA Fee Include Common Area Maintenance,Lawn Maintenance,Reserve Funds,Snow Removal,Trash,Insurance,Lawn Care Front,Lawn Care Rear,Lawn Care Side
Senior Community No
Tax ID 0452 22 0028
Ownership Fee Simple
SqFt Source Estimated
Horse Property N
Special Listing Condition Standard
Read Less
Want to know what your home might be worth? Contact us for a FREE valuation!

Our team is ready to help you sell your home for the highest possible price ASAP

Bought with Lauren Budik • McEnearney Associates, Inc.
GET MORE INFORMATION

