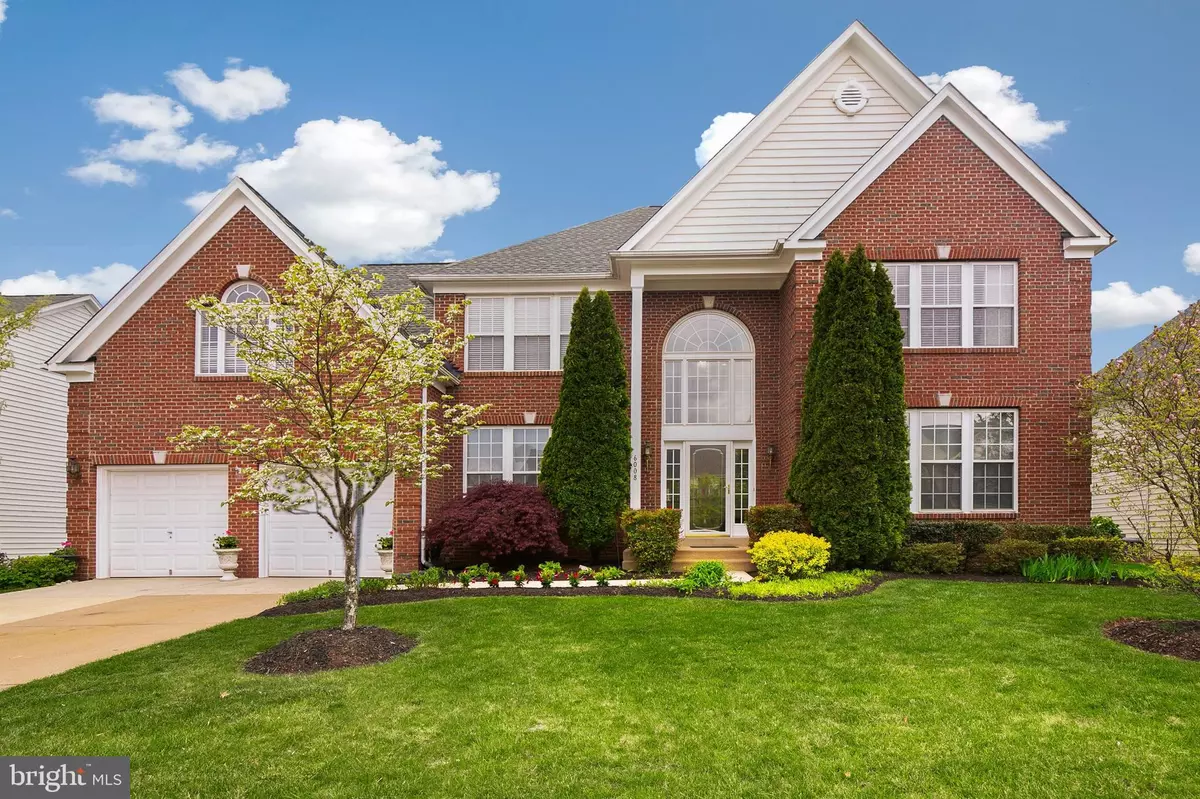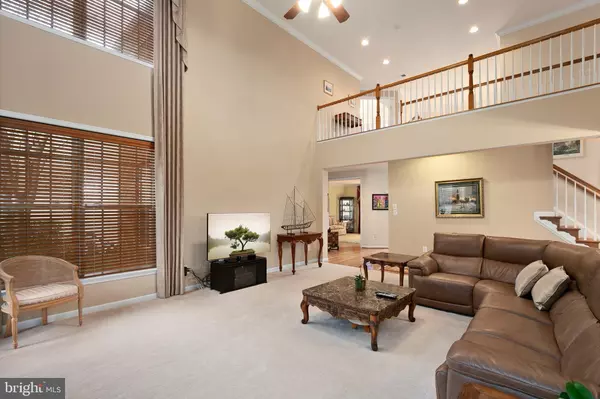$738,900
$737,999
0.1%For more information regarding the value of a property, please contact us for a free consultation.
6008 HORTONS MILL CT Haymarket, VA 20169
5 Beds
5 Baths
5,441 SqFt
Key Details
Sold Price $738,900
Property Type Single Family Home
Sub Type Detached
Listing Status Sold
Purchase Type For Sale
Square Footage 5,441 sqft
Price per Sqft $135
Subdivision Piedmont
MLS Listing ID VAPW492980
Sold Date 07/31/20
Style Colonial
Bedrooms 5
Full Baths 4
Half Baths 1
HOA Fees $175/mo
HOA Y/N Y
Abv Grd Liv Area 3,733
Originating Board BRIGHT
Year Built 2001
Annual Tax Amount $7,648
Tax Year 2020
Lot Size 0.355 Acres
Acres 0.36
Property Description
This gracious brick home provides magnificent space on all three levels. The grand two-story foyer and family room is open and airy providing a lot of natural light throughout the home. A private office is on the main level. The open kitchen has been remodeled to include sophisticated granite, cherry cabinets, and backsplash. Off the breakfast area is access to the deck which backs to lush trees- private and peaceful! Large mudroom for everyday convenience! Hardwood floors flow throughout the main and upper levels. The owner's suite has a tray ceiling, his/her closet, and a sumptuous master bath! 3 generous sized bedrooms include a guest suite! The 1700 sq ft finished basement is well-appointed with a wet bar, recreation room, den, and additional full bath. This home is in pristine condition!*** BRAND NEW dual system HVAC and Water Heater installed!!!!
Location
State VA
County Prince William
Zoning PMR
Rooms
Basement Partial, Walkout Stairs
Interior
Interior Features Ceiling Fan(s), Window Treatments, Built-Ins, Butlers Pantry, Chair Railings, Dining Area, Family Room Off Kitchen, Kitchen - Eat-In, Kitchen - Gourmet, Kitchen - Island, Kitchen - Table Space, Primary Bath(s), Upgraded Countertops, Wainscotting, Recessed Lighting, Bar, Carpet, Floor Plan - Traditional, Wet/Dry Bar, Wood Floors
Hot Water Natural Gas
Heating Forced Air
Cooling Central A/C, Ceiling Fan(s)
Flooring Carpet, Hardwood
Fireplaces Number 1
Fireplaces Type Mantel(s), Screen, Insert
Equipment Built-In Microwave, Dryer, Washer, Cooktop, Dishwasher, Disposal, Refrigerator, Icemaker, Oven - Wall, Stainless Steel Appliances
Fireplace Y
Appliance Built-In Microwave, Dryer, Washer, Cooktop, Dishwasher, Disposal, Refrigerator, Icemaker, Oven - Wall, Stainless Steel Appliances
Heat Source Electric
Exterior
Exterior Feature Deck(s)
Parking Features Garage - Front Entry, Garage Door Opener
Garage Spaces 2.0
Amenities Available Club House, Common Grounds, Community Center, Exercise Room, Gated Community, Golf Course Membership Available, Jog/Walk Path, Meeting Room, Pool - Indoor, Pool - Outdoor, Security, Tennis Courts, Tot Lots/Playground
Water Access N
View Trees/Woods
Accessibility None
Porch Deck(s)
Attached Garage 2
Total Parking Spaces 2
Garage Y
Building
Lot Description Backs to Trees
Story 3
Sewer Public Sewer
Water Public
Architectural Style Colonial
Level or Stories 3
Additional Building Above Grade, Below Grade
Structure Type 9'+ Ceilings,2 Story Ceilings,Tray Ceilings
New Construction N
Schools
Elementary Schools Mountain View
Middle Schools Bull Run
High Schools Battlefield
School District Prince William County Public Schools
Others
HOA Fee Include Management,Recreation Facility,Security Gate,Snow Removal,Trash,Common Area Maintenance
Senior Community No
Tax ID 7398-05-3643
Ownership Fee Simple
SqFt Source Estimated
Security Features Electric Alarm
Special Listing Condition Standard
Read Less
Want to know what your home might be worth? Contact us for a FREE valuation!

Our team is ready to help you sell your home for the highest possible price ASAP

Bought with William R Montminy Jr. • Berkshire Hathaway HomeServices PenFed Realty
GET MORE INFORMATION





