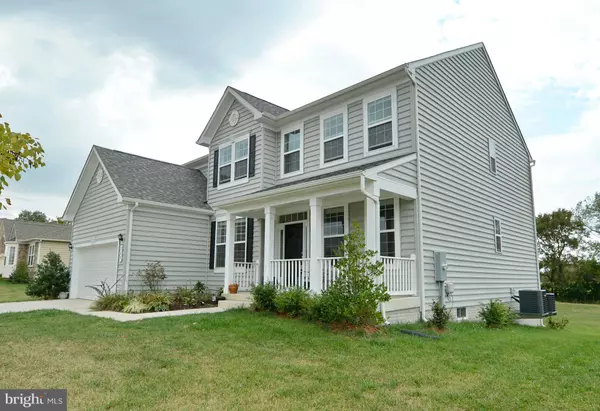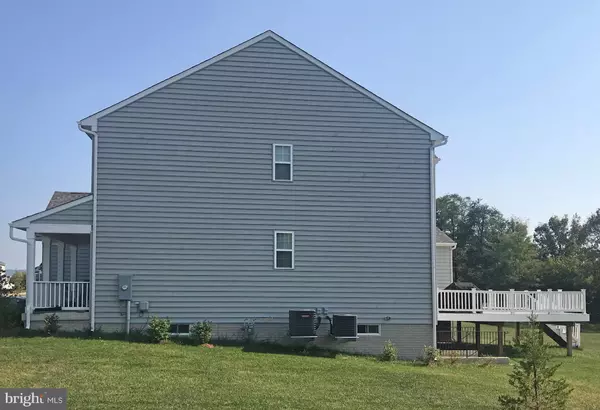$545,000
$559,000
2.5%For more information regarding the value of a property, please contact us for a free consultation.
787 MCGUIRE CIR Berryville, VA 22611
5 Beds
4 Baths
4,249 SqFt
Key Details
Sold Price $545,000
Property Type Single Family Home
Sub Type Detached
Listing Status Sold
Purchase Type For Sale
Square Footage 4,249 sqft
Price per Sqft $128
Subdivision Berryville Glen
MLS Listing ID VACL110834
Sold Date 02/27/20
Style Colonial
Bedrooms 5
Full Baths 3
Half Baths 1
HOA Fees $65/mo
HOA Y/N Y
Abv Grd Liv Area 3,169
Originating Board BRIGHT
Year Built 2016
Annual Tax Amount $4,051
Tax Year 2019
Lot Size 0.510 Acres
Acres 0.51
Property Description
PRICED TO SELL! Rare listing in the 4 y.o. highly sought community of Berryville Glen! Just minutes from Rte. 7 and downtown Berryville. Huge .51 ac. lot backs to open space and farmland. Everything like new: gourmet kitchen, sunroom, huge master suite, 4 additional bedrooms, new Trex deck, all appliances include, S/S throughout kitchen, granite countertops with island, LL office, 2 car garage...and more!
Location
State VA
County Clarke
Zoning DR1
Direction Northeast
Rooms
Other Rooms Dining Room, Bedroom 2, Bedroom 3, Bedroom 4, Kitchen, Den, Bedroom 1, Sun/Florida Room, Great Room, Laundry, Office, Bathroom 1
Basement Full, Daylight, Full, Fully Finished, Improved, Outside Entrance
Interior
Interior Features Attic, Attic/House Fan, Built-Ins, Butlers Pantry, Carpet, Combination Kitchen/Living, Dining Area, Floor Plan - Open, Kitchen - Gourmet, Kitchen - Island, Primary Bath(s), Soaking Tub, Stall Shower, Walk-in Closet(s), Water Treat System, Window Treatments, Wood Floors
Hot Water Natural Gas
Heating Heat Pump(s)
Cooling Central A/C, Ceiling Fan(s), Zoned
Flooring Carpet, Hardwood, Ceramic Tile
Fireplaces Number 1
Equipment Built-In Microwave, Built-In Range, Cooktop, Dishwasher, Disposal, Dryer, Oven - Double, Oven - Wall, Refrigerator, Stainless Steel Appliances, Washer, Water Heater
Furnishings No
Appliance Built-In Microwave, Built-In Range, Cooktop, Dishwasher, Disposal, Dryer, Oven - Double, Oven - Wall, Refrigerator, Stainless Steel Appliances, Washer, Water Heater
Heat Source Natural Gas
Laundry Upper Floor, Has Laundry
Exterior
Exterior Feature Deck(s)
Water Access N
View Trees/Woods
Roof Type Shingle
Street Surface Black Top
Accessibility None
Porch Deck(s)
Garage N
Building
Lot Description Backs - Open Common Area, Backs to Trees, Open, Rear Yard, Rural, Sloping
Story 3+
Foundation Concrete Perimeter, Passive Radon Mitigation
Sewer Public Sewer
Water Public
Architectural Style Colonial
Level or Stories 3+
Additional Building Above Grade, Below Grade
Structure Type Dry Wall
New Construction N
Schools
High Schools Clarke County
School District Clarke County Public Schools
Others
Pets Allowed Y
Senior Community No
Tax ID 14C--1-19
Ownership Fee Simple
SqFt Source Assessor
Acceptable Financing Conventional, FHA, Other
Horse Property N
Listing Terms Conventional, FHA, Other
Financing Conventional,FHA,Other
Special Listing Condition Standard
Pets Allowed No Pet Restrictions
Read Less
Want to know what your home might be worth? Contact us for a FREE valuation!

Our team is ready to help you sell your home for the highest possible price ASAP

Bought with Geri L Deane • McEnearney Associates, Inc.

GET MORE INFORMATION





