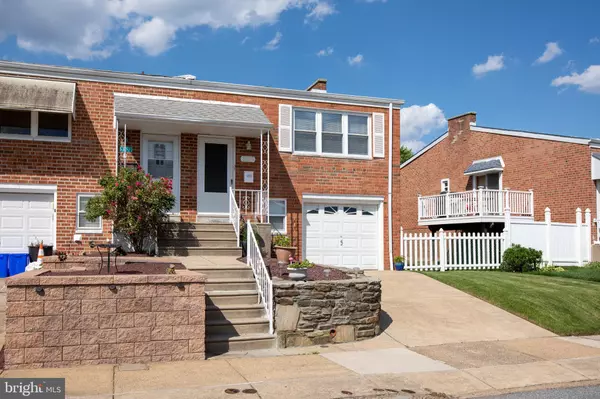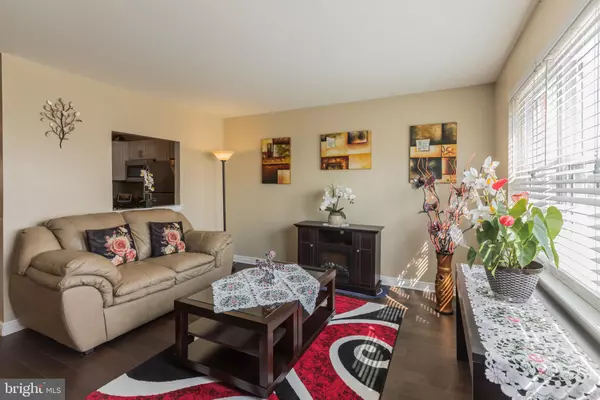$245,000
$249,947
2.0%For more information regarding the value of a property, please contact us for a free consultation.
3529 OAK HILL RD Philadelphia, PA 19154
2 Beds
2 Baths
850 SqFt
Key Details
Sold Price $245,000
Property Type Townhouse
Sub Type End of Row/Townhouse
Listing Status Sold
Purchase Type For Sale
Square Footage 850 sqft
Price per Sqft $288
Subdivision Pennswood Park
MLS Listing ID PAPH902032
Sold Date 07/15/20
Style Raised Ranch/Rambler
Bedrooms 2
Full Baths 1
Half Baths 1
HOA Y/N N
Abv Grd Liv Area 850
Originating Board BRIGHT
Year Built 1967
Annual Tax Amount $2,583
Tax Year 2020
Lot Size 3,309 Sqft
Acres 0.08
Lot Dimensions 34.50 x 95.92
Property Description
Location, Location, Location...tucked away is this amazing opportunity to purchase this beautifully updated 2 bedroom, 1.5 bathroom end of a row townhome on a very desirable street in the Pennswood Park section of the Far Northeast. When you pull up you will notice the meticulously maintained landscape that is fertilized regularly by a lawn care service. Park in your driveway and step up to enter through a newer steel front door. As you enter, you will see all new engineered hardwood floors throughout the living room, dining room and into the hallway, and a new railing with wrought iron balusters and stained wood hand rail. The property has been freshly painted throughout and features a large living room with 3 nice sized double hung vinyl replacement windows for plenty of natural sunlight. The living room and dining room features new baseboard molding. The dining room has a newer chandelier and chair rail. The kitchen was completely remodeled in the winter of 2018. It features all new stainless steel appliances, loads of white cabinets with added coffee bar area. There is a ceiling fan with light, tile back-splash and under cabinet lighting. Down the hall near the bedrooms is an updated 3 piece ceramic tiled bathroom. The bathroom was recently remodeled and features new vanity, new toilet, new light fixture and newly re-glazed ceramic tub & tiled surround, tiled flooring and wainscoting walls. The bedrooms have commercial grade Berber carpeting, floor to ceiling closets with bi-fold doors and multiple shelves. The master bedroom has 2 double hung vinyl windows and a new ceiling fan with light. The 2nd bedroom is currently used as an office/guest room and has 1 double hung vinyl window and a large closet. There is a large walk up floored attic space accessed from pull down stairs in hallway. The lower level has a large family room with newer Pergo flooring, recessed lighting and a large sliding door to a covered backyard paver stone patio. There is a built-in brick fireplace with gas insert, a newly updated powder room with tile flooring, a large coat closet and large storage closets for your kitchen extras with plenty of room for a table and chairs. There is a nice sized laundry room with new built-in cabinets and new vinyl flooring. A 1 car attached garage finishes the lower level. Returning to the patio which is truly part of a backyard oasis, there are paver stone bump-outs for a grill to BBQ on and a swing to relax on and take in the breeze. The very rear of the yard has a lush garden stretched across it and features a beautiful array of flowers. The patio is great for entertaining and features a wall mounted TV and privacy screen. There is a LifeTime shed for all your lawn and garden supplies. The property had a whole new 30 year shingled roof with new sheathing installed in spring of 2019. This home is a real gem!
Location
State PA
County Philadelphia
Area 19154 (19154)
Zoning RSA4
Rooms
Basement Full
Main Level Bedrooms 2
Interior
Interior Features Attic, Ceiling Fan(s)
Hot Water Natural Gas
Heating Forced Air
Cooling Central A/C
Flooring Hardwood, Ceramic Tile, Carpet, Laminated
Equipment Built-In Microwave, Built-In Range, Dishwasher, Disposal, Dryer, Oven/Range - Gas, Washer, Water Heater
Window Features Vinyl Clad
Appliance Built-In Microwave, Built-In Range, Dishwasher, Disposal, Dryer, Oven/Range - Gas, Washer, Water Heater
Heat Source Natural Gas
Laundry Lower Floor
Exterior
Exterior Feature Patio(s)
Parking Features Garage Door Opener, Inside Access
Garage Spaces 1.0
Fence Chain Link, Vinyl
Water Access N
Roof Type Shingle,Pitched
Accessibility None
Porch Patio(s)
Attached Garage 1
Total Parking Spaces 1
Garage Y
Building
Story 2
Sewer Public Sewer
Water Public
Architectural Style Raised Ranch/Rambler
Level or Stories 2
Additional Building Above Grade, Below Grade
New Construction N
Schools
School District The School District Of Philadelphia
Others
Senior Community No
Tax ID 662364700
Ownership Fee Simple
SqFt Source Assessor
Special Listing Condition Standard
Read Less
Want to know what your home might be worth? Contact us for a FREE valuation!

Our team is ready to help you sell your home for the highest possible price ASAP

Bought with Michael E Cole • Re/Max One Realty
GET MORE INFORMATION





