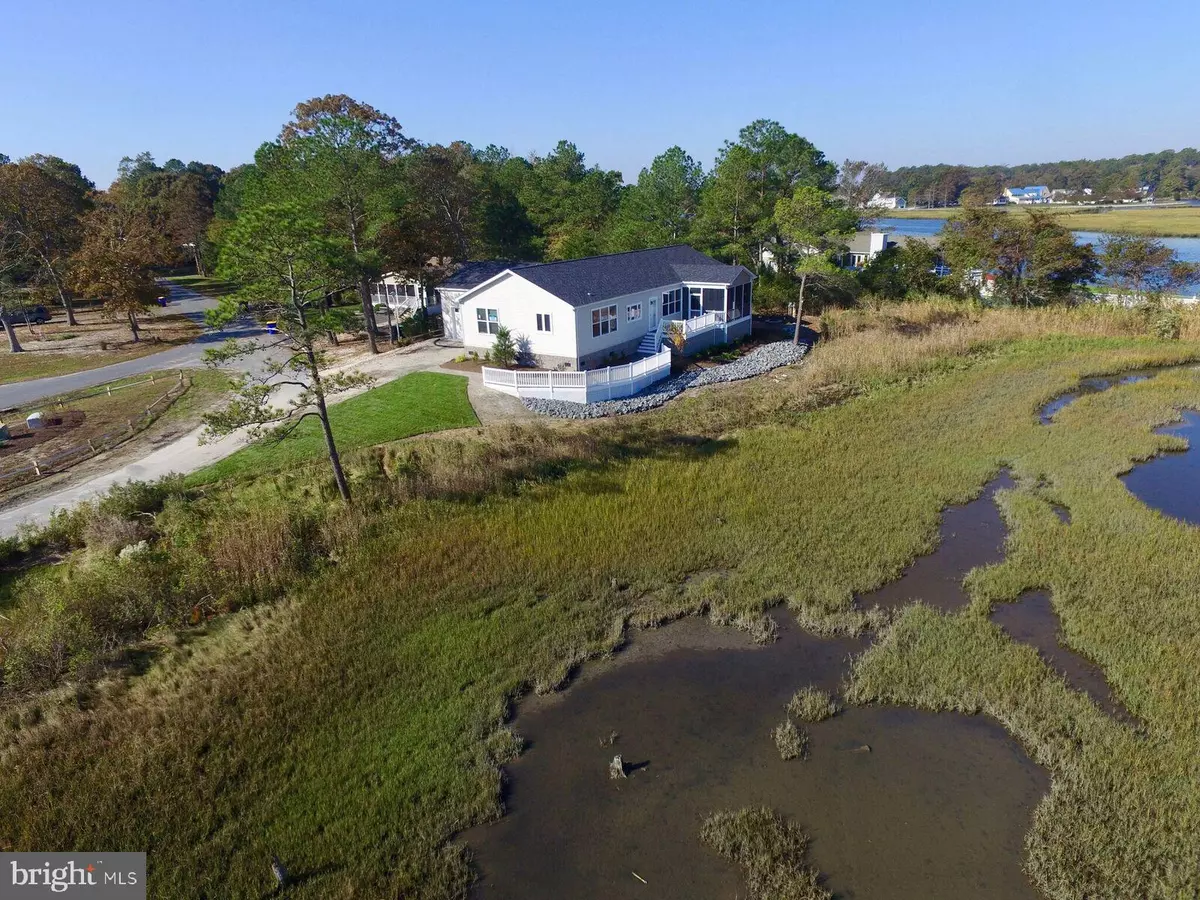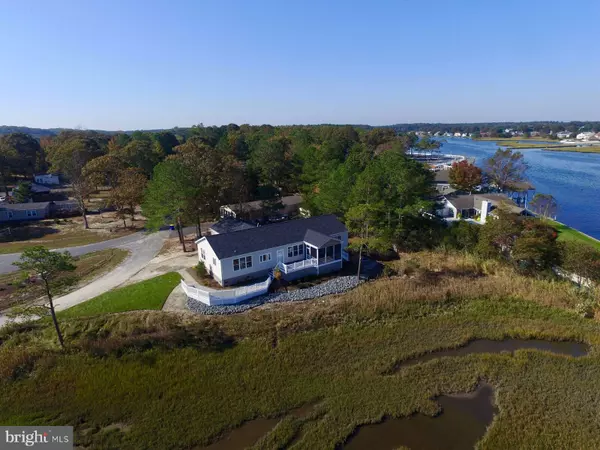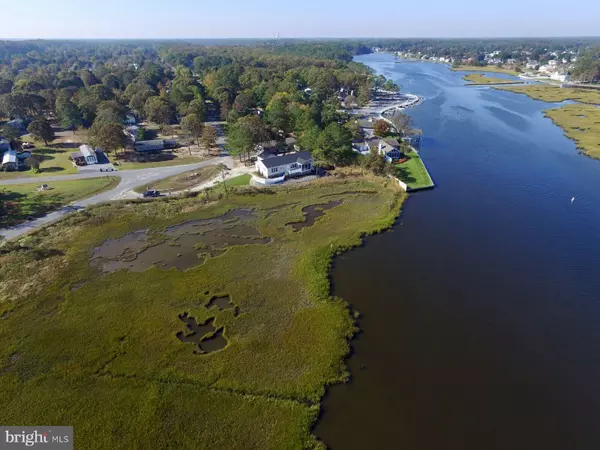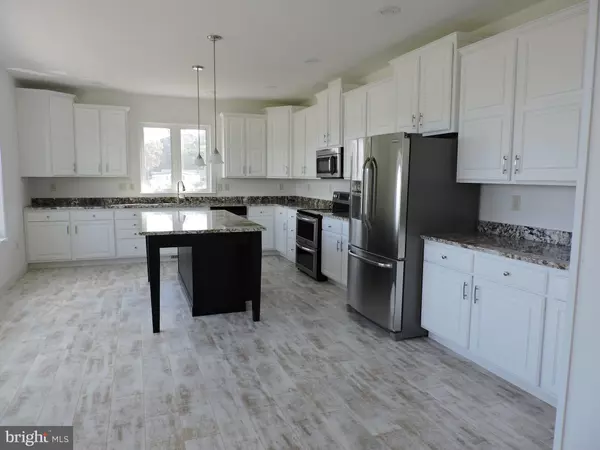$284,500
$284,500
For more information regarding the value of a property, please contact us for a free consultation.
25370 CRAB ALLEY WEST #1401 Long Neck, DE 19966
3 Beds
2 Baths
2,279 SqFt
Key Details
Sold Price $284,500
Property Type Manufactured Home
Sub Type Manufactured
Listing Status Sold
Purchase Type For Sale
Square Footage 2,279 sqft
Price per Sqft $124
Subdivision Potnets Creekside
MLS Listing ID DESU149372
Sold Date 09/11/20
Style Ranch/Rambler
Bedrooms 3
Full Baths 2
HOA Y/N N
Abv Grd Liv Area 2,279
Originating Board BRIGHT
Land Lease Amount 1206.0
Land Lease Frequency Monthly
Year Built 2016
Property Description
The home has AMAZING views!! You have a view of the water from the Kitchen, separate Dining Room and Family room. Custom built in bookcases flank the gas fireplace. You can step out onto the screened porch, open deck or fire pit from your living area. The view is absolutely stunning. The 3 bedrooms and attached garage are on the back of the home. The gourmet kitchen w/ custom cabinets and granite counter tops are a focal to this beautiful home.
Location
State DE
County Sussex
Area Indian River Hundred (31008)
Zoning TP
Rooms
Main Level Bedrooms 3
Interior
Interior Features Built-Ins, Carpet, Entry Level Bedroom, Family Room Off Kitchen, Floor Plan - Open, Kitchen - Eat-In, Kitchen - Gourmet, Kitchen - Island, Primary Bath(s), Recessed Lighting
Hot Water Electric
Heating Forced Air
Cooling Central A/C
Flooring Hardwood, Carpet, Ceramic Tile
Equipment Built-In Microwave, Dishwasher, ENERGY STAR Dishwasher, Energy Efficient Appliances, ENERGY STAR Refrigerator, Oven - Self Cleaning, Refrigerator, Stove
Appliance Built-In Microwave, Dishwasher, ENERGY STAR Dishwasher, Energy Efficient Appliances, ENERGY STAR Refrigerator, Oven - Self Cleaning, Refrigerator, Stove
Heat Source Propane - Leased
Exterior
Parking Features Garage - Front Entry, Garage - Rear Entry
Garage Spaces 2.0
Water Access Y
Roof Type Shingle
Accessibility 36\"+ wide Halls
Attached Garage 2
Total Parking Spaces 2
Garage Y
Building
Story 1
Foundation Block
Sewer Public Sewer
Water Public
Architectural Style Ranch/Rambler
Level or Stories 1
Additional Building Above Grade, Below Grade
Structure Type 9'+ Ceilings,Dry Wall
New Construction Y
Schools
School District Indian River
Others
Pets Allowed Y
Senior Community No
Tax ID NO TAX REC234-24.00-37.00-55378ORD
Ownership Land Lease
SqFt Source Assessor
Acceptable Financing Cash, Other
Horse Property N
Listing Terms Cash, Other
Financing Cash,Other
Special Listing Condition Standard
Pets Allowed Cats OK, Dogs OK
Read Less
Want to know what your home might be worth? Contact us for a FREE valuation!

Our team is ready to help you sell your home for the highest possible price ASAP

Bought with DIANE LAFFERTY • BAYWOOD HOMES LLC

GET MORE INFORMATION





