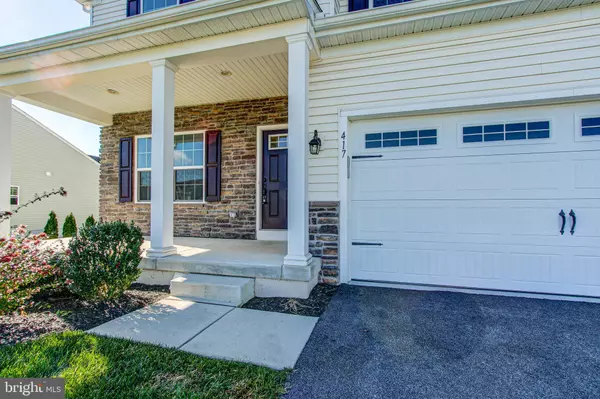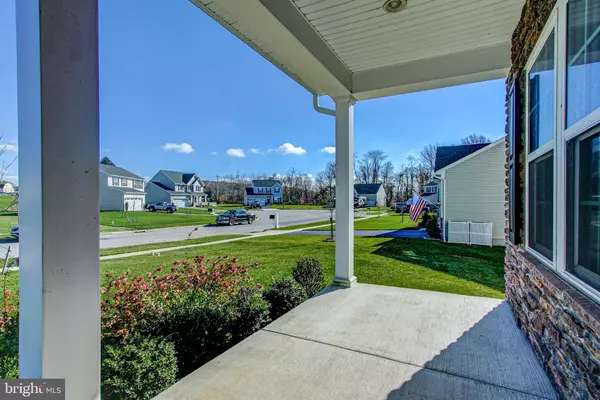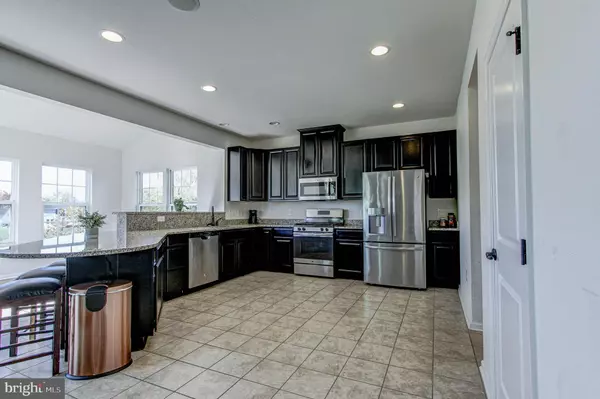$380,000
$415,000
8.4%For more information regarding the value of a property, please contact us for a free consultation.
417 BRICKUS CIRCLE Coatesville, PA 19320
4 Beds
3 Baths
3,709 SqFt
Key Details
Sold Price $380,000
Property Type Single Family Home
Sub Type Detached
Listing Status Sold
Purchase Type For Sale
Square Footage 3,709 sqft
Price per Sqft $102
Subdivision Highview At Brandywi
MLS Listing ID PACT520284
Sold Date 01/14/21
Style Colonial
Bedrooms 4
Full Baths 2
Half Baths 1
HOA Fees $38/qua
HOA Y/N Y
Abv Grd Liv Area 2,809
Originating Board BRIGHT
Year Built 2017
Annual Tax Amount $11,350
Tax Year 2020
Lot Size 10,000 Sqft
Acres 0.23
Lot Dimensions 0.00 x 0.00
Property Description
A spectacular 3 year old home with so many upgrades! These Sellers went all out and upgraded with smart and popular choices in this home. Where do I start, the kitchen of course! Featuring 42 inch upgraded cabinets with stainless steel appliances and seemingly endless granite countertops. The spectacular granite peninsula that just wraps itself around the kitchen creating a supersized seating area. There is a place for everyone in this vast kitchen, all complemented by neutral ceramic tile flooring! Standing at the kitchen sink, you gaze out into the vast sun streamed morning room; a definite place to relax and enjoy your morning coffee. The open concept kitchen and morning room extend into the warm and homey family room. An elegant hearthstone fireplace creates a feeling of comfort and warmth, welcoming you home. Throughout most of the first floor is desirable engineered hardwood plus a first floor office with french doors allowing light, and privacy at the same time. The stairway has a lofty feel with upgraded wooden banisters and wrought iron spiral spindles, completed with hardwood treads and painted riser. Spacious primary bedroom with luxurious tile shower stall, separate tub and private water closet, and his and her walk-in closets. 3 additional ample sized bedrooms share a beautiful tiled hall bath. Complete your tour with the finished walkout daylight basement. Come today, before it's gone! All dimensions of lots and building/room sizes are estimates and should be verified by the consumer/buyer for accuracy.
Location
State PA
County Chester
Area Valley Twp (10338)
Zoning RESID
Rooms
Basement Full
Interior
Interior Features Butlers Pantry, Kitchen - Eat-In
Hot Water Natural Gas
Heating Energy Star Heating System, Forced Air, Programmable Thermostat
Cooling Central A/C
Fireplaces Number 1
Equipment Dishwasher, Disposal, Energy Efficient Appliances, Oven - Self Cleaning
Appliance Dishwasher, Disposal, Energy Efficient Appliances, Oven - Self Cleaning
Heat Source Natural Gas
Laundry Upper Floor
Exterior
Parking Features Additional Storage Area
Garage Spaces 5.0
Water Access N
Accessibility Level Entry - Main
Attached Garage 2
Total Parking Spaces 5
Garage Y
Building
Story 2
Sewer Public Sewer
Water Public
Architectural Style Colonial
Level or Stories 2
Additional Building Above Grade, Below Grade
New Construction N
Schools
School District Coatesville Area
Others
Pets Allowed Y
HOA Fee Include Common Area Maintenance
Senior Community No
Tax ID 38-02 -0564
Ownership Fee Simple
SqFt Source Assessor
Special Listing Condition Standard
Pets Allowed No Pet Restrictions
Read Less
Want to know what your home might be worth? Contact us for a FREE valuation!

Our team is ready to help you sell your home for the highest possible price ASAP

Bought with Caleb T Knecht • Keller Williams Real Estate -Exton
GET MORE INFORMATION





