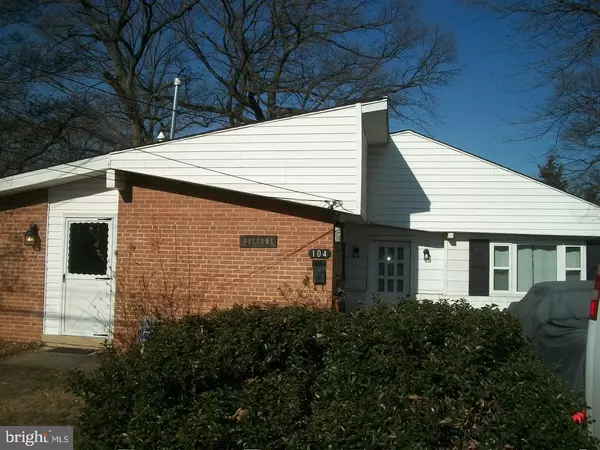$220,000
$220,000
For more information regarding the value of a property, please contact us for a free consultation.
104 KING GEORGE DR Glen Burnie, MD 21061
3 Beds
1 Bath
1,493 SqFt
Key Details
Sold Price $220,000
Property Type Single Family Home
Sub Type Detached
Listing Status Sold
Purchase Type For Sale
Square Footage 1,493 sqft
Price per Sqft $147
Subdivision Lehigh
MLS Listing ID MDAA420272
Sold Date 01/30/20
Style Ranch/Rambler
Bedrooms 3
Full Baths 1
HOA Y/N N
Abv Grd Liv Area 1,493
Originating Board BRIGHT
Year Built 1956
Annual Tax Amount $2,529
Tax Year 2019
Lot Size 10,050 Sqft
Acres 0.23
Property Description
THREE BEDROOM RANCHER WITH HUGE FAMILY ROOM ADDITION! BIG, LEVEL BACK YARD WITH SIX FT. PRIVACY FENCE, SCREENED PORCH, CHILDREN'S SWING SET, AND LARGE STORAGE SHED. REPLACEMENT VINYL, THERMAL WINDOWS AND NEWER HIGH EFFICIENCY GAS FURNACE & CENTRAL AIR! WASHER & DRYER TOO! LOTS OF OFF-STREET PARKING. CAN SETTLE AND GIVE POSSESSION IMMEDIATELY.
Location
State MD
County Anne Arundel
Zoning R5
Rooms
Other Rooms Family Room
Main Level Bedrooms 3
Interior
Interior Features Dining Area, Kitchen - Galley, Recessed Lighting, Wood Floors
Hot Water Natural Gas
Heating Forced Air
Cooling Central A/C
Equipment Refrigerator, Oven/Range - Gas, Washer, Dryer
Window Features Double Pane,Energy Efficient,Sliding,Vinyl Clad
Appliance Refrigerator, Oven/Range - Gas, Washer, Dryer
Heat Source Natural Gas
Exterior
Exterior Feature Porch(es), Screened
Fence Wood, Rear, Privacy
Water Access N
Accessibility 2+ Access Exits, Level Entry - Main
Porch Porch(es), Screened
Garage N
Building
Lot Description Level
Story 1
Sewer Public Sewer
Water Public
Architectural Style Ranch/Rambler
Level or Stories 1
Additional Building Above Grade, Below Grade
New Construction N
Schools
School District Anne Arundel County Public Schools
Others
Senior Community No
Tax ID 020347009952980
Ownership Fee Simple
SqFt Source Assessor
Special Listing Condition Standard
Read Less
Want to know what your home might be worth? Contact us for a FREE valuation!

Our team is ready to help you sell your home for the highest possible price ASAP

Bought with Melissa L Spaid-Decker • Keller Williams Realty Centre

GET MORE INFORMATION





