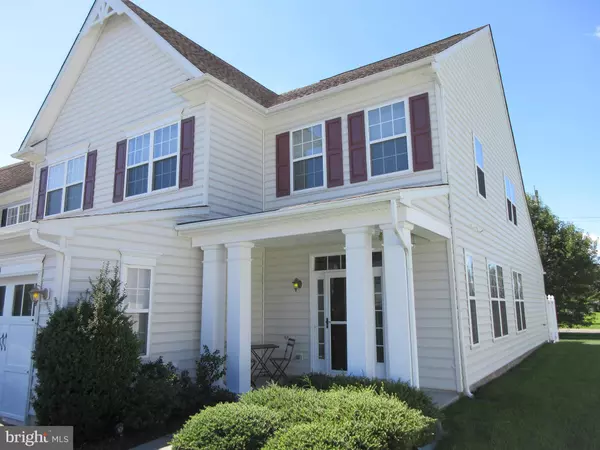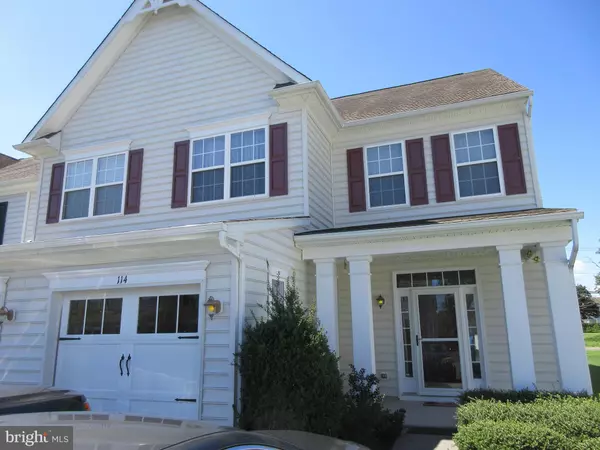$214,900
$219,000
1.9%For more information regarding the value of a property, please contact us for a free consultation.
114 E BOURNE WAY Millsboro, DE 19966
3 Beds
4 Baths
2,200 SqFt
Key Details
Sold Price $214,900
Property Type Condo
Sub Type Condo/Co-op
Listing Status Sold
Purchase Type For Sale
Square Footage 2,200 sqft
Price per Sqft $97
Subdivision Commons At Radish Farm
MLS Listing ID DESU168072
Sold Date 10/30/20
Style Villa
Bedrooms 3
Full Baths 3
Half Baths 1
Condo Fees $309/qua
HOA Fees $48/ann
HOA Y/N Y
Abv Grd Liv Area 2,200
Originating Board BRIGHT
Year Built 2007
Annual Tax Amount $1,449
Tax Year 2020
Property Description
Visit this home virtually: http://www.vht.com/434100861/IDXS - Well, maintain home with an open floor plan from the large foyer to the large living room and eat-in kitchen for great entertaining. Off the kitchen that leads to the 24 x 12 paver patio with a privacy fence. The kitchen has cherry cabinets, black appliances, and recess light. The first level also features a powder room, laundry with entrance to the garage, and a large first-floor master with a large master bath with shower and jacuzzi tub. The second level offers a loft area full bath, second large bedroom, and another master with a full bath and walk-in closet. The water heater was new in 2019 and heater serviced in 2020. The owner also put in all new toilets and storm doors. Curtains are excluded. The Paver patio will be finished before settlement. Home comes with a home warranty until April of 2021.
Location
State DE
County Sussex
Area Dagsboro Hundred (31005)
Zoning RC
Rooms
Other Rooms Living Room, Kitchen, Foyer, Laundry, Other, Bathroom 1, Bathroom 2, Bathroom 3
Main Level Bedrooms 1
Interior
Hot Water Electric
Heating Forced Air
Cooling Central A/C
Flooring Carpet, Tile/Brick, Vinyl
Fireplace N
Heat Source Propane - Owned
Exterior
Exterior Feature Patio(s), Porch(es)
Parking Features Garage - Front Entry
Garage Spaces 3.0
Amenities Available Common Grounds, Community Center
Water Access N
Roof Type Architectural Shingle
Accessibility Level Entry - Main
Porch Patio(s), Porch(es)
Attached Garage 1
Total Parking Spaces 3
Garage Y
Building
Story 2
Foundation Slab
Sewer Public Sewer
Water Public
Architectural Style Villa
Level or Stories 2
Additional Building Above Grade, Below Grade
New Construction N
Schools
School District Indian River
Others
HOA Fee Include Lawn Care Rear,Lawn Care Side,Lawn Maintenance,Snow Removal,Trash
Senior Community No
Tax ID 133-20.00-46.00-10-6
Ownership Condominium
Acceptable Financing Cash, Conventional, FHA, VA
Horse Property N
Listing Terms Cash, Conventional, FHA, VA
Financing Cash,Conventional,FHA,VA
Special Listing Condition Standard
Read Less
Want to know what your home might be worth? Contact us for a FREE valuation!

Our team is ready to help you sell your home for the highest possible price ASAP

Bought with RUPERT SMITH • VICKIE YORK AT THE BEACH REALTY

GET MORE INFORMATION





