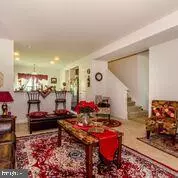$270,000
$289,000
6.6%For more information regarding the value of a property, please contact us for a free consultation.
221 GREEN MEADOW DR Douglassville, PA 19518
4 Beds
4 Baths
3,344 SqFt
Key Details
Sold Price $270,000
Property Type Single Family Home
Sub Type Detached
Listing Status Sold
Purchase Type For Sale
Square Footage 3,344 sqft
Price per Sqft $80
Subdivision High Meadow
MLS Listing ID PABK352986
Sold Date 07/08/20
Style Colonial
Bedrooms 4
Full Baths 3
Half Baths 1
HOA Y/N N
Abv Grd Liv Area 2,544
Originating Board BRIGHT
Year Built 2013
Annual Tax Amount $7,538
Tax Year 2020
Lot Size 0.690 Acres
Acres 0.69
Lot Dimensions 0.00 x 0.00
Property Description
Large .69 acre lot!...This stunning colonial home is located in the picturesque High Meadow community and features open concept living, 4 spacious bedrooms, and 4 bathrooms. Brand new composite Deck!!The upgraded kitchen features stainless steel appliances, lovely granite counter tops, a large center island, and beautiful hardwood floors. Upon entering this magnificent home you will see a formal living room, a dining area, and a spectacular great room for entertaining. The large master bedroom features plenty of natural light, his and her closets, and a full bathroom. The finished basement contains a full bathroom, tons of storage space, and sliding doors to the back yard. There is a 2 car garage great for these frigid temperatures. Easy access to 422
Location
State PA
County Berks
Area Amity Twp (10224)
Zoning RES
Rooms
Basement Daylight, Full, Fully Finished, Outside Entrance, Sump Pump, Walkout Level
Interior
Interior Features 2nd Kitchen, Air Filter System, Attic, Kitchen - Eat-In, Kitchen - Galley, Kitchen - Island, Kitchen - Table Space
Hot Water Electric
Heating Central
Cooling Central A/C
Flooring Fully Carpeted, Hardwood
Fireplaces Number 1
Equipment Built-In Range, Dishwasher, Dryer - Electric, Energy Efficient Appliances, ENERGY STAR Dishwasher, ENERGY STAR Refrigerator, Exhaust Fan, Oven - Single, Refrigerator, Stainless Steel Appliances, Stove, Washer
Fireplace N
Appliance Built-In Range, Dishwasher, Dryer - Electric, Energy Efficient Appliances, ENERGY STAR Dishwasher, ENERGY STAR Refrigerator, Exhaust Fan, Oven - Single, Refrigerator, Stainless Steel Appliances, Stove, Washer
Heat Source Natural Gas
Exterior
Exterior Feature Deck(s)
Parking Features Garage - Side Entry, Garage Door Opener
Garage Spaces 2.0
Water Access N
Roof Type Shingle
Accessibility Level Entry - Main
Porch Deck(s)
Attached Garage 2
Total Parking Spaces 2
Garage Y
Building
Story 2
Sewer On Site Septic
Water Public
Architectural Style Colonial
Level or Stories 2
Additional Building Above Grade, Below Grade
New Construction N
Schools
School District Daniel Boone Area
Others
Senior Community No
Tax ID 24-5365-19-71-0070
Ownership Fee Simple
SqFt Source Estimated
Special Listing Condition Standard
Read Less
Want to know what your home might be worth? Contact us for a FREE valuation!

Our team is ready to help you sell your home for the highest possible price ASAP

Bought with Non Member • Metropolitan Regional Information Systems, Inc.
GET MORE INFORMATION





