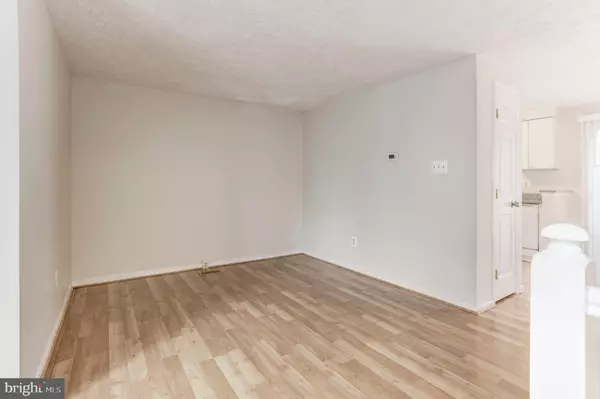$358,000
$360,000
0.6%For more information regarding the value of a property, please contact us for a free consultation.
14586 OLDE KENT RD Centreville, VA 20120
3 Beds
3 Baths
1,120 SqFt
Key Details
Sold Price $358,000
Property Type Townhouse
Sub Type Interior Row/Townhouse
Listing Status Sold
Purchase Type For Sale
Square Footage 1,120 sqft
Price per Sqft $319
Subdivision London Commons
MLS Listing ID VAFX1104320
Sold Date 01/07/20
Style Traditional
Bedrooms 3
Full Baths 2
Half Baths 1
HOA Fees $78/mo
HOA Y/N Y
Abv Grd Liv Area 1,120
Originating Board BRIGHT
Year Built 1983
Annual Tax Amount $3,576
Tax Year 2019
Lot Size 1,500 Sqft
Acres 0.03
Property Description
Come see this townhome that backs to common area and trees, enjoy sitting on your back deck. This home has been updated in all the right places. Kitchen has large window, granite counter tops, living room with sliding glass doors to deck and fenced backyard. Upstairs you have 3 bedrooms and a full, updated bath. The walk-out lower level has a bedroom and full, updated bath. Lower level storage and laundry. This house has 2 assigned parking spaces and is close to the new Wegman's in Chantilly, as well as commuter routes and a park & ride.
Location
State VA
County Fairfax
Zoning 150
Rooms
Other Rooms Dining Room, Bedroom 2, Bedroom 3, Kitchen, Family Room, Bedroom 1, Laundry, Bathroom 1, Bathroom 2
Basement Full
Interior
Hot Water Electric
Heating Forced Air
Cooling Central A/C
Equipment Built-In Microwave, Dishwasher, Disposal, Dryer, Icemaker, Refrigerator, Washer
Fireplace N
Appliance Built-In Microwave, Dishwasher, Disposal, Dryer, Icemaker, Refrigerator, Washer
Heat Source Natural Gas
Exterior
Parking On Site 2
Fence Board, Rear
Water Access N
Accessibility Other
Garage N
Building
Story 3+
Sewer Public Sewer
Water Public
Architectural Style Traditional
Level or Stories 3+
Additional Building Above Grade, Below Grade
New Construction N
Schools
Elementary Schools London Towne
Middle Schools Stone
High Schools Westfield
School District Fairfax County Public Schools
Others
HOA Fee Include Management,Trash
Senior Community No
Tax ID 0543 11 0043
Ownership Fee Simple
SqFt Source Assessor
Horse Property N
Special Listing Condition Standard
Read Less
Want to know what your home might be worth? Contact us for a FREE valuation!

Our team is ready to help you sell your home for the highest possible price ASAP

Bought with Khan K Khan • Your Realty Inc.
GET MORE INFORMATION





