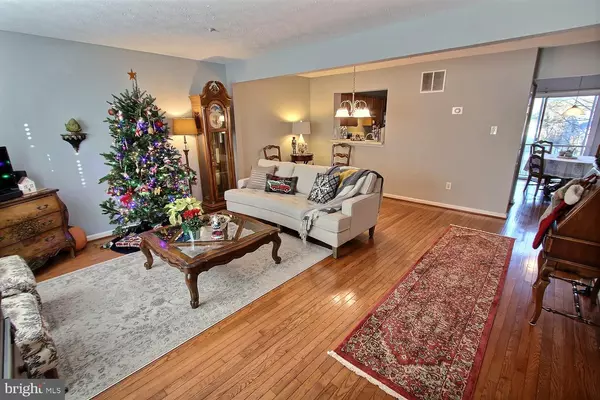$348,000
$340,000
2.4%For more information regarding the value of a property, please contact us for a free consultation.
17933 COTTONWOOD TER Gaithersburg, MD 20877
4 Beds
3 Baths
1,920 SqFt
Key Details
Sold Price $348,000
Property Type Townhouse
Sub Type Interior Row/Townhouse
Listing Status Sold
Purchase Type For Sale
Square Footage 1,920 sqft
Price per Sqft $181
Subdivision Mineral Springs Vill Th
MLS Listing ID MDMC737052
Sold Date 01/07/21
Style Colonial,Traditional
Bedrooms 4
Full Baths 2
Half Baths 1
HOA Fees $78/mo
HOA Y/N Y
Abv Grd Liv Area 1,320
Originating Board BRIGHT
Year Built 1992
Annual Tax Amount $3,041
Tax Year 2020
Lot Size 1,500 Sqft
Acres 0.03
Property Description
Lets just start off by saying you HAVE to see this owners suite bath. It is absolutely stunning, with floor to ceiling tile in the entire room, new marble top vanity with storage, designer fixtures and a glass enclosed shower with a rainfall shower head along with a hand held shower head. Add in a new elongated commode with energy efficient #1 or #2 action buttons and you have the best owners suite bath in this location and price range. Oh yeah, there are also 3 bedrooms and another bath on the top level. The owners suite has vaulted ceilings with 2-large closets and ample space for a king sized bed. The entire house has updated paint with on trend colors and updated carpet. On the main level, the holiday spirit welcomes you with an open hardwood floored living room. Additional features on the main level include a half bath, and a table-space kitchen with a sliding door overlooking the manicured rear fenced yard. Oh, and dont forget the peek-a-boo kitchen opening to the living room. Finally the lower level has an additional bedroom or den, plus a full sized washer and dryer and a large family room that walks out to the rear fenced yard. All-in-all, with a new roof in 2020, this is a pretty sweet deal for only $340,000 here at 17933 Cottonwood Terrace, Gaithersburg, MD 20877.
Location
State MD
County Montgomery
Zoning R60
Rooms
Other Rooms Living Room, Dining Room, Bedroom 2, Bedroom 3, Bedroom 4, Kitchen, Family Room, Bedroom 1, Utility Room, Bathroom 1, Bathroom 2, Half Bath
Basement Daylight, Full, Connecting Stairway, Full, Fully Finished, Heated, Improved, Interior Access, Outside Entrance, Rear Entrance, Walkout Level, Windows
Interior
Hot Water Electric
Heating Forced Air
Cooling Central A/C
Fireplace N
Heat Source Electric
Laundry Dryer In Unit, Washer In Unit, Lower Floor
Exterior
Exterior Feature Deck(s)
Garage Spaces 2.0
Parking On Site 2
Fence Rear, Fully, Wood
Water Access N
Accessibility None
Porch Deck(s)
Total Parking Spaces 2
Garage N
Building
Story 3
Sewer Public Sewer
Water Public
Architectural Style Colonial, Traditional
Level or Stories 3
Additional Building Above Grade, Below Grade
New Construction N
Schools
School District Montgomery County Public Schools
Others
Pets Allowed Y
HOA Fee Include Common Area Maintenance,Trash,Snow Removal
Senior Community No
Tax ID 160902826758
Ownership Fee Simple
SqFt Source Assessor
Horse Property N
Special Listing Condition Standard
Pets Allowed No Pet Restrictions
Read Less
Want to know what your home might be worth? Contact us for a FREE valuation!

Our team is ready to help you sell your home for the highest possible price ASAP

Bought with David Adebayo • RE/MAX Excellence Realty
GET MORE INFORMATION





