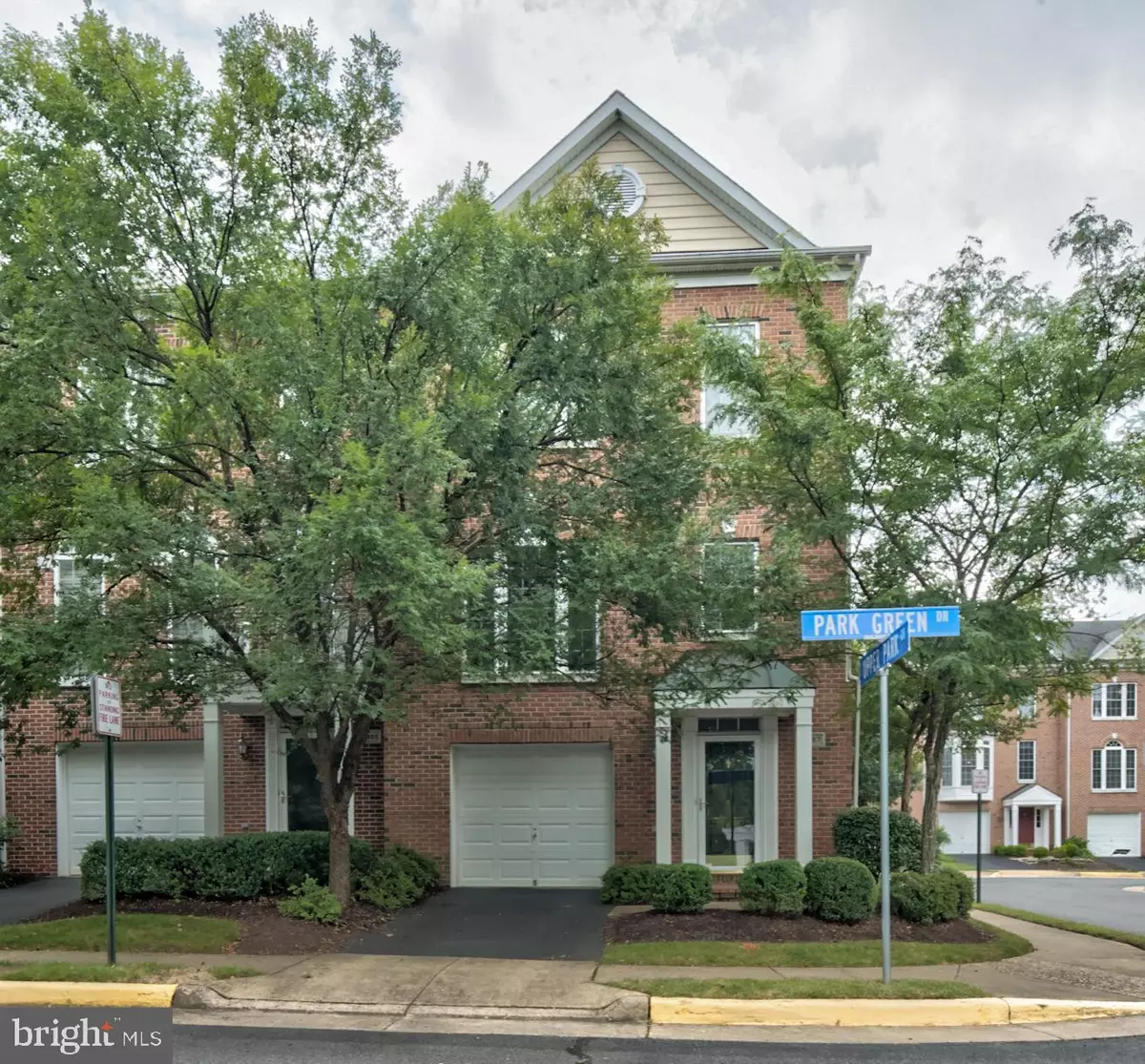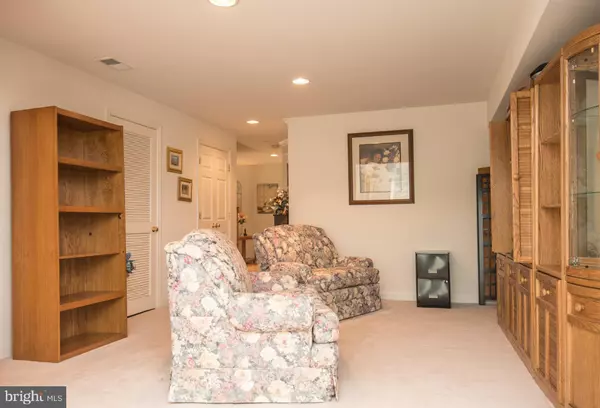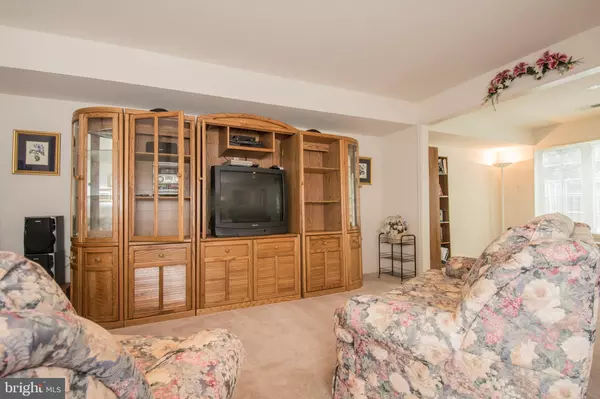$540,000
$549,900
1.8%For more information regarding the value of a property, please contact us for a free consultation.
11657 PARK GREEN DR Fairfax, VA 22030
3 Beds
4 Baths
2,003 SqFt
Key Details
Sold Price $540,000
Property Type Townhouse
Sub Type End of Row/Townhouse
Listing Status Sold
Purchase Type For Sale
Square Footage 2,003 sqft
Price per Sqft $269
Subdivision Fairfax Center Landbay
MLS Listing ID VAFX1083576
Sold Date 01/20/20
Style Traditional
Bedrooms 3
Full Baths 3
Half Baths 1
HOA Fees $120/mo
HOA Y/N Y
Abv Grd Liv Area 1,756
Originating Board BRIGHT
Year Built 2001
Annual Tax Amount $6,556
Tax Year 2019
Lot Size 2,063 Sqft
Acres 0.05
Property Description
GRACIOUS LIVING IN STYLE! Spacious end unit townhouse with an open floor plan located in the heart of Fairfax. This home features 3 fully finished levels, 3 bedrooms, 3.5 bathrooms and a one-car garage. In addition, the home features a foyer with hardwood floors and 10 foot high ceilings, a recreation room with a full bathroom, extra space for den or an office, and sliding doors to a fully fenced backyard. Brand new HVAC. This spectacular home also highlights a formal living room with palladium window, crown molding, a spacious kitchen with hardwood floors, solid 42 inch Maple cabinets, recess lights, hardly used high end GE profile appliances that include a Jenn Air cooktop, and a large pantry.The family room has a cozy gas fireplace, recessed lights, a sunroom, and a deck. The master bedroom has a sitting area and 2 ample-sized closets, plus a walk-in closet. The master bathroom has a huge soaking tub and a separate shower, and the laundry room is just down the hall. Bedroom closets are custom-built by "Closets By Design" for extra storage. The free-standing shelves in the 3rd bedroom can serve as bookcases. There is no need to leave this community because the home is convenient to everything, including the Government Center, Fairfax Corner, entertainment, a movie theatre, shopping, great restaurants, and Wegmans! Enjoy quick and easy access to several major commuter routes. This home shows really well! The Seller is looking for home of choice and may request a rent back.
Location
State VA
County Fairfax
Zoning 312
Rooms
Other Rooms Living Room, Dining Room, Primary Bedroom, Bedroom 2, Bedroom 3, Kitchen, Family Room, Foyer, Sun/Florida Room, Laundry, Office, Bathroom 1, Primary Bathroom, Full Bath, Half Bath
Interior
Interior Features Ceiling Fan(s), Family Room Off Kitchen, Breakfast Area, Crown Moldings, Dining Area, Floor Plan - Open, Pantry, Recessed Lighting, Walk-in Closet(s), Carpet
Heating Central, Forced Air
Cooling Ceiling Fan(s), Central A/C
Flooring Carpet, Hardwood, Laminated
Fireplaces Number 1
Fireplaces Type Screen, Fireplace - Glass Doors, Mantel(s)
Equipment Built-In Microwave, Built-In Range, Cooktop, Dishwasher, Disposal, Dryer - Electric, Exhaust Fan, Microwave, Refrigerator, Washer
Furnishings No
Fireplace Y
Window Features Palladian,Screens,Insulated,Double Hung
Appliance Built-In Microwave, Built-In Range, Cooktop, Dishwasher, Disposal, Dryer - Electric, Exhaust Fan, Microwave, Refrigerator, Washer
Heat Source Natural Gas
Laundry Upper Floor
Exterior
Exterior Feature Brick, Deck(s), Enclosed
Parking Features Garage - Front Entry
Garage Spaces 1.0
Fence Fully, Rear, Wood
Amenities Available Community Center
Water Access N
Roof Type Shingle
Accessibility Level Entry - Main
Porch Brick, Deck(s), Enclosed
Attached Garage 1
Total Parking Spaces 1
Garage Y
Building
Lot Description Backs - Open Common Area
Story 3+
Sewer Public Sewer
Water Public
Architectural Style Traditional
Level or Stories 3+
Additional Building Above Grade, Below Grade
Structure Type Brick,Dry Wall,Vaulted Ceilings,9'+ Ceilings
New Construction N
Schools
Elementary Schools Fairfax Villa
Middle Schools Forest Edge
High Schools Woodson
School District Fairfax County Public Schools
Others
HOA Fee Include Pool(s),Snow Removal,Road Maintenance,Trash,Lawn Care Rear
Senior Community No
Tax ID 0562 16 0067
Ownership Fee Simple
SqFt Source Estimated
Security Features Main Entrance Lock,Smoke Detector
Horse Property N
Special Listing Condition Standard
Read Less
Want to know what your home might be worth? Contact us for a FREE valuation!

Our team is ready to help you sell your home for the highest possible price ASAP

Bought with Xiaodong Xu • United Realty, Inc.

GET MORE INFORMATION





