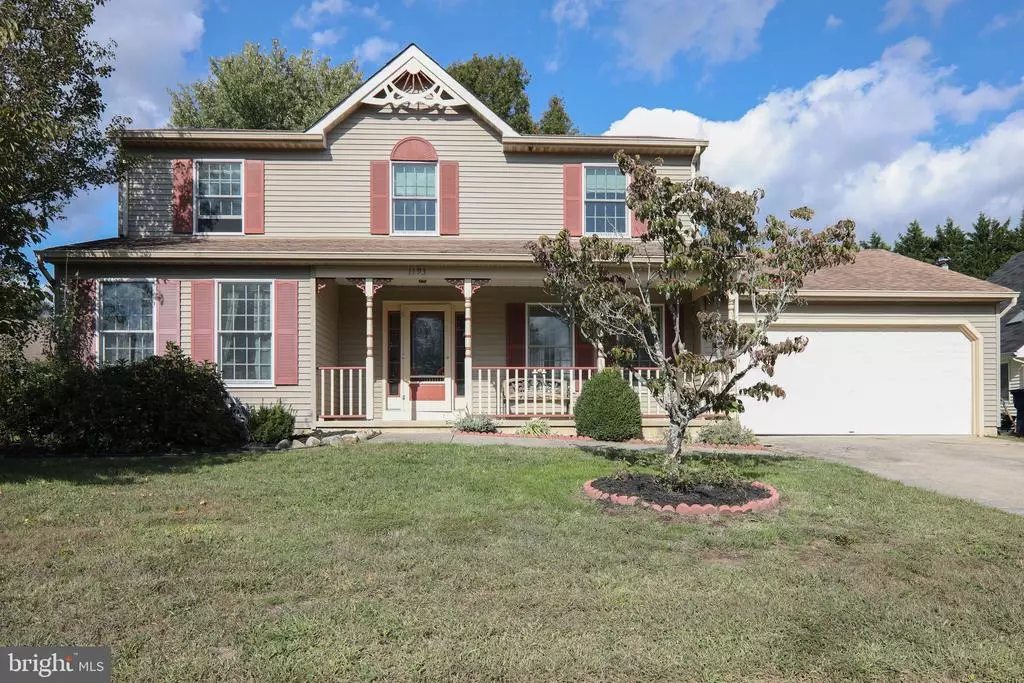$250,000
$235,000
6.4%For more information regarding the value of a property, please contact us for a free consultation.
1193 BRIARWOOD DR Williamstown, NJ 08094
4 Beds
3 Baths
2,251 SqFt
Key Details
Sold Price $250,000
Property Type Single Family Home
Sub Type Detached
Listing Status Sold
Purchase Type For Sale
Square Footage 2,251 sqft
Price per Sqft $111
Subdivision Forest Hills
MLS Listing ID NJGL265612
Sold Date 11/19/20
Style Colonial
Bedrooms 4
Full Baths 2
Half Baths 1
HOA Y/N N
Abv Grd Liv Area 2,251
Originating Board BRIGHT
Year Built 1988
Annual Tax Amount $7,093
Tax Year 2019
Lot Size 0.260 Acres
Acres 0.26
Lot Dimensions 70.00 x 162.00
Property Description
Welcome Home! Do not miss the opportunity to make this 4 Bedroom, 2.5 Bathroom Colonial Home your today! As you pull up, you will be immediately impressed by the Landscaping, the Covered Front Porch, the 2-Car Driveway, and the 2-Car Garage. Enter in the Foyer and to the left is the Living Room featuring Hardwood Flooring and Crown Molding. To the right is the Formal Dining Room that also comes with Hardwood Flooring and Crown Molding. Right off the Dining Room is the Eat-In Kitchen, which is great for entertaining, and boasts a Kitchen Island, good Cabinet and Counter Space, access to the Laundry Room with a Huge Walk-In Pantry, and the Kitchen opens up to the Family Room. Your Family Room comes with a Brick Wood Burning Fireplace with Wood Trim and a Mantel, as well as a Glass Sliding Door leading you out back. Enjoy having access to the Garage and Backyard from the Laundry Room. The 1st Floor also features a Powder Room right off the Kitchen, a Coat Closet in the Foyer, and a Storage Closet in the Foyer. As you wander upstairs, head into the Master Bedroom that is carpeted and comes with a Walk-In Closet, a Ceiling Fan, and your own Master Bathroom. The 2nd, 3rd, and 4th Bedrooms are right down the hall and all comes with carpeting and good closet space. The 2nd Full Bathroom completes the 2nd Floor. Your backyard space is Fenced-In and features a Patio, a Basketball Pad and Hoop, Great Yard Space, and a Shed! Schedule an appointment to see this home today! Home is being sold in as-is condition.
Location
State NJ
County Gloucester
Area Monroe Twp (20811)
Zoning RESIDENTIAL
Rooms
Other Rooms Living Room, Dining Room, Primary Bedroom, Bedroom 2, Bedroom 3, Bedroom 4, Kitchen, Family Room, Foyer, Laundry, Bathroom 2, Primary Bathroom
Interior
Interior Features Attic, Carpet, Ceiling Fan(s), Crown Moldings, Family Room Off Kitchen, Kitchen - Eat-In, Primary Bath(s), Recessed Lighting, Walk-in Closet(s), Window Treatments, Wood Floors
Hot Water Electric
Heating Forced Air
Cooling Central A/C
Flooring Carpet, Hardwood, Vinyl
Fireplaces Number 1
Fireplaces Type Brick, Mantel(s), Wood
Equipment Built-In Range, Dishwasher, Disposal, Dryer, Oven - Self Cleaning, Oven/Range - Gas, Range Hood, Washer, Water Heater
Fireplace Y
Window Features Replacement
Appliance Built-In Range, Dishwasher, Disposal, Dryer, Oven - Self Cleaning, Oven/Range - Gas, Range Hood, Washer, Water Heater
Heat Source Natural Gas
Laundry Main Floor
Exterior
Exterior Feature Patio(s), Porch(es)
Parking Features Garage Door Opener, Inside Access, Oversized
Garage Spaces 4.0
Fence Chain Link, Fully
Water Access N
Roof Type Pitched,Shingle
Accessibility None
Porch Patio(s), Porch(es)
Attached Garage 2
Total Parking Spaces 4
Garage Y
Building
Lot Description Front Yard, Level, Rear Yard, SideYard(s)
Story 2
Foundation Crawl Space
Sewer Public Sewer
Water Public
Architectural Style Colonial
Level or Stories 2
Additional Building Above Grade, Below Grade
Structure Type Dry Wall
New Construction N
Schools
School District Monroe Township Public Schools
Others
Senior Community No
Tax ID 11-10205-00004
Ownership Fee Simple
SqFt Source Assessor
Acceptable Financing Cash, Conventional, FHA, VA
Listing Terms Cash, Conventional, FHA, VA
Financing Cash,Conventional,FHA,VA
Special Listing Condition Standard
Read Less
Want to know what your home might be worth? Contact us for a FREE valuation!

Our team is ready to help you sell your home for the highest possible price ASAP

Bought with Christopher M McKenty • HomeSmart First Advantage Realty

GET MORE INFORMATION





