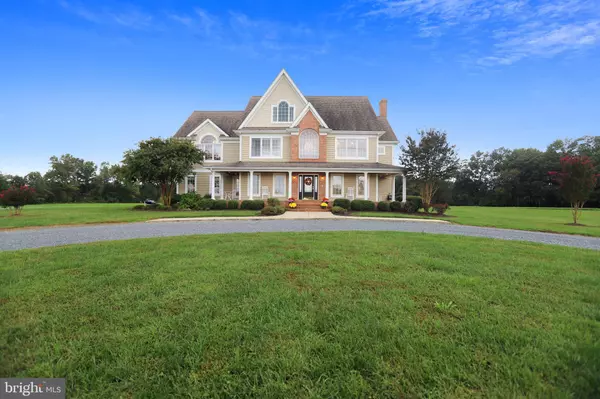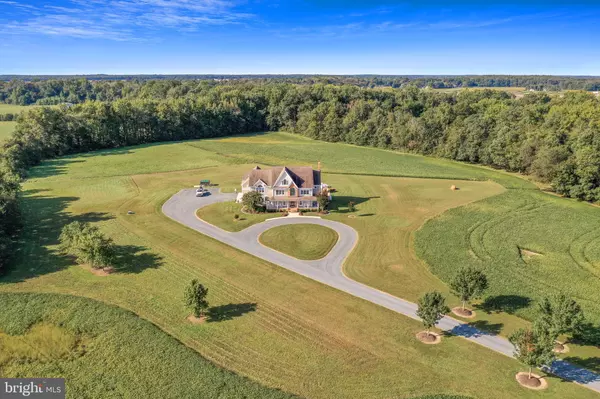$1,165,000
$1,195,000
2.5%For more information regarding the value of a property, please contact us for a free consultation.
211 WATERFOWL ST Centreville, MD 21617
5 Beds
5 Baths
5,913 SqFt
Key Details
Sold Price $1,165,000
Property Type Single Family Home
Sub Type Detached
Listing Status Sold
Purchase Type For Sale
Square Footage 5,913 sqft
Price per Sqft $197
Subdivision Willow Branch
MLS Listing ID MDQA145418
Sold Date 11/15/21
Style Colonial
Bedrooms 5
Full Baths 4
Half Baths 1
HOA Y/N N
Abv Grd Liv Area 5,913
Originating Board BRIGHT
Year Built 2005
Annual Tax Amount $6,271
Tax Year 2021
Lot Size 20.000 Acres
Acres 20.0
Property Description
A picture perfect setting consisting of 20 acres of gradual rolling farmland transitioning into a yard worthy of year round activities. You will not be disappointed by the attention to detail, quality of materials and forethought put into this home. This five bedroom five bathroom home consists of two main living levels of approx. 5,913 finished sqft, a lower level with an additional 1,884 sqft of unfinished space and an upper level with conditioned storage. The home features a gourmet kitchen with top of the line finishes, family room with wet bar, 18 foot ceilings, fireplace and amazing views of the pool, yard and farmland. The owner's suite is simply incredible! Tray ceilings, sitting area with a gas fireplace, soaking tub, his/her showers, a walk in closet with custom built in shelving. Additional features of this home include a main floor in-law or au pair suite with separate entrance, a bedroom with a private loft, all bedrooms feature custom built in closets, a home office of approx. 952 sqft with separate outside entrance, additional built in storage located throughout the home and a true oversized 2 car garage that can accommodate full sized vehicles. The unfinished lower level features 9' ceilings, a bathroom rough-in, radiant floor heating, and a connecting staircase with a separate outside entrance. Main electrical panel will accommodate a backup generator. A 50 amp outlet and frost free hose spigot exists near the end of the driveway. With endless opportunities for entertaining inside and outside an additional amenity is the 720 sqft inground pool which receives full sun and features a large patio with multiple seating areas. Horses Welcome! A section of the property was originally planned to accommodate a horse pasture, barn, and riding areas. Wildlife is abundant! Deer, turkey & geese are frequent guests. This property is a must see! Take advantage of all that Queen Anne's county has to offer with close proximity to the towns of Centreville, Chestertown, Easton, Saint Michaels and Rt. 301 for easy commutes
Location
State MD
County Queen Annes
Zoning AG
Rooms
Other Rooms Living Room, Dining Room, Primary Bedroom, Bedroom 2, Bedroom 3, Bedroom 4, Kitchen, Family Room, Basement, Foyer, In-Law/auPair/Suite, Laundry, Office, Storage Room, Utility Room, Bathroom 2, Bathroom 3, Primary Bathroom, Half Bath
Basement Connecting Stairway, Daylight, Partial, Full, Heated
Main Level Bedrooms 1
Interior
Interior Features Additional Stairway, Attic, Built-Ins, Carpet, Ceiling Fan(s), Central Vacuum, Chair Railings, Crown Moldings, Entry Level Bedroom, Floor Plan - Traditional, Formal/Separate Dining Room, Kitchen - Gourmet, Kitchen - Island, Laundry Chute, Recessed Lighting, Skylight(s), Soaking Tub, Upgraded Countertops, Walk-in Closet(s), Wet/Dry Bar, Window Treatments, Wood Floors, Breakfast Area, Kitchen - Table Space, Pantry, Store/Office, Tub Shower, Water Treat System
Hot Water Oil
Heating Hot Water
Cooling Central A/C
Flooring Hardwood, Heated, Ceramic Tile, Carpet, Concrete
Fireplaces Number 2
Fireplaces Type Gas/Propane, Wood
Equipment Central Vacuum, Cooktop, Dishwasher, Water Heater, Water Conditioner - Owned, Stainless Steel Appliances, Refrigerator, Oven - Double, Icemaker, Dryer - Front Loading, Microwave, Washer - Front Loading
Fireplace Y
Window Features Screens,Skylights
Appliance Central Vacuum, Cooktop, Dishwasher, Water Heater, Water Conditioner - Owned, Stainless Steel Appliances, Refrigerator, Oven - Double, Icemaker, Dryer - Front Loading, Microwave, Washer - Front Loading
Heat Source Oil, Propane - Leased
Laundry Main Floor
Exterior
Exterior Feature Patio(s), Porch(es), Wrap Around
Parking Features Additional Storage Area, Garage - Side Entry, Garage Door Opener, Inside Access, Oversized
Garage Spaces 10.0
Pool Gunite, In Ground, Saltwater
Water Access N
View Pasture, Trees/Woods
Accessibility None
Porch Patio(s), Porch(es), Wrap Around
Road Frontage Private, Road Maintenance Agreement
Attached Garage 2
Total Parking Spaces 10
Garage Y
Building
Lot Description Front Yard, Landscaping, No Thru Street, Partly Wooded, Private, Rear Yard, Trees/Wooded, Open
Story 4
Sewer Community Septic Tank, Private Septic Tank
Water Conditioner, Well
Architectural Style Colonial
Level or Stories 4
Additional Building Above Grade, Below Grade
New Construction N
Schools
School District Queen Anne'S County Public Schools
Others
Senior Community No
Tax ID 1806010482
Ownership Fee Simple
SqFt Source Assessor
Security Features Security System
Special Listing Condition Standard
Read Less
Want to know what your home might be worth? Contact us for a FREE valuation!

Our team is ready to help you sell your home for the highest possible price ASAP

Bought with Brian K Gearhart • Benson & Mangold, LLC

GET MORE INFORMATION





