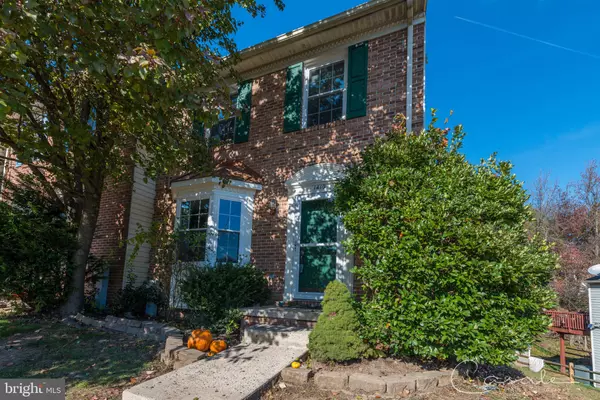$184,990
$184,990
For more information regarding the value of a property, please contact us for a free consultation.
1410 PRIMROSE PL Belcamp, MD 21017
3 Beds
2 Baths
1,514 SqFt
Key Details
Sold Price $184,990
Property Type Townhouse
Sub Type End of Row/Townhouse
Listing Status Sold
Purchase Type For Sale
Square Footage 1,514 sqft
Price per Sqft $122
Subdivision Arborview
MLS Listing ID MDHR240862
Sold Date 01/22/20
Style Colonial
Bedrooms 3
Full Baths 2
HOA Fees $46/mo
HOA Y/N Y
Abv Grd Liv Area 1,214
Originating Board BRIGHT
Year Built 1992
Annual Tax Amount $1,824
Tax Year 2019
Lot Size 2,325 Sqft
Acres 0.05
Property Description
Ever feel like you have been looking and looking and can't find that perfect home? -- Until now! This is just what you have been waiting for! Number one, it's in the perfect location. Riverside is such a desirable community designed with single family homes, townhomes and condos. The Home Owners Association does have an outdoor pool and clubhouse, in which you can get a membership and it's right up the road! The home is very close to shopping and area conveniences. One of my most favorite grocery stores is just two min away. And there is even a John's Hopkins Community Physicians right down the road. The home is in close proximity to I-95, APG, numerous employers at the Water's Edge Business Park, cool restaurants (some of the best crabs I've ever had are nearby) and many waterfront areas and views are minutes away! How convenient is all of that! So beyond being a perfect area to live in, next you have the perfect house to live in! The owners have truly loved this home and it shows. There are many updates throughout and many rooms have been freshly painted. To boast a bit, the home is a spacious 3 level, end-unit brick town home featuring 3 bedrooms, and 2 full bathrooms. The Master Bedroom is large and has not one, but two clothes closets! The upper level has a large dual entry bathroom with a large soaking tub and long sink countertop for all of your storage or decorating needs. One cool feature I noticed upstairs is the unique pull down steel stairs leading to the attic. Not the flimsy pull down door that always breaks! The middle floor is a spacious traditional layout, featuring gleaming Pergo styled flooring and a picture perfect bay window overlooking the front yard. The Living room is huge and has a pass through window to the kitchen. Most folks like that for it makes it easier with interacting with people in the living room if you are cooking, cleaning or serving food in the kitchen. And what a kitchen it is. Everyone loves the white cabinetry! And the owners had brand new countertops just installed! Did I mention the large pantry?!! All appliances convey and some are stainless steel as well. The kitchen is an eat in kitchen with a very cool shiplap wall. And the kitchen exits to a rear, two tiered deck which leads to a fenced in rear yard which is perfect if you have pets or want a little extra privacy or security!! The lower level is HUGE and has a finished recreation room and has a full bathroom. You will be surprised at the amount of added storage space you will find down there - there is a separate storage/utility/laundry room and two storage areas down there too. One really unique feature in the home is a secret wall safe (yay), can you guess where it is?! The list just goes on about all of the wonderful features this home has to offer including newer windows about 3 years young, 2 newer sliders about 3 years young and a roof that is about 3 years young. And to top it off you not only get 2 assigned parking spaces out front, but by chance the guest parking spot is conveniently located right out front of the home too!. Very quick settlement available if need be. Well, come see for yourself. Many open houses coming up or schedule your personal tour. You will want to check this one out before it's too late! This is the one!
Location
State MD
County Harford
Zoning R4
Rooms
Other Rooms Living Room, Primary Bedroom, Bedroom 2, Bedroom 3, Kitchen, Recreation Room
Basement Daylight, Partial, Improved, Heated, Outside Entrance, Partially Finished, Shelving, Walkout Stairs
Interior
Interior Features Carpet, Ceiling Fan(s), Chair Railings, Floor Plan - Traditional, Recessed Lighting
Hot Water Electric
Heating Heat Pump(s)
Cooling Central A/C, Ceiling Fan(s)
Flooring Ceramic Tile, Carpet, Laminated
Equipment Dishwasher, Disposal, Dryer, Exhaust Fan, Refrigerator, Stainless Steel Appliances, Washer, Stove
Window Features Bay/Bow,Screens
Appliance Dishwasher, Disposal, Dryer, Exhaust Fan, Refrigerator, Stainless Steel Appliances, Washer, Stove
Heat Source Electric
Exterior
Parking On Site 2
Fence Rear
Water Access N
Roof Type Asphalt
Accessibility None
Garage N
Building
Lot Description Level, Rear Yard
Story 3+
Sewer Public Sewer
Water Public
Architectural Style Colonial
Level or Stories 3+
Additional Building Above Grade, Below Grade
Structure Type Dry Wall
New Construction N
Schools
Elementary Schools Church Creek
Middle Schools Aberdeen
High Schools Aberdeen
School District Harford County Public Schools
Others
HOA Fee Include Common Area Maintenance,Snow Removal,Trash
Senior Community No
Tax ID 1301244612
Ownership Fee Simple
SqFt Source Assessor
Special Listing Condition Standard
Read Less
Want to know what your home might be worth? Contact us for a FREE valuation!

Our team is ready to help you sell your home for the highest possible price ASAP

Bought with Jorge L Pimentel • Long & Foster Real Estate, Inc.

GET MORE INFORMATION





