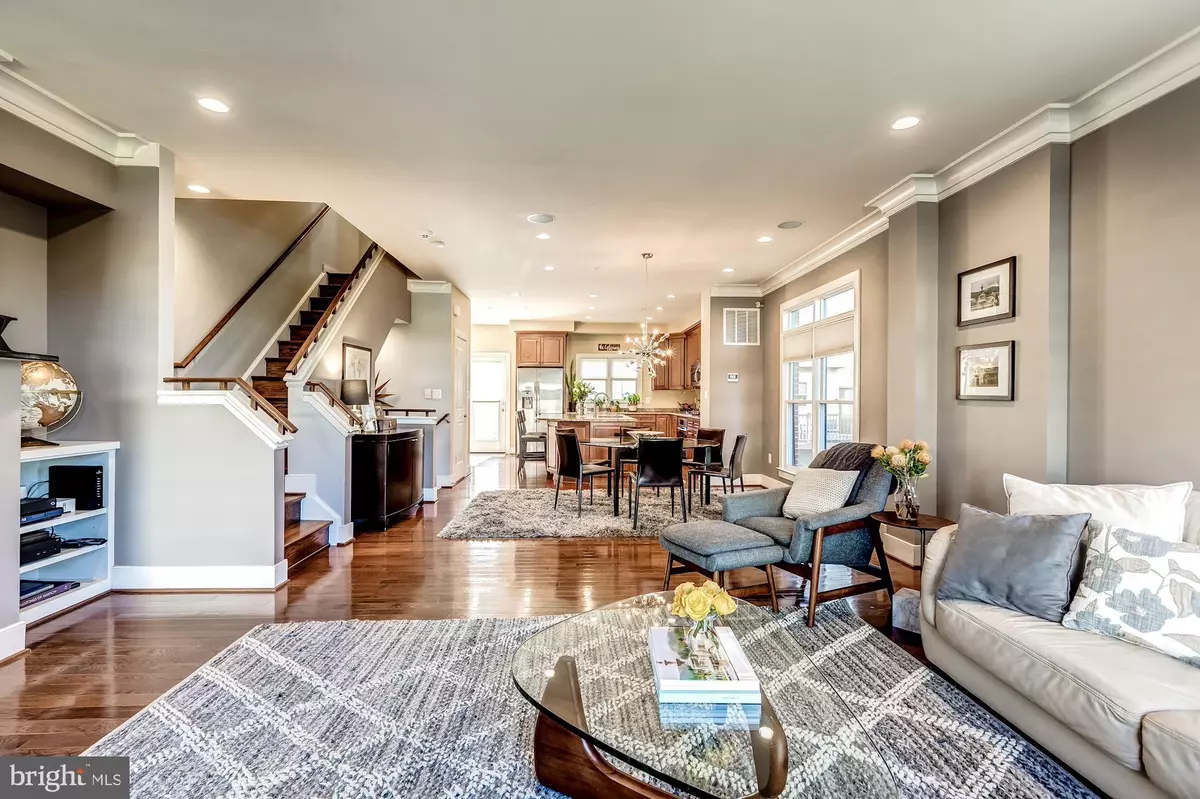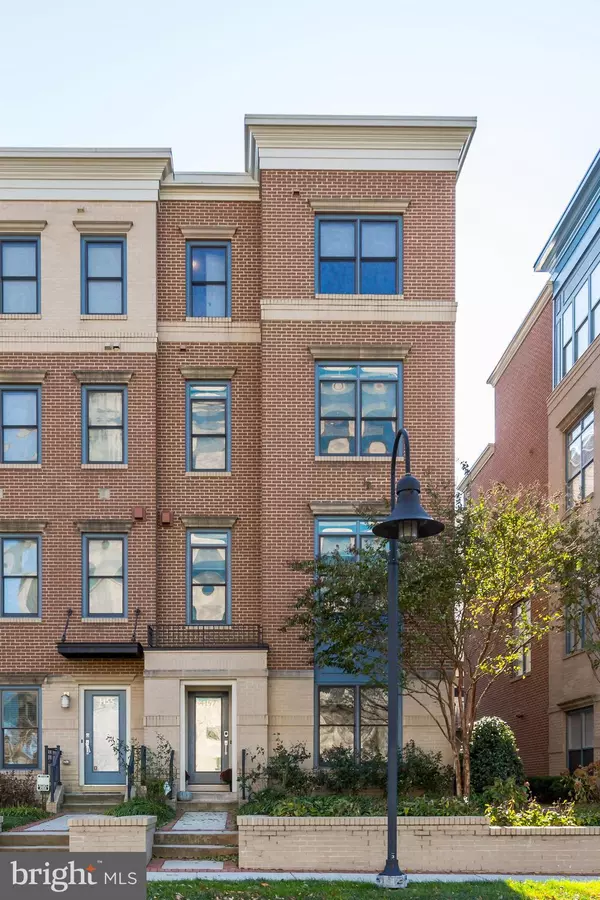$667,500
$674,990
1.1%For more information regarding the value of a property, please contact us for a free consultation.
4157 LEGATO RD Fairfax, VA 22033
4 Beds
5 Baths
2,283 SqFt
Key Details
Sold Price $667,500
Property Type Townhouse
Sub Type Interior Row/Townhouse
Listing Status Sold
Purchase Type For Sale
Square Footage 2,283 sqft
Price per Sqft $292
Subdivision Centerpointe
MLS Listing ID VAFX1099670
Sold Date 02/21/20
Style Contemporary,Other
Bedrooms 4
Full Baths 4
Half Baths 1
HOA Fees $154/mo
HOA Y/N Y
Abv Grd Liv Area 2,283
Originating Board BRIGHT
Year Built 2007
Annual Tax Amount $7,246
Tax Year 2019
Lot Size 1,612 Sqft
Acres 0.04
Property Description
This is the Centerpointe home you have been waiting for. A rarely available phase 1, all brick Belmont end unit featuring 4 bedrooms and 4.5 baths over four levels with a two car garage and tons of upgrades. The main level features a gorgeous kitchen with a large island perfect for entertaining. Stainless steel GE profile appliances complete the kitchen's premium look and feel. Hardwoods throughout the main level, owners suite and hall are complemented by three solid oak staircases. The master bath has both a large jetted soaking tub and shower with multiple shower heads and body sprayers. The home boasts two gas fireplaces with a unique indoor/outdoor unit on the upper level. Whole house audio, fresh paint, fresh carpet, electric car plug and so much more. Ideal location close to shops, restaurants, work and commuting routes. Don't miss this gem. Owner/Agent
Location
State VA
County Fairfax
Zoning 402
Direction North
Rooms
Main Level Bedrooms 1
Interior
Interior Features Built-Ins, Crown Moldings, Dining Area, Entry Level Bedroom, Floor Plan - Open, Kitchen - Gourmet, Kitchen - Island, Primary Bath(s), Pantry, Recessed Lighting, Soaking Tub, Sprinkler System, Upgraded Countertops, Walk-in Closet(s), Window Treatments, Wood Floors
Hot Water Electric
Cooling Central A/C
Fireplaces Number 2
Fireplaces Type Gas/Propane
Equipment Built-In Microwave, Cooktop, Disposal, Dishwasher, Dryer, Energy Efficient Appliances, Exhaust Fan, Oven - Wall, Oven/Range - Gas, Refrigerator, Stainless Steel Appliances, Washer, Water Heater
Furnishings No
Fireplace Y
Window Features Double Hung,Double Pane
Appliance Built-In Microwave, Cooktop, Disposal, Dishwasher, Dryer, Energy Efficient Appliances, Exhaust Fan, Oven - Wall, Oven/Range - Gas, Refrigerator, Stainless Steel Appliances, Washer, Water Heater
Heat Source Natural Gas, Electric
Laundry Upper Floor
Exterior
Parking Features Garage - Rear Entry, Garage Door Opener, Inside Access
Garage Spaces 2.0
Utilities Available Cable TV, Fiber Optics Available, Natural Gas Available, Under Ground
Water Access N
Accessibility None, Doors - Lever Handle(s)
Attached Garage 2
Total Parking Spaces 2
Garage Y
Building
Story 3+
Foundation Slab
Sewer Public Sewer
Water Public
Architectural Style Contemporary, Other
Level or Stories 3+
Additional Building Above Grade, Below Grade
Structure Type 9'+ Ceilings
New Construction N
Schools
School District Fairfax County Public Schools
Others
Pets Allowed Y
HOA Fee Include Common Area Maintenance,Health Club,Insurance,Lawn Maintenance,Management,Snow Removal,Trash
Senior Community No
Tax ID 0463 26 0007
Ownership Fee Simple
SqFt Source Assessor
Acceptable Financing Cash, Conventional, VA, Other
Horse Property N
Listing Terms Cash, Conventional, VA, Other
Financing Cash,Conventional,VA,Other
Special Listing Condition Standard
Pets Allowed No Pet Restrictions
Read Less
Want to know what your home might be worth? Contact us for a FREE valuation!

Our team is ready to help you sell your home for the highest possible price ASAP

Bought with Cristina B Dougherty • Long & Foster Real Estate, Inc.

GET MORE INFORMATION





