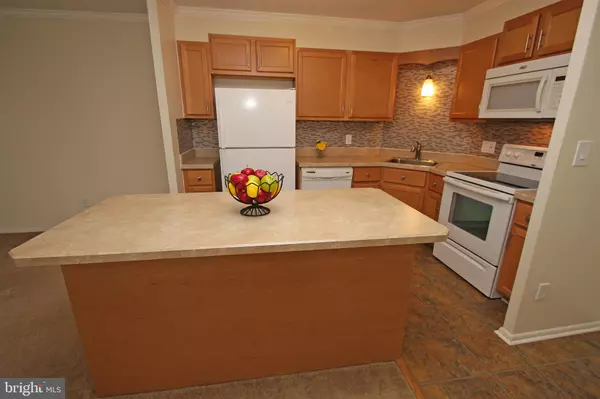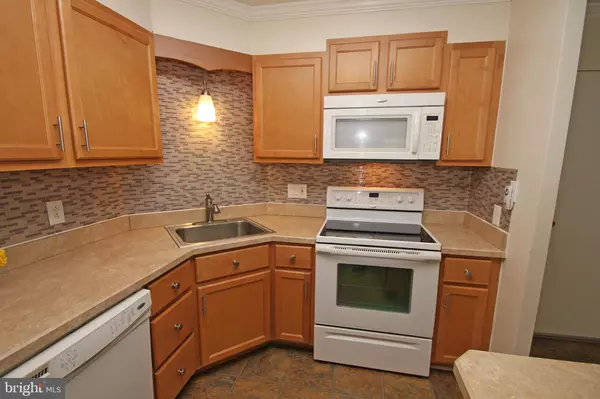$72,000
$66,900
7.6%For more information regarding the value of a property, please contact us for a free consultation.
1100 LORE AVE #704 Wilmington, DE 19809
1 Bed
1 Bath
800 SqFt
Key Details
Sold Price $72,000
Property Type Condo
Sub Type Condo/Co-op
Listing Status Sold
Purchase Type For Sale
Square Footage 800 sqft
Price per Sqft $90
Subdivision River Park Condo
MLS Listing ID DENC519946
Sold Date 03/19/21
Style Unit/Flat
Bedrooms 1
Full Baths 1
Condo Fees $214/mo
HOA Y/N N
Abv Grd Liv Area 800
Originating Board BRIGHT
Year Built 1969
Annual Tax Amount $845
Tax Year 2020
Property Description
Looking for that perfect place to call home? Look no further! Not only is this beautiful fully renovated penthouse unit in the peaceful and conveniently located community of River Park but also has one of the best views in the neighborhood. This home boasts an open floor plan, roomy kitchen with an island/breakfast bar, updated full bath, living room with great views, spacious bedroom complete with walk in closet, a separate den/office with another walk-in closet, lots of natural light throughout, and a private balcony with views of a serene stream to enjoy the outdoors in your own personal oasis. Updates include: professionally cleaned carpets, fresh neutral paint, updated windows and sliding glass door, renovated kitchen and bath. Pet friendly building. Cash only purchase because of the form of ownership. *Community Fees Include: Outdoor maintenance, water, sewer, trash, parking, snow removal, and security *Community Amenities: Elevator, Laundry Room, Library, Security Cameras and Controlled Access to Building, Community Lounge, and a peaceful community park. Walking distance from Bellefonte. Virtual tour available at: https://youtu.be/wvosF3bYAX4
Location
State DE
County New Castle
Area Brandywine (30901)
Zoning RESIDENTIAL
Direction Northeast
Rooms
Other Rooms Living Room, Primary Bedroom, Kitchen, Foyer, Office, Bathroom 1
Main Level Bedrooms 1
Interior
Interior Features Carpet, Ceiling Fan(s), Crown Moldings, Elevator, Floor Plan - Open, Kitchen - Eat-In, Kitchen - Island, Tub Shower, Walk-in Closet(s)
Hot Water Other
Heating Heat Pump(s)
Cooling Central A/C, Ceiling Fan(s), Heat Pump(s)
Flooring Carpet, Ceramic Tile, Vinyl
Equipment Dishwasher, Microwave, Oven - Self Cleaning, Oven/Range - Electric, Refrigerator
Window Features Double Pane,Screens
Appliance Dishwasher, Microwave, Oven - Self Cleaning, Oven/Range - Electric, Refrigerator
Heat Source Electric
Laundry Common, Shared
Exterior
Exterior Feature Balcony
Amenities Available Elevator, Laundry Facilities, Common Grounds, Jog/Walk Path, Library
Water Access N
View Creek/Stream, Garden/Lawn, Trees/Woods
Accessibility Elevator
Porch Balcony
Garage N
Building
Story 1
Unit Features Mid-Rise 5 - 8 Floors
Sewer Public Sewer
Water Public
Architectural Style Unit/Flat
Level or Stories 1
Additional Building Above Grade
New Construction N
Schools
Elementary Schools Mount Pleasant
Middle Schools Dupont
High Schools Mount Pleasant
School District Brandywine
Others
Pets Allowed Y
HOA Fee Include All Ground Fee,Common Area Maintenance,Lawn Maintenance,Parking Fee,Sewer,Snow Removal,Trash,Water
Senior Community No
Tax ID NO TAX RECORD
Ownership Cooperative
Security Features Main Entrance Lock,Surveillance Sys,Smoke Detector
Acceptable Financing Cash, Seller Financing
Listing Terms Cash, Seller Financing
Financing Cash,Seller Financing
Special Listing Condition Standard, Third Party Approval
Pets Allowed Pet Addendum/Deposit, Case by Case Basis, Cats OK, Dogs OK, Number Limit
Read Less
Want to know what your home might be worth? Contact us for a FREE valuation!

Our team is ready to help you sell your home for the highest possible price ASAP

Bought with Sandra Lamprecht Huffman • Coldwell Banker Realty

GET MORE INFORMATION





