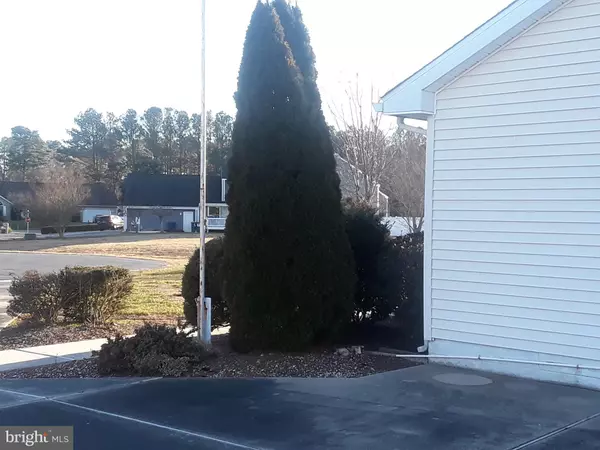$312,500
$319,000
2.0%For more information regarding the value of a property, please contact us for a free consultation.
23838 NEPTUNES CT Millsboro, DE 19966
3 Beds
2 Baths
1,792 SqFt
Key Details
Sold Price $312,500
Property Type Single Family Home
Sub Type Detached
Listing Status Sold
Purchase Type For Sale
Square Footage 1,792 sqft
Price per Sqft $174
Subdivision Herring Creek Estates
MLS Listing ID DESU176782
Sold Date 05/19/21
Style Ranch/Rambler
Bedrooms 3
Full Baths 2
HOA Fees $22/ann
HOA Y/N Y
Abv Grd Liv Area 1,792
Originating Board BRIGHT
Year Built 1988
Annual Tax Amount $1,049
Tax Year 2020
Lot Size 0.640 Acres
Acres 0.64
Lot Dimensions 62.00 x 115.00
Property Sub-Type Detached
Property Description
Welcome home. This ranch style home is in an established waterfront community known as Herring Creek Estates, featuring a large common area, play ground and crabbing pier. This home with attached garage featuring a separate work shop AND additional attached shed type garage with breezeway , private rear lot, covered front porch, spacious front lot on cul-de-sac. Close enough to get to playground in just a short walk. The home features eat in kitchen family room combo, along with a living room and dining room combo. Walk in pantry and large utility room, Master bedroom has its own bath, very large walk in closet in the hall, 2 additional bedrooms and another full bath with spacious linen closet. Dont forget the 3 season room with vinyl tech windows. Outdoor patio. Be the person to make this all you want in a home. Loaded with possibilities! Dont wait. Call to arrange a required appointment to view this home. Cape Henlopen school District and county sewer to be here end of 2021 or Spring of 2022. NO sewer Impact fee for existing homes in Herring Creek Estates. Annual service charge of $302.00 then $8.24 front footage fee capped at 100ft. A plumber will need to be hired to hook to public sewer and then decommission the septic. Estimate costs of $1500 to $2500.
Location
State DE
County Sussex
Area Indian River Hundred (31008)
Zoning AR-1
Rooms
Other Rooms Living Room, Dining Room, Family Room, Sun/Florida Room, Utility Room
Main Level Bedrooms 3
Interior
Interior Features Attic, Carpet, Ceiling Fan(s), Combination Dining/Living, Crown Moldings, Family Room Off Kitchen, Floor Plan - Traditional, Formal/Separate Dining Room, Kitchen - Eat-In, Pantry, Skylight(s), Stall Shower, Tub Shower, Walk-in Closet(s)
Hot Water Electric
Heating Baseboard - Electric
Cooling Central A/C
Flooring Partially Carpeted, Ceramic Tile, Vinyl
Equipment Built-In Microwave, Cooktop, Dishwasher, Dryer, Oven - Wall, Refrigerator, Washer, Water Heater
Furnishings No
Fireplace N
Appliance Built-In Microwave, Cooktop, Dishwasher, Dryer, Oven - Wall, Refrigerator, Washer, Water Heater
Heat Source Electric
Laundry Dryer In Unit, Washer In Unit, Main Floor
Exterior
Exterior Feature Patio(s)
Parking Features Additional Storage Area, Garage - Side Entry
Garage Spaces 8.0
Utilities Available Cable TV, Electric Available, Sewer Available
Water Access N
Roof Type Shingle
Accessibility None
Porch Patio(s)
Attached Garage 2
Total Parking Spaces 8
Garage Y
Building
Story 1
Foundation Crawl Space
Sewer Septic < # of BR
Water Well
Architectural Style Ranch/Rambler
Level or Stories 1
Additional Building Above Grade, Below Grade
Structure Type Dry Wall,Paneled Walls
New Construction N
Schools
School District Cape Henlopen
Others
Pets Allowed Y
Senior Community No
Tax ID 234-17.00-258.00
Ownership Fee Simple
SqFt Source Assessor
Acceptable Financing Cash, Conventional, FHA, USDA
Horse Property N
Listing Terms Cash, Conventional, FHA, USDA
Financing Cash,Conventional,FHA,USDA
Special Listing Condition Standard
Pets Allowed Dogs OK, Cats OK
Read Less
Want to know what your home might be worth? Contact us for a FREE valuation!

Our team is ready to help you sell your home for the highest possible price ASAP

Bought with LANA WARFIELD • Berkshire Hathaway HomeServices PenFed Realty
GET MORE INFORMATION





