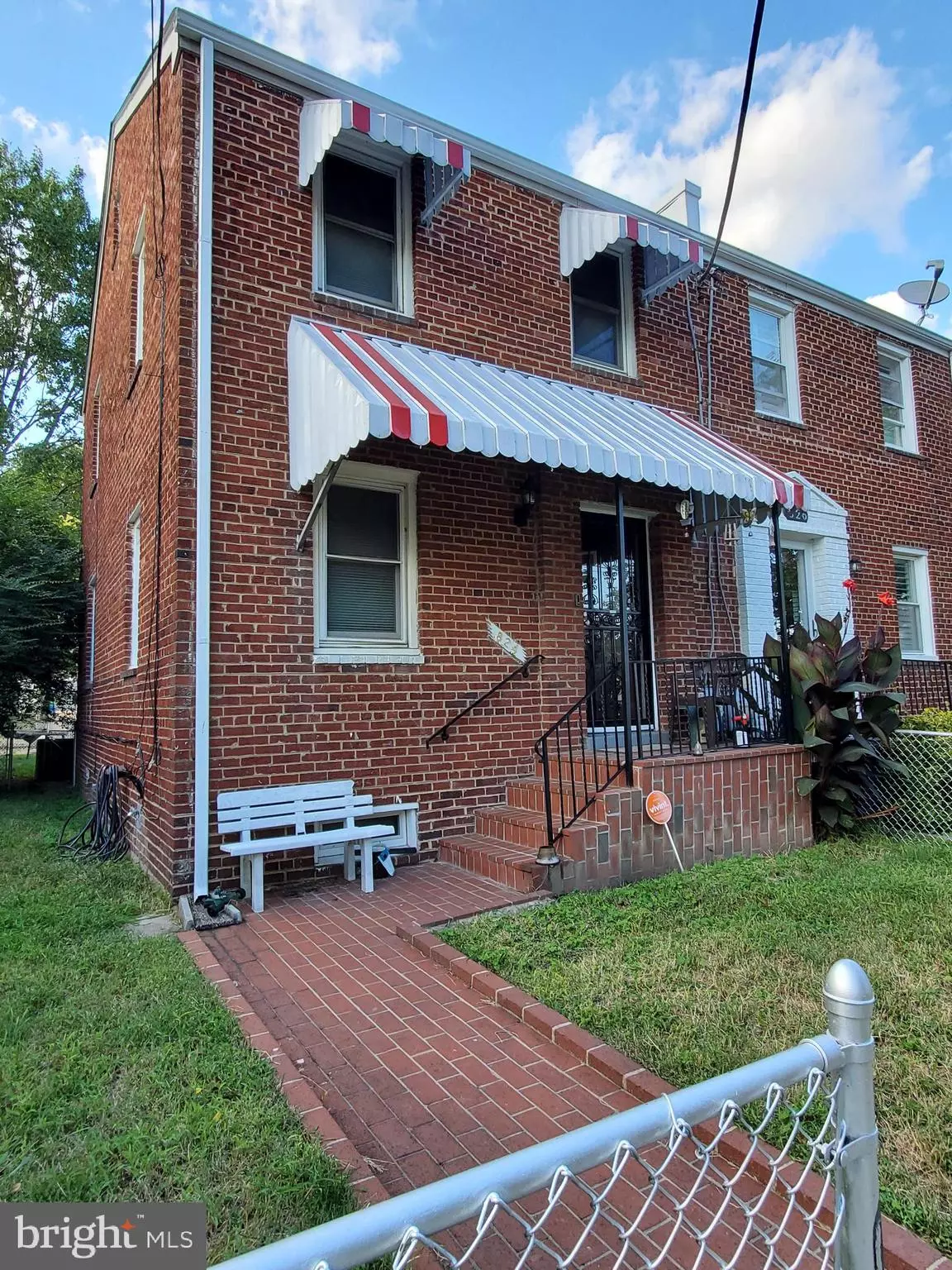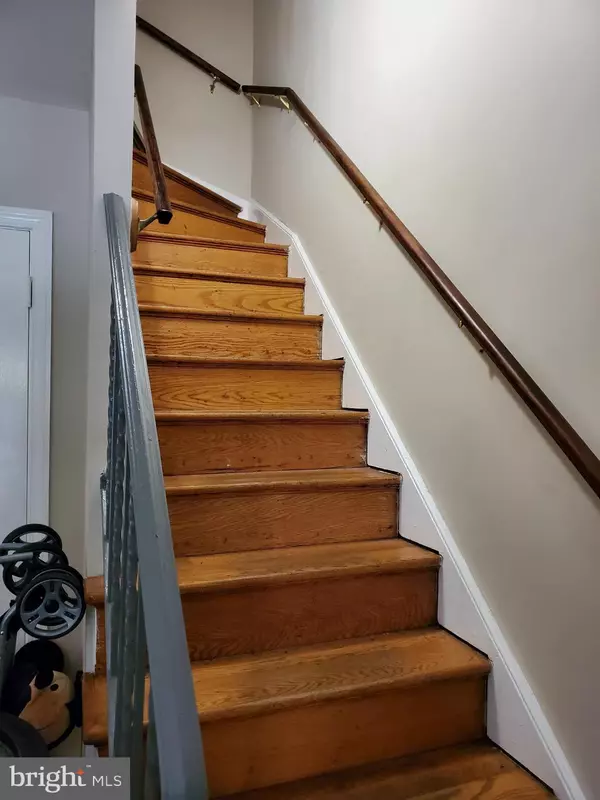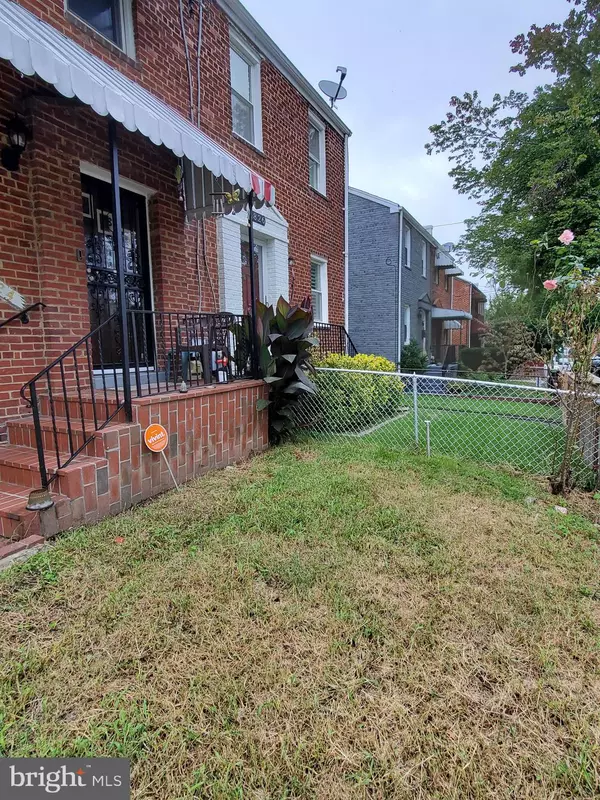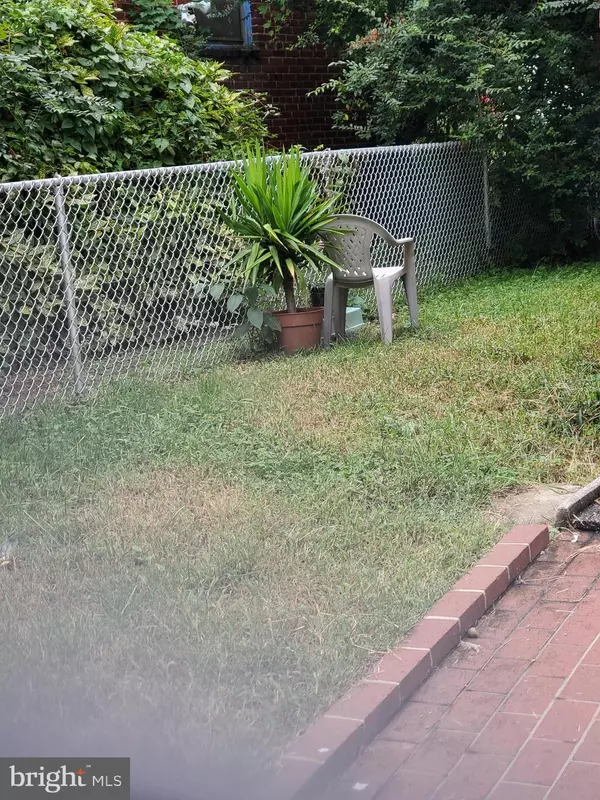$475,000
$475,000
For more information regarding the value of a property, please contact us for a free consultation.
824 DELAFIELD ST NE Washington, DC 20017
3 Beds
2 Baths
1,241 SqFt
Key Details
Sold Price $475,000
Property Type Single Family Home
Sub Type Twin/Semi-Detached
Listing Status Sold
Purchase Type For Sale
Square Footage 1,241 sqft
Price per Sqft $382
Subdivision Riggs Park
MLS Listing ID DCDC492592
Sold Date 10/30/20
Style Colonial
Bedrooms 3
Full Baths 2
HOA Y/N N
Abv Grd Liv Area 986
Originating Board BRIGHT
Year Built 1948
Annual Tax Amount $947
Tax Year 2019
Lot Size 2,125 Sqft
Acres 0.05
Property Description
Affordable Opportunity to own in the Riggs Park Community. All brick home is well maintained by long time owner, with roof, refrigerator, stove, hot water heater, central air conditioning system, which was installed by the energy assistance program, are all less than 3 years old. Custom brick walkway and steps give an upscale unique look to the exterior. Original hardwood floors on main and upstairs level are in excellent condition. Back porch converted into comfortable den may become your favorite place in the house to hang out or set up your home office. Backyard is great for grilling or hanging out around the firepit. If you do have to commute, at only six tenths of a mile to the Fort Totten Metro, you can choose to bike or walk and leave your car parked. Full bath on lower level has enough space surrounding it to accommodate installation of a spa tub or steam room.
Location
State DC
County Washington
Zoning RESIDENTIAL
Rooms
Other Rooms Living Room, Dining Room, Kitchen, Family Room, Den, Laundry, Storage Room
Basement Improved, Heated, Full, Daylight, Partial
Interior
Interior Features Kitchen - Galley, Wood Floors
Hot Water Natural Gas
Heating Central
Cooling Central A/C
Fireplace N
Heat Source Natural Gas
Exterior
Water Access N
Accessibility None
Garage N
Building
Story 2
Sewer Public Sewer
Water Public
Architectural Style Colonial
Level or Stories 2
Additional Building Above Grade, Below Grade
New Construction N
Schools
School District District Of Columbia Public Schools
Others
Pets Allowed Y
Senior Community No
Tax ID 3785//0008
Ownership Fee Simple
SqFt Source Assessor
Special Listing Condition Standard
Pets Allowed Cats OK, Dogs OK
Read Less
Want to know what your home might be worth? Contact us for a FREE valuation!

Our team is ready to help you sell your home for the highest possible price ASAP

Bought with Sonia P Foronda • Argent Realty, LLC

GET MORE INFORMATION





