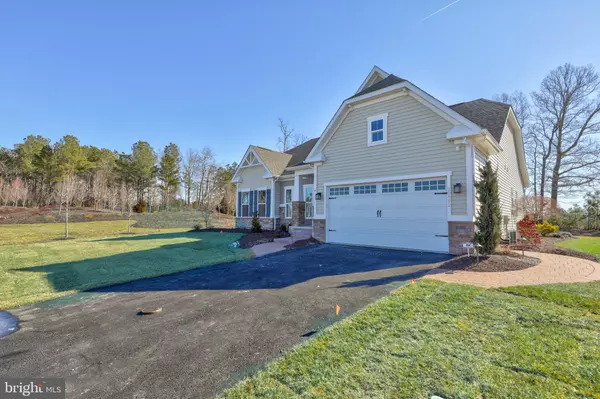$532,500
$532,500
For more information regarding the value of a property, please contact us for a free consultation.
30982 FOWLERS PATH Millsboro, DE 19966
3 Beds
3 Baths
2,282 SqFt
Key Details
Sold Price $532,500
Property Type Single Family Home
Sub Type Detached
Listing Status Sold
Purchase Type For Sale
Square Footage 2,282 sqft
Price per Sqft $233
Subdivision Peninsula Lakes
MLS Listing ID DESU177640
Sold Date 03/30/21
Style Coastal,Craftsman
Bedrooms 3
Full Baths 3
HOA Fees $150/qua
HOA Y/N Y
Abv Grd Liv Area 2,282
Originating Board BRIGHT
Year Built 2018
Annual Tax Amount $1,465
Tax Year 2020
Lot Size 9,148 Sqft
Acres 0.21
Lot Dimensions 49.00 x 97.00
Property Description
PRACTICALLY a BRAND NEW HOME without the wait. Never been lived in MODEL HOME, fully furnished and beautifully designed by the interior decorators at Ryan Homes is waiting for you to simply MOVE IN! This 3 bedroom/3 full bath with an open floor plan is the quintessential living style here in coastal DE. The full basement is partially finished as a family-entertainment room, full bath, storage and shop area, safety egress, and a room ready for that 4th bedroom if you need the extra room. The 2 car garage was previously the builder's offices. Although the space has been reclaimed as a garage, it still feels like a finished living space, with lighting, finished walls, and the ability to cool and heat the garage with a ductless-split-unit system. The luxury of this home spills out the moment one walks through the front door - from the coffered ceilings, the hardwood flooring, the finishes in the kitchen, the comfort of the bedrooms and luxury of the bathrooms all come together to make this house a truly welcoming oasis that can be called "home." One can also boast of the outdoor living space that seamlessly unfolds from the dining room or master suite. The huge paver patio and firepit adds to the retreat like setting and elbow room one already has to the back and side of the property... and don't forget the pond view you see while sitting lazily on your front porch. The lawn is kept beautiful by the irrigation system and the lawn care staff of the community and the Nest thermostat allows one to set and control the heating and cooling system remotely. Not only is this home brand new, but the clubhouse and pool will be fully complete and ready to enjoy this coming springtime. HURRY and visit this home, for it will not be on the market long!
Location
State DE
County Sussex
Area Indian River Hundred (31008)
Zoning MR
Rooms
Basement Full, Partially Finished
Main Level Bedrooms 3
Interior
Interior Features Ceiling Fan(s), Combination Dining/Living, Combination Kitchen/Dining, Combination Kitchen/Living, Floor Plan - Open, Kitchen - Island, Recessed Lighting, Wood Floors, Walk-in Closet(s)
Hot Water Instant Hot Water, Natural Gas
Heating Forced Air
Cooling Central A/C
Flooring Ceramic Tile, Hardwood, Carpet
Equipment Dishwasher, Disposal, Dryer, Exhaust Fan, Oven/Range - Gas, Water Heater - Tankless, Washer, Stainless Steel Appliances, Refrigerator, Microwave
Furnishings Yes
Fireplace N
Window Features Double Hung,Double Pane,Energy Efficient,Insulated,Low-E,Screens
Appliance Dishwasher, Disposal, Dryer, Exhaust Fan, Oven/Range - Gas, Water Heater - Tankless, Washer, Stainless Steel Appliances, Refrigerator, Microwave
Heat Source Natural Gas
Laundry Main Floor
Exterior
Exterior Feature Patio(s), Porch(es)
Parking Features Garage - Front Entry, Garage Door Opener, Inside Access, Other
Garage Spaces 6.0
Utilities Available Cable TV Available, Natural Gas Available
Amenities Available Club House, Fitness Center, Pool - Outdoor
Water Access N
View Pond, Water
Roof Type Architectural Shingle
Accessibility Doors - Lever Handle(s)
Porch Patio(s), Porch(es)
Attached Garage 2
Total Parking Spaces 6
Garage Y
Building
Lot Description Corner, Landscaping, SideYard(s)
Story 1
Foundation Concrete Perimeter
Sewer Public Sewer
Water Public
Architectural Style Coastal, Craftsman
Level or Stories 1
Additional Building Above Grade
Structure Type Dry Wall,9'+ Ceilings,Tray Ceilings
New Construction Y
Schools
School District Indian River
Others
Pets Allowed Y
HOA Fee Include Common Area Maintenance,Lawn Maintenance,Trash,Recreation Facility
Senior Community No
Tax ID 234-29.00-1338.00
Ownership Fee Simple
SqFt Source Assessor
Security Features Security System,Smoke Detector,Carbon Monoxide Detector(s)
Acceptable Financing Cash, Conventional
Horse Property N
Listing Terms Cash, Conventional
Financing Cash,Conventional
Special Listing Condition Standard
Pets Allowed No Pet Restrictions
Read Less
Want to know what your home might be worth? Contact us for a FREE valuation!

Our team is ready to help you sell your home for the highest possible price ASAP

Bought with Robin Bunting • Keller Williams Realty

GET MORE INFORMATION





