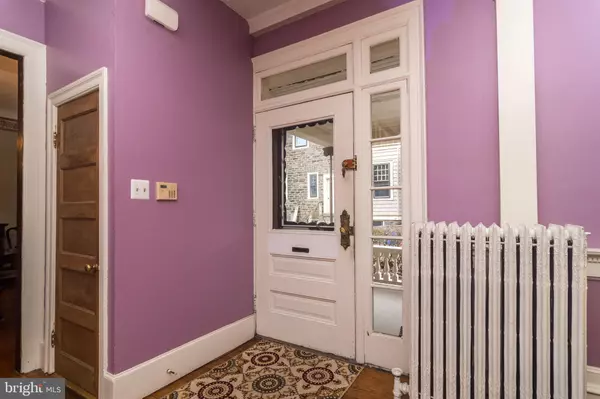$248,000
$249,000
0.4%For more information regarding the value of a property, please contact us for a free consultation.
902 69TH AVE Philadelphia, PA 19126
6 Beds
3 Baths
2,880 SqFt
Key Details
Sold Price $248,000
Property Type Single Family Home
Sub Type Twin/Semi-Detached
Listing Status Sold
Purchase Type For Sale
Square Footage 2,880 sqft
Price per Sqft $86
Subdivision East Oak Lane
MLS Listing ID PAPH866990
Sold Date 04/02/20
Style Craftsman
Bedrooms 6
Full Baths 2
Half Baths 1
HOA Y/N N
Abv Grd Liv Area 2,880
Originating Board BRIGHT
Year Built 1910
Annual Tax Amount $3,231
Tax Year 2020
Lot Size 5,032 Sqft
Acres 0.12
Lot Dimensions 37.00 x 136.00
Property Description
Looking for a large home with 6 bedrooms, 2 and a half baths, large rooms, wrap around porch, 3 stories with almost 3,000 square feet? This East Oak Lane home has hardwood floors throughout and 9 and 10 foot ceilings. House has a new sewer line out to the street with permits in 2018. Newer 100 Amp service with ground wire (2016). New side porch and first floor roofs in 2017. Beautiful wrap around porch and well maintained stone and some siding exterior. First floor has a large living room, with hardwood floors, wood burning fire place, 10 foot ceilings . The dining room has a huge bow window with deep sills which allows in an abundance of light. The faux brick fireplace in the dining room gives a warm ambiance to the room. The eat-in kitchen is large, and there is a pantry. The half bath completes the first floor. The second and third floors have 3 bedrooms each, 2 of which have wood burning working fireplaces. All rooms have hardwood floors, are a very nice size and have lots of closet space and abundant windows providing lots of natural light . The Large unfinished basement has space for a work area, storage or whatever you need! House is being sold in As IS condition. A wonderful house with great bones. Large flat back yard and a 1 Year Home Warranty is included.
Location
State PA
County Philadelphia
Area 19126 (19126)
Zoning RSA3
Rooms
Other Rooms Living Room, Dining Room, Primary Bedroom, Bedroom 2, Bedroom 3, Bedroom 4, Bedroom 5, Kitchen, Bedroom 6
Basement Unfinished, Rough Bath Plumb
Interior
Interior Features Additional Stairway, Formal/Separate Dining Room
Heating Radiant
Cooling None
Window Features Bay/Bow
Heat Source Natural Gas
Exterior
Water Access N
Accessibility 2+ Access Exits
Garage N
Building
Story 3+
Sewer Public Sewer
Water Public
Architectural Style Craftsman
Level or Stories 3+
Additional Building Above Grade, Below Grade
New Construction N
Schools
School District The School District Of Philadelphia
Others
Senior Community No
Tax ID 611432400
Ownership Fee Simple
SqFt Source Assessor
Acceptable Financing Cash, Conventional
Listing Terms Cash, Conventional
Financing Cash,Conventional
Special Listing Condition Standard
Read Less
Want to know what your home might be worth? Contact us for a FREE valuation!

Our team is ready to help you sell your home for the highest possible price ASAP

Bought with Anya Magee • HomeSmart Realty Advisors

GET MORE INFORMATION





